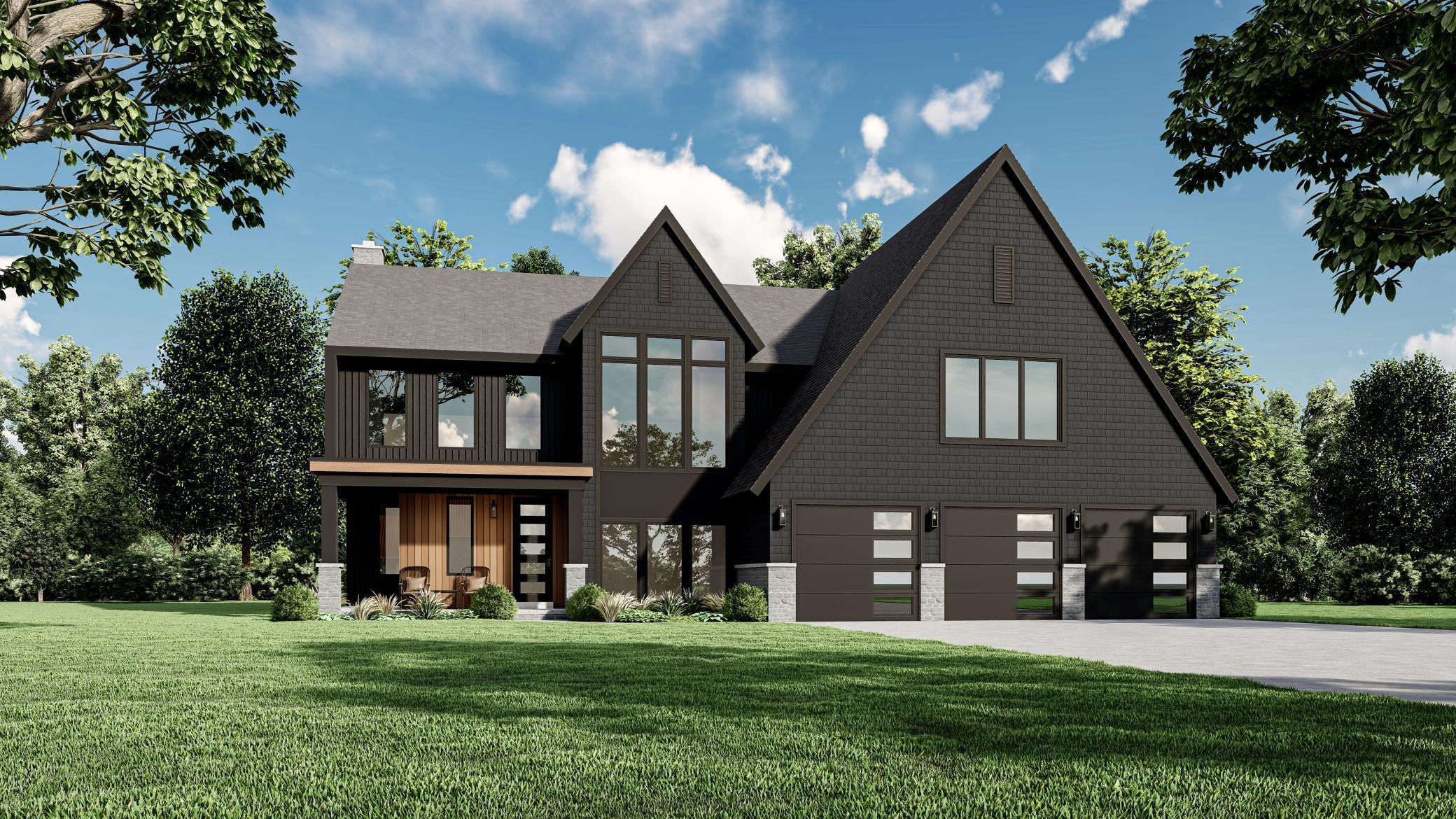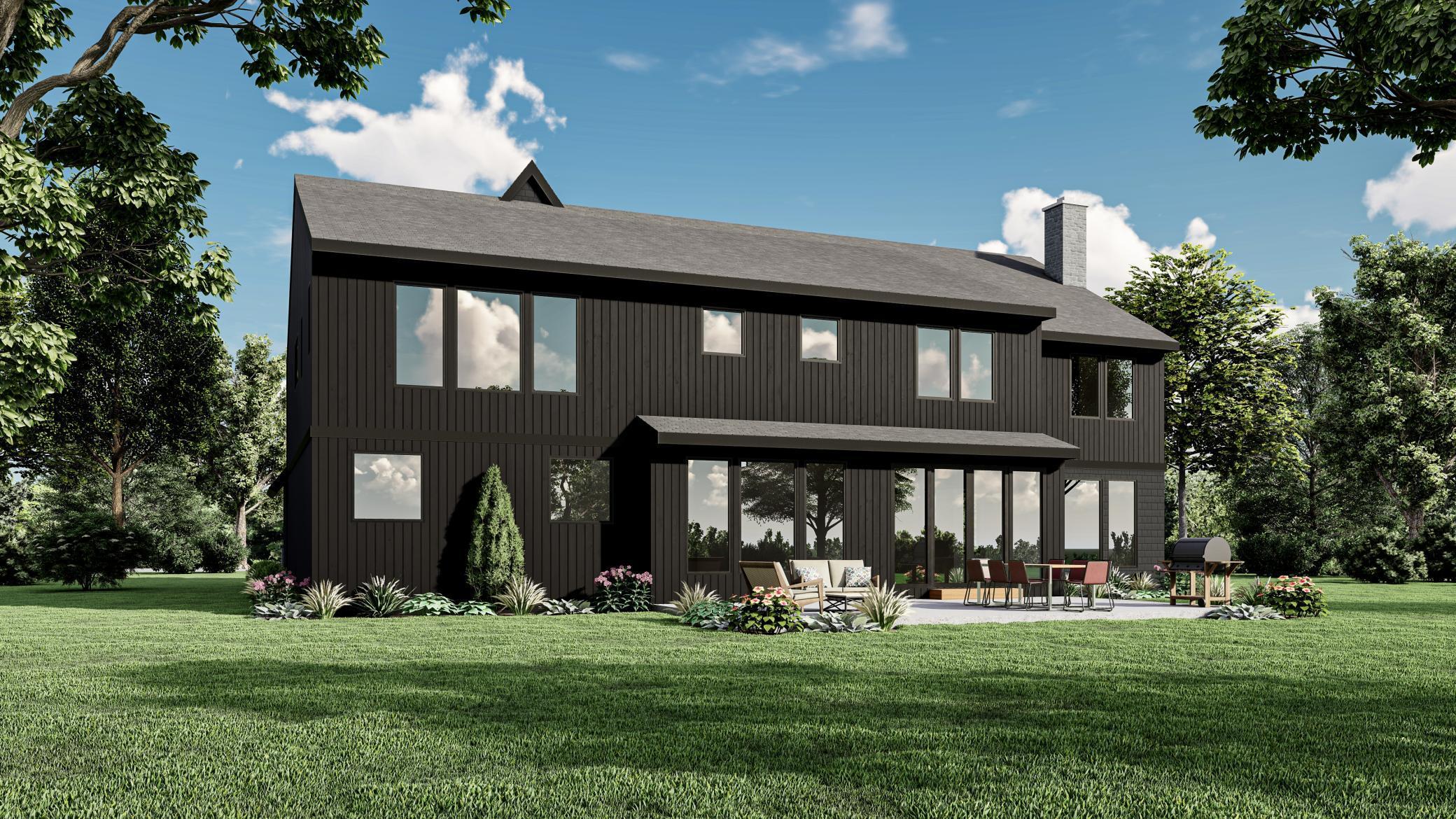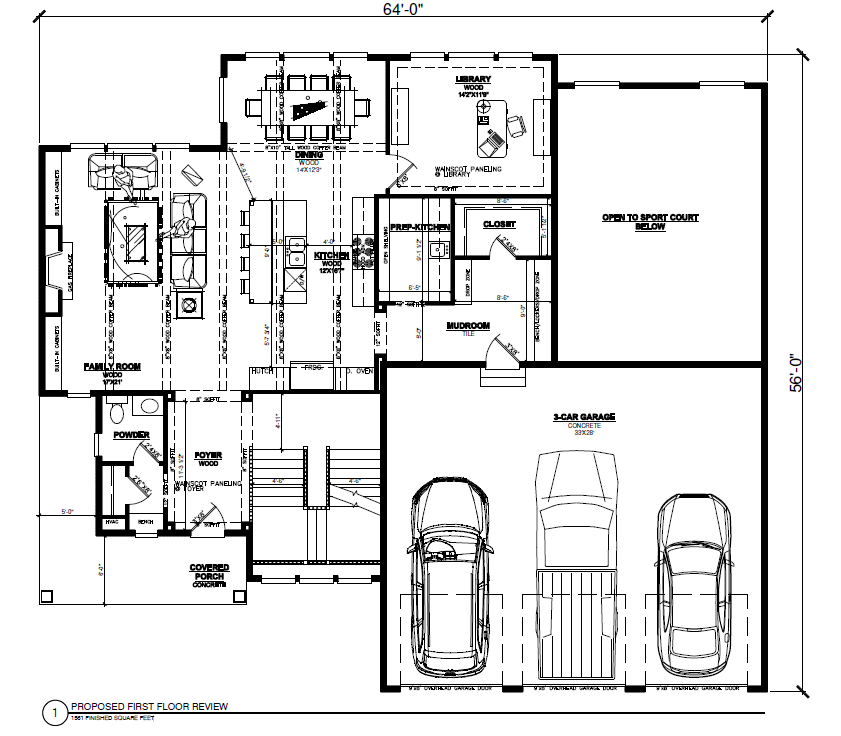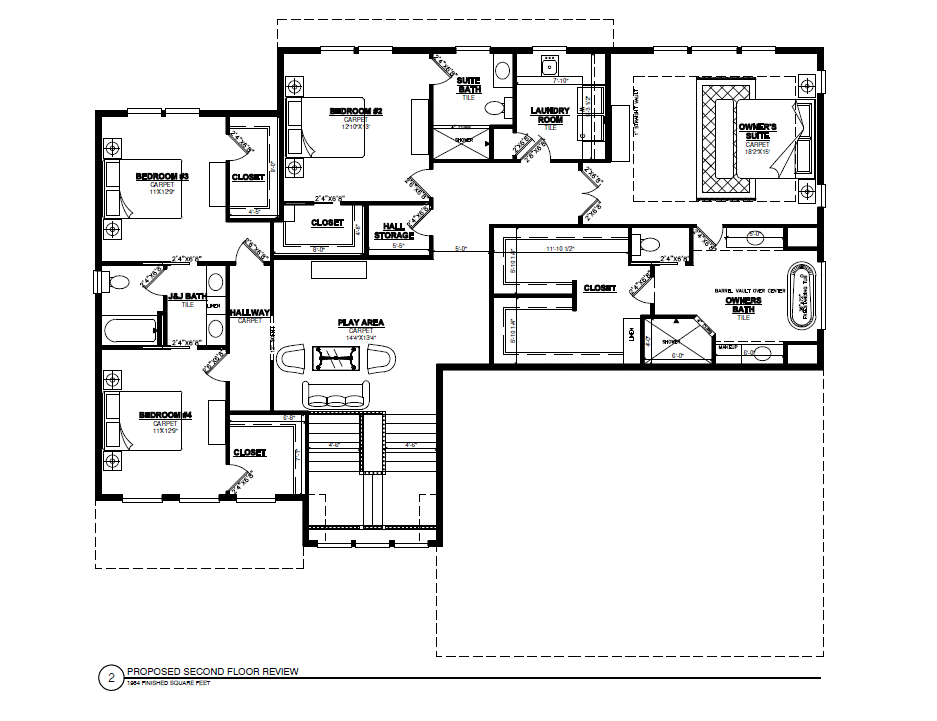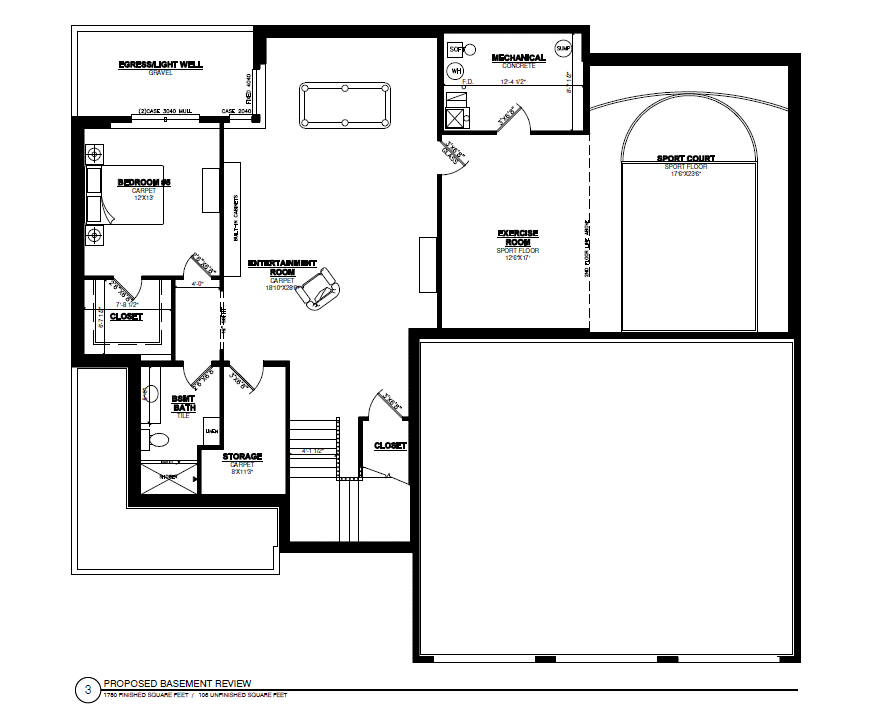1759 LILAC LANE
1759 Lilac Lane, Saint Paul (Mendota Heights), 55118, MN
-
Price: $2,149,000
-
Status type: For Sale
-
Neighborhood: Highland Heights South
Bedrooms: 5
Property Size :5266
-
Listing Agent: NST26022,NST52154
-
Property type : Single Family Residence
-
Zip code: 55118
-
Street: 1759 Lilac Lane
-
Street: 1759 Lilac Lane
Bathrooms: 5
Year: 2024
Listing Brokerage: RE/MAX Results
FEATURES
- Refrigerator
- Washer
- Dryer
- Exhaust Fan
- Dishwasher
- Disposal
- Cooktop
- Humidifier
- Air-To-Air Exchanger
- Electronic Air Filter
- Gas Water Heater
- Double Oven
DETAILS
Welcome to your future home nestled in the heart of the highly desirable Mendota Heights community. Designed and built with meticulous attention to detail by Paragon Custom Homes, this exceptional residence offers a seamless blend of timeless elegance and modern comfort. Step inside this sprawling 5-bedroom, 5-bathroom masterpiece and be greeted by an open-concept layout flooded with natural light with a park-like yard! The home has slightly over five thousand square feet and boasts high end finishes throughout including a sport court and exercise room perfect for the active family. The gourmet kitchen, equipped with state-of-the-art appliances and custom cabinetry, serves as the perfect hub for culinary creations and memorable gatherings. Each of the spacious bedrooms offers a serene retreat. The magnificent master suite is a sanctuary of luxury, boasting a walk-in closet and a lavish bathroom with a soaking tub and a separate glass-enclosed shower. The expansive living areas provide endless possibilities for relaxation and entertainment, while the thoughtfully designed outdoor space is perfect for al fresco dining and enjoying Minnesota’s seasons. Located in the charming city of Mendota Heights area, this home positions you just moments away from quaint boutiques, acclaimed restaurants, vibrant cultural attractions, MSP airport all the while offering close proximity and an easy commute to both Minneapolis and Saint Paul living. Discover unparalleled craftsmanship and sophistication in this custom built dream home by Paragon Custom Homes — where luxury meets lifestyle. Don't miss the opportunity to shape your future in this exclusive community.
INTERIOR
Bedrooms: 5
Fin ft² / Living Area: 5266 ft²
Below Ground Living: 1695ft²
Bathrooms: 5
Above Ground Living: 3571ft²
-
Basement Details: Drain Tiled, 8 ft+ Pour, Egress Window(s), Finished, Concrete, Storage Space,
Appliances Included:
-
- Refrigerator
- Washer
- Dryer
- Exhaust Fan
- Dishwasher
- Disposal
- Cooktop
- Humidifier
- Air-To-Air Exchanger
- Electronic Air Filter
- Gas Water Heater
- Double Oven
EXTERIOR
Air Conditioning: Central Air
Garage Spaces: 3
Construction Materials: N/A
Foundation Size: 1695ft²
Unit Amenities:
-
- Patio
- Kitchen Window
- Natural Woodwork
- Hardwood Floors
- Walk-In Closet
- Washer/Dryer Hookup
- In-Ground Sprinkler
- Exercise Room
- Paneled Doors
- Cable
- Kitchen Center Island
- Wet Bar
- Tile Floors
- Primary Bedroom Walk-In Closet
Heating System:
-
- Forced Air
- Zoned
- Humidifier
ROOMS
| Main | Size | ft² |
|---|---|---|
| Family Room | 17x21 | 289 ft² |
| Kitchen | 12x17 | 144 ft² |
| Dining Room | 14x12 | 196 ft² |
| Library | 14x12 | 196 ft² |
| Upper | Size | ft² |
|---|---|---|
| Bedroom 1 | 18x15 | 324 ft² |
| Bedroom 2 | 13x13 | 169 ft² |
| Bedroom 3 | 11x13 | 121 ft² |
| Bedroom 4 | 11x13 | 121 ft² |
| Bathroom | 16x12 | 256 ft² |
| Bathroom | 12x7 | 144 ft² |
| Bathroom | 7x10 | 49 ft² |
| Basement | Size | ft² |
|---|---|---|
| Bedroom 5 | 12x13 | 144 ft² |
| Athletic Court | 18x24 | 324 ft² |
| Exercise Room | 13x17 | 169 ft² |
LOT
Acres: N/A
Lot Size Dim.: Irregular
Longitude: 44.8925
Latitude: -93.1402
Zoning: Residential-Single Family
FINANCIAL & TAXES
Tax year: 2024
Tax annual amount: $1,558
MISCELLANEOUS
Fuel System: N/A
Sewer System: City Sewer/Connected
Water System: City Water/Connected
ADITIONAL INFORMATION
MLS#: NST7652085
Listing Brokerage: RE/MAX Results

ID: 3436715
Published: September 25, 2024
Last Update: September 25, 2024
Views: 42


