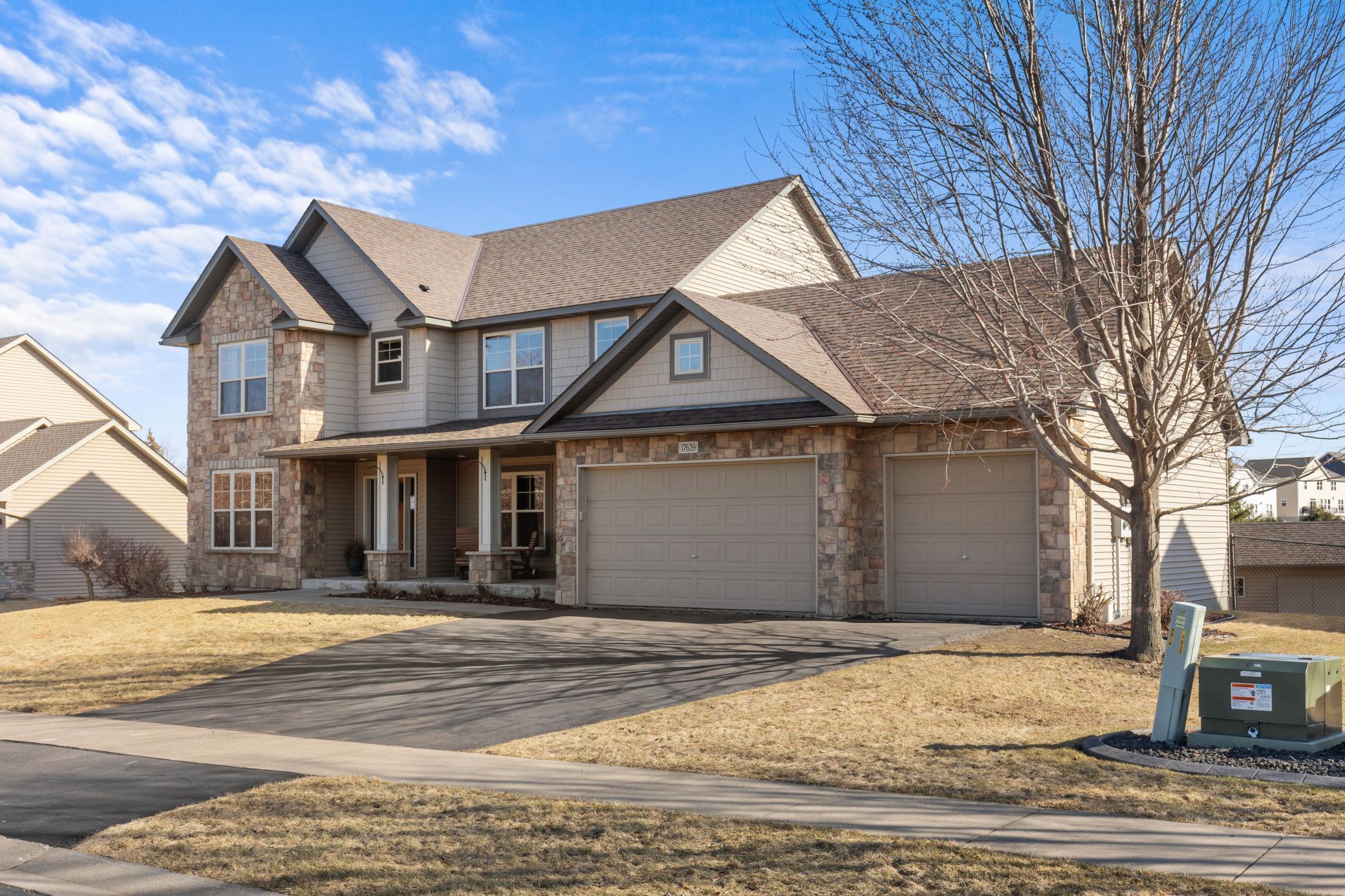17639 HEIDELBERG WAY
17639 Heidelberg Way, Lakeville, 55044, MN
-
Price: $699,900
-
Status type: For Sale
-
City: Lakeville
-
Neighborhood: Pine Grove
Bedrooms: 4
Property Size :4040
-
Listing Agent: NST16024,NST48049
-
Property type : Single Family Residence
-
Zip code: 55044
-
Street: 17639 Heidelberg Way
-
Street: 17639 Heidelberg Way
Bathrooms: 4
Year: 2005
Listing Brokerage: RE/MAX Advantage Plus
FEATURES
- Range
- Refrigerator
- Washer
- Dryer
- Microwave
- Exhaust Fan
- Dishwasher
- Water Softener Owned
- Disposal
- Humidifier
- Air-To-Air Exchanger
- Electronic Air Filter
- Stainless Steel Appliances
DETAILS
This updated Country Joe-built model in a sought-after Lakeville neighborhood combines smart upgrades with timeless style. A brand-new roof (March 2025), new kitchen appliances, water heater, and softener make it move-in ready. The open layout includes a gourmet kitchen that connects to both formal and casual dining, plus a private main-floor office. Custom mudroom lockers, a drop zone, and two fireplaces add function and comfort. Upstairs features four bedrooms, including a vaulted primary suite with heated floors in the ensuite and a walk-in closet. A freshly painted interior and heated shared bath add extra polish. The walkout lower level is made for entertaining with a full kitchen/bar, rec room, and a workout room or optional 5th bedroom. Outside, enjoy a fully fenced backyard with a two-tiered deck, covered patio, and 14’x16’ shed. The heated garage offers extra-deep storage and two floor drains. Close to top schools, Lifetime Fitness, the airport, and major roads—this one checks every box!
INTERIOR
Bedrooms: 4
Fin ft² / Living Area: 4040 ft²
Below Ground Living: 1238ft²
Bathrooms: 4
Above Ground Living: 2802ft²
-
Basement Details: Daylight/Lookout Windows, Drain Tiled, Egress Window(s), Finished, Full, Concrete, Sump Pump, Walkout,
Appliances Included:
-
- Range
- Refrigerator
- Washer
- Dryer
- Microwave
- Exhaust Fan
- Dishwasher
- Water Softener Owned
- Disposal
- Humidifier
- Air-To-Air Exchanger
- Electronic Air Filter
- Stainless Steel Appliances
EXTERIOR
Air Conditioning: Central Air
Garage Spaces: 3
Construction Materials: N/A
Foundation Size: 1429ft²
Unit Amenities:
-
- Patio
- Kitchen Window
- Deck
- Porch
- Natural Woodwork
- Hardwood Floors
- Ceiling Fan(s)
- Walk-In Closet
- Vaulted Ceiling(s)
- Local Area Network
- Washer/Dryer Hookup
- In-Ground Sprinkler
- Exercise Room
- Kitchen Center Island
- Tile Floors
- Primary Bedroom Walk-In Closet
Heating System:
-
- Forced Air
ROOMS
| Main | Size | ft² |
|---|---|---|
| Living Room | 20x16 | 400 ft² |
| Dining Room | 12x13 | 144 ft² |
| Kitchen | 20x18 | 400 ft² |
| Mud Room | 7x12 | 49 ft² |
| Office | 14x15 | 196 ft² |
| Deck | 20x20 | 400 ft² |
| Lower | Size | ft² |
|---|---|---|
| Family Room | 41x18 | 1681 ft² |
| Exercise Room | 15x12 | 225 ft² |
| Patio | 20x16 | 400 ft² |
| Upper | Size | ft² |
|---|---|---|
| Bedroom 1 | 18x16 | 324 ft² |
| Bedroom 2 | 11x11 | 121 ft² |
| Bedroom 3 | 12x14 | 144 ft² |
| Bedroom 4 | 13x15 | 169 ft² |
| Primary Bathroom | 12x11 | 144 ft² |
LOT
Acres: N/A
Lot Size Dim.: 100x170
Longitude: 44.6919
Latitude: -93.2335
Zoning: Residential-Single Family
FINANCIAL & TAXES
Tax year: 2024
Tax annual amount: $6,920
MISCELLANEOUS
Fuel System: N/A
Sewer System: City Sewer/Connected
Water System: City Water/Connected
ADITIONAL INFORMATION
MLS#: NST7729931
Listing Brokerage: RE/MAX Advantage Plus

ID: 3535644
Published: April 18, 2025
Last Update: April 18, 2025
Views: 4






