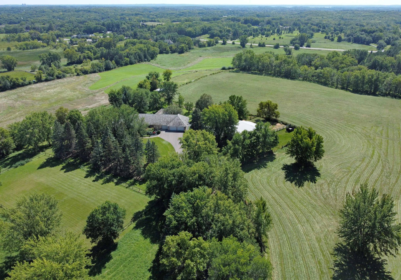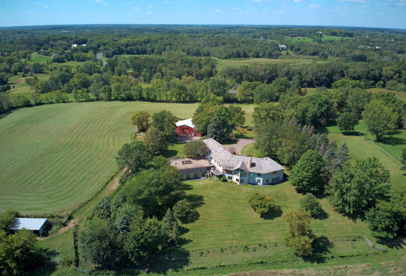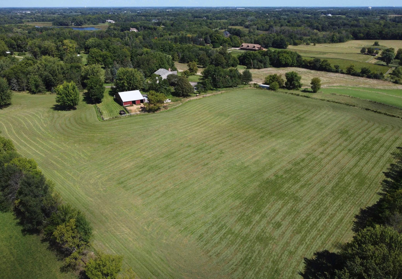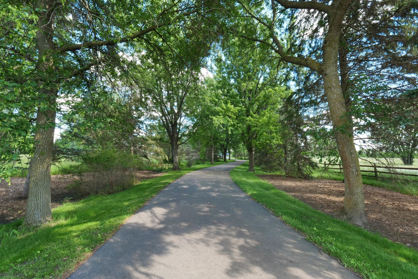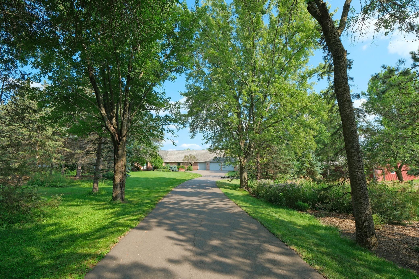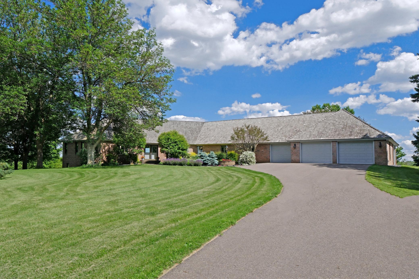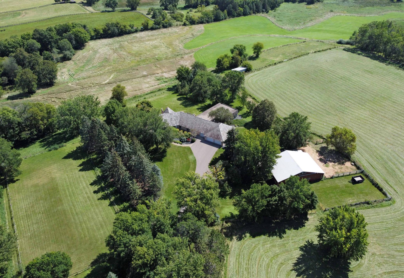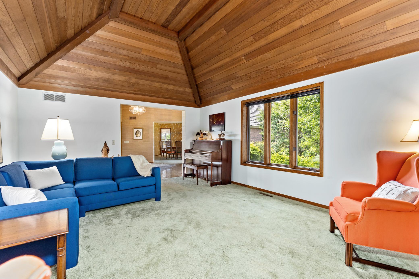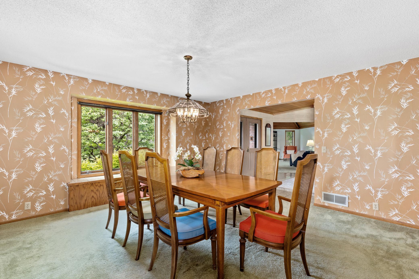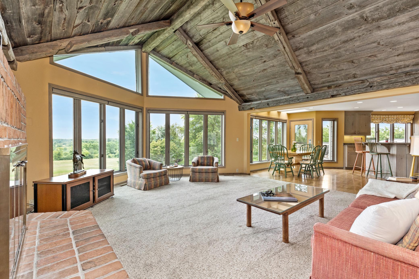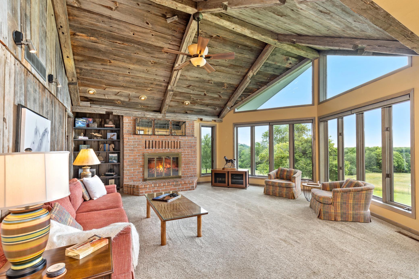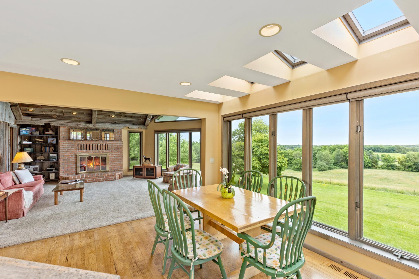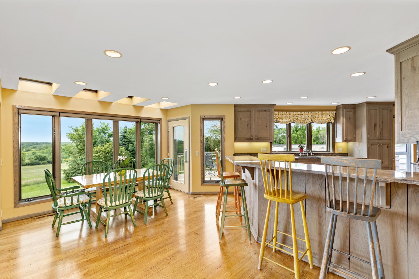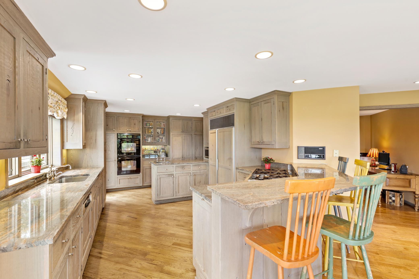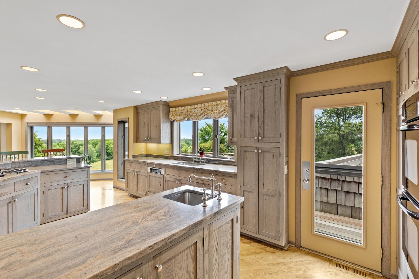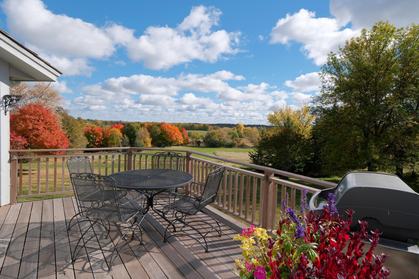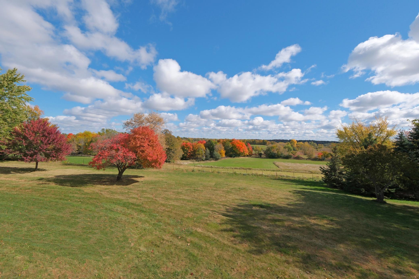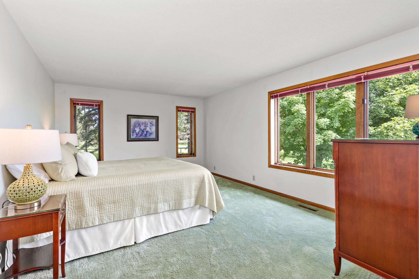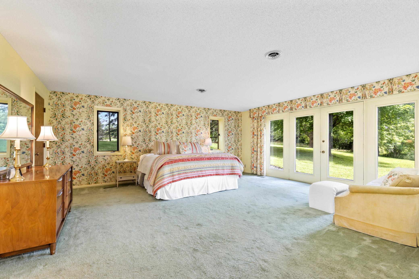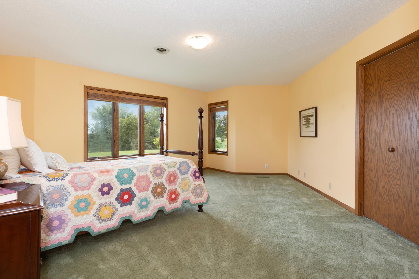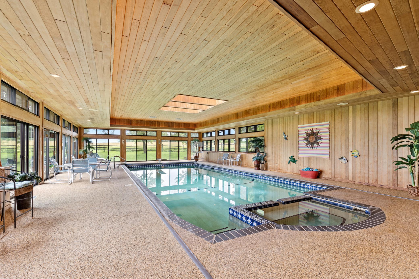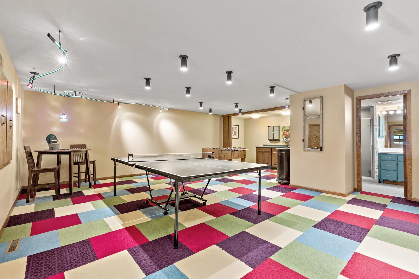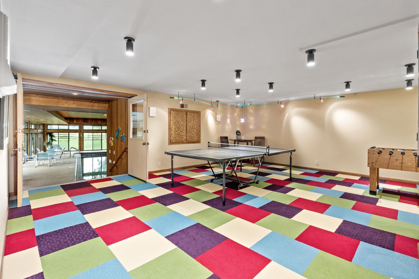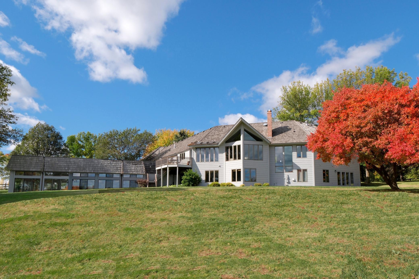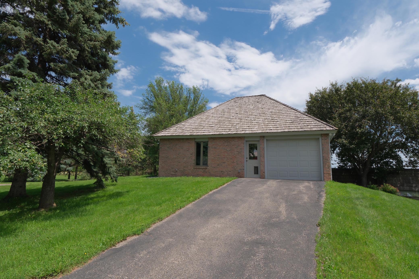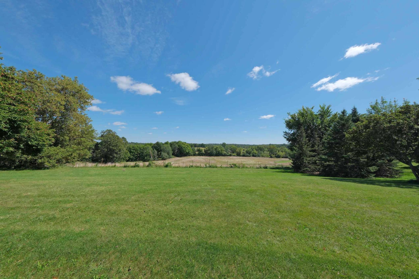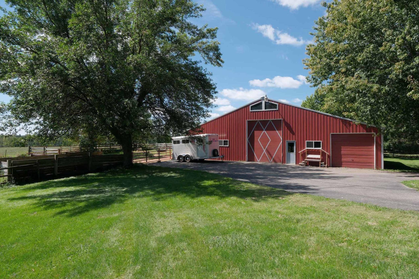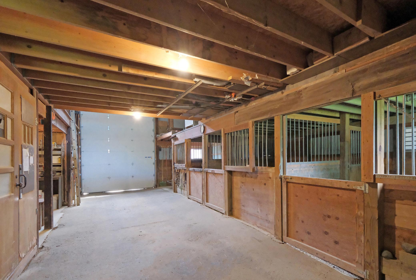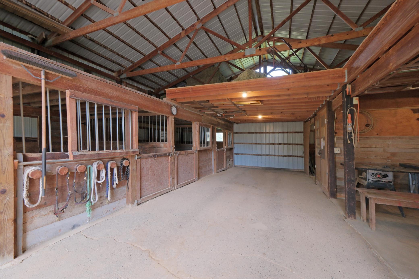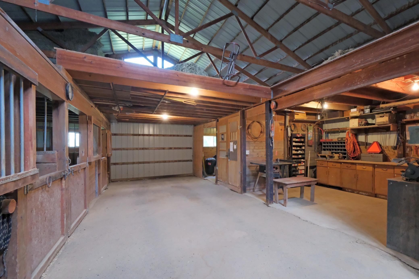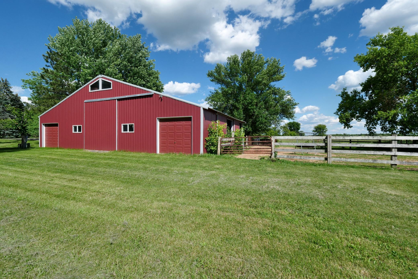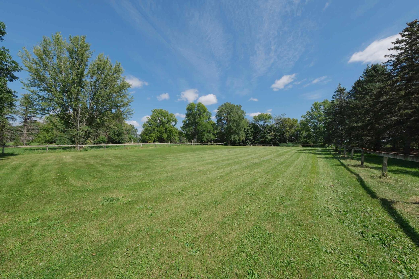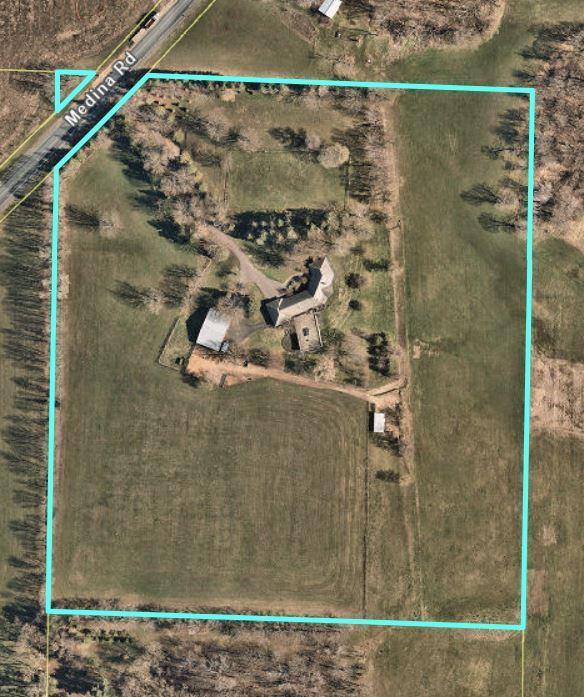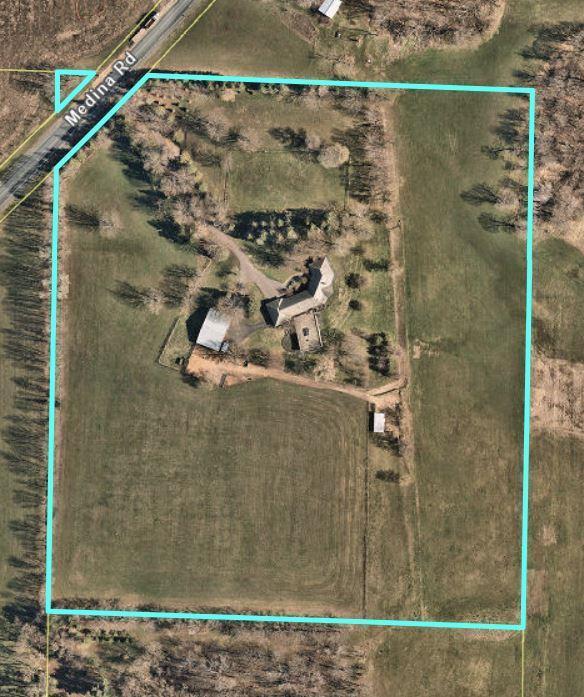1765 MEDINA ROAD
1765 Medina Road, Long Lake (Medina), 55356, MN
-
Price: $1,825,000
-
Status type: For Sale
-
City: Long Lake (Medina)
-
Neighborhood: N/A
Bedrooms: 5
Property Size :5340
-
Listing Agent: NST16633,NST43954
-
Property type : Single Family Residence
-
Zip code: 55356
-
Street: 1765 Medina Road
-
Street: 1765 Medina Road
Bathrooms: 5
Year: 1983
Listing Brokerage: Coldwell Banker Burnet
FEATURES
- Refrigerator
- Washer
- Dryer
- Microwave
- Dishwasher
- Water Softener Owned
- Disposal
- Cooktop
- Wall Oven
- Humidifier
- Air-To-Air Exchanger
- Tankless Water Heater
- Double Oven
- Stainless Steel Appliances
DETAILS
Prime Medina Country Estate! A long winding driveway through woods approaches the main level living residence which is defined by complete privacy; the hillside setting is surrounded by 16 acres of rolling pastures and meadows and highlighted by stunning sunrises and panoramic vistas . This one owner custom-built home features fabulous entertaining and living spaces with numerous updates through the years; for the hobbyist, there is a spacious 4+ car heated garage with a large workshop. For the horse enthusiast, a 40’x60’ barn with 3 stalls, hay loft, tack room, workshop, and storage; several pastures and paddocks and a large riding ring are additional amenities. For additional recreational activities, the property is highlighted by a 36’ x 60’ indoor pool room with a 20’ x 40’ heated pool and hot tub. City of Medina has indicated a lot split is a possibility. It’s all here ready for the new owner to enjoy and experience country living conveniently located just 10 minutes to Wayzata, freeway access, shopping and restaurants. Orono Schools.
INTERIOR
Bedrooms: 5
Fin ft² / Living Area: 5340 ft²
Below Ground Living: 2570ft²
Bathrooms: 5
Above Ground Living: 2770ft²
-
Basement Details: Block, Daylight/Lookout Windows, Finished, Full, Sump Pump, Walkout,
Appliances Included:
-
- Refrigerator
- Washer
- Dryer
- Microwave
- Dishwasher
- Water Softener Owned
- Disposal
- Cooktop
- Wall Oven
- Humidifier
- Air-To-Air Exchanger
- Tankless Water Heater
- Double Oven
- Stainless Steel Appliances
EXTERIOR
Air Conditioning: Central Air
Garage Spaces: 4
Construction Materials: N/A
Foundation Size: 2570ft²
Unit Amenities:
-
- Kitchen Window
- Deck
- Natural Woodwork
- Hardwood Floors
- Ceiling Fan(s)
- Walk-In Closet
- Vaulted Ceiling(s)
- Washer/Dryer Hookup
- Security System
- Hot Tub
- Panoramic View
- Skylight
- French Doors
- Wet Bar
- Intercom System
- Walk-Up Attic
- Satelite Dish
- Tile Floors
- Main Floor Primary Bedroom
- Primary Bedroom Walk-In Closet
Heating System:
-
- Forced Air
- Fireplace(s)
- Geothermal
ROOMS
| Main | Size | ft² |
|---|---|---|
| Foyer | 14x16 | 196 ft² |
| Living Room | 14x19 | 196 ft² |
| Dining Room | 15x15 | 225 ft² |
| Family Room | 18x18 | 324 ft² |
| Kitchen | 12x20 | 144 ft² |
| Informal Dining Room | 11x12 | 121 ft² |
| Office | 10x13 | 100 ft² |
| Deck | 12x18 | 144 ft² |
| Mud Room | 7x31 | 49 ft² |
| Bedroom 1 | 12x20 | 144 ft² |
| Lower | Size | ft² |
|---|---|---|
| Bedroom 2 | 19x19 | 361 ft² |
| Bedroom 3 | 14x19 | 196 ft² |
| Bedroom 4 | 16x16 | 256 ft² |
| Bedroom 5 | 16x17 | 256 ft² |
| Recreation Room | 22x25 | 484 ft² |
| Laundry | 11x11 | 121 ft² |
LOT
Acres: N/A
Lot Size Dim.: 216x639x896x790x739
Longitude: 45.0198
Latitude: -93.5672
Zoning: Residential-Single Family
FINANCIAL & TAXES
Tax year: 2024
Tax annual amount: $17,880
MISCELLANEOUS
Fuel System: N/A
Sewer System: Private Sewer
Water System: Well
ADDITIONAL INFORMATION
MLS#: NST7643510
Listing Brokerage: Coldwell Banker Burnet

ID: 3357934
Published: September 03, 2024
Last Update: September 03, 2024
Views: 113


