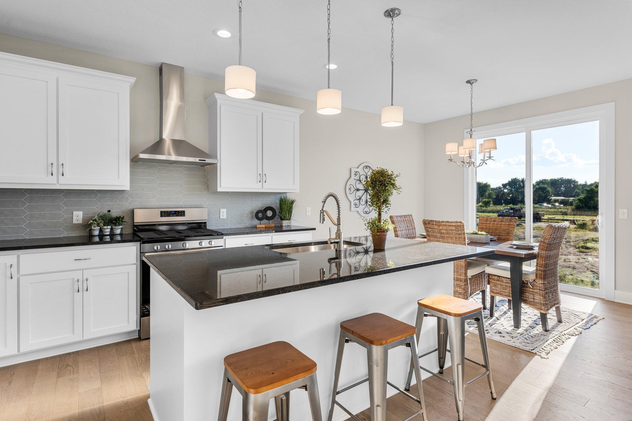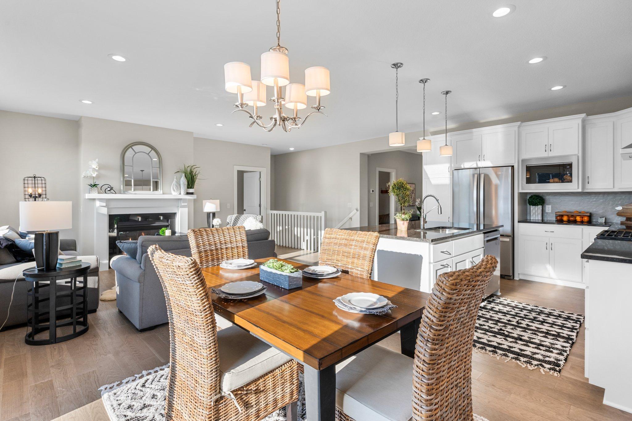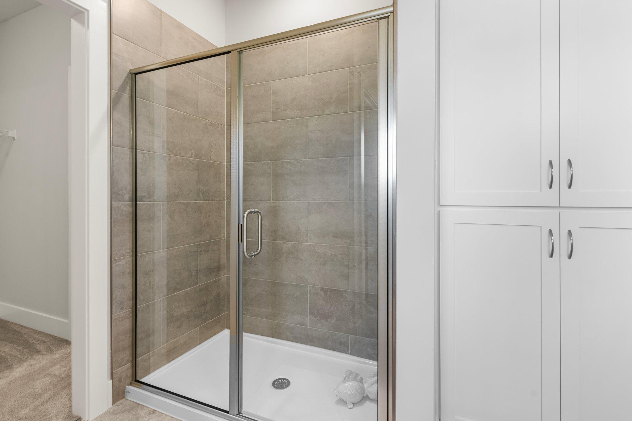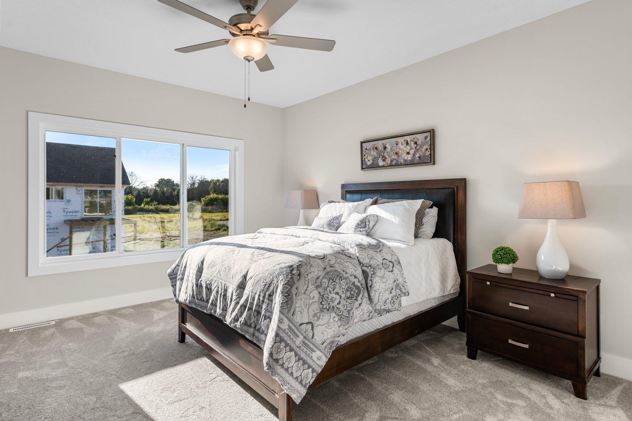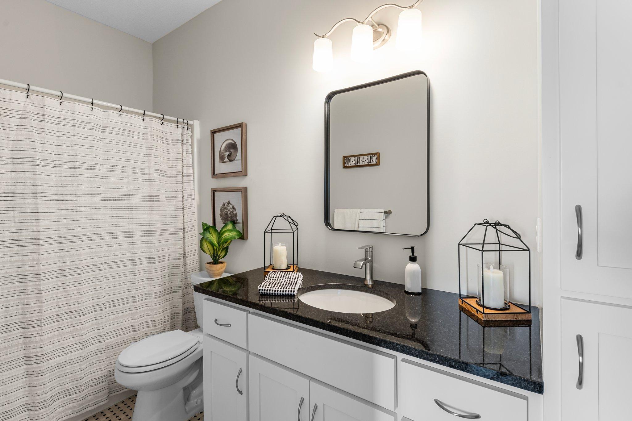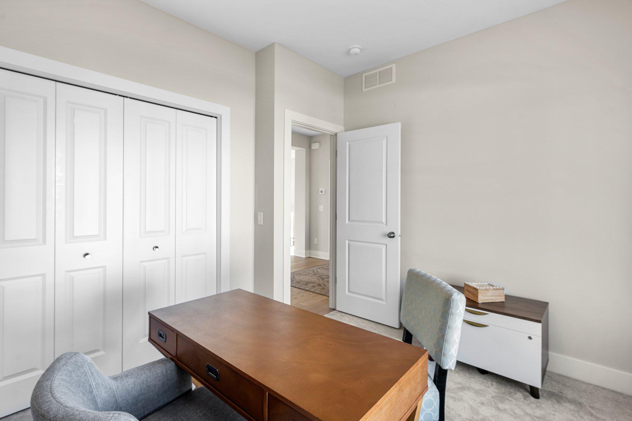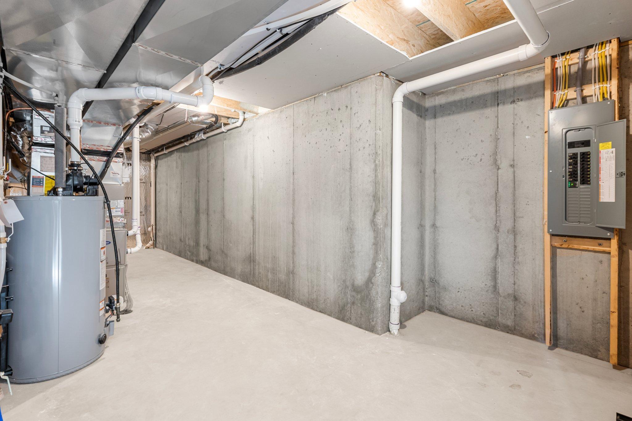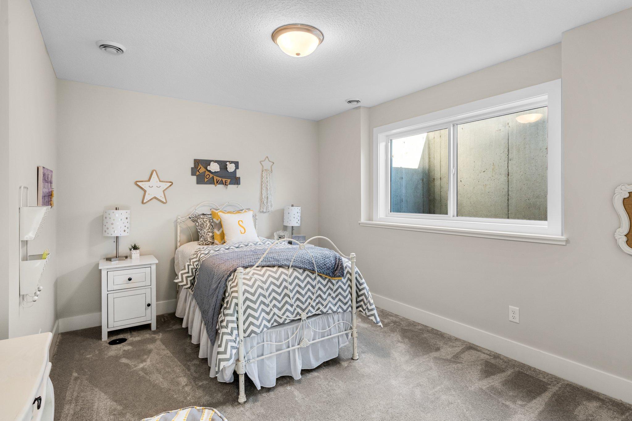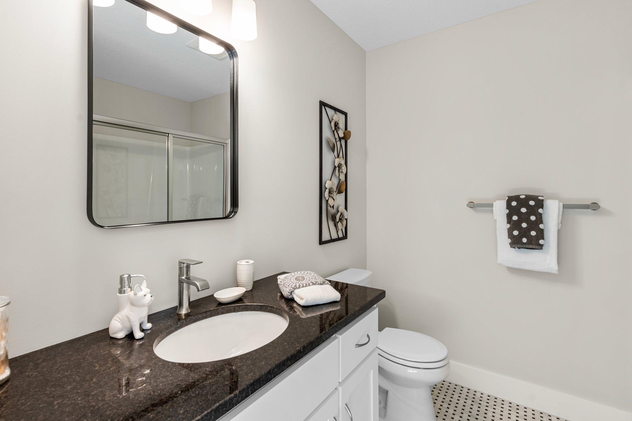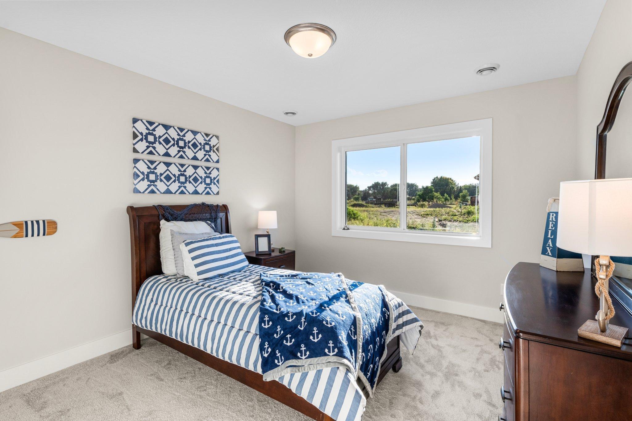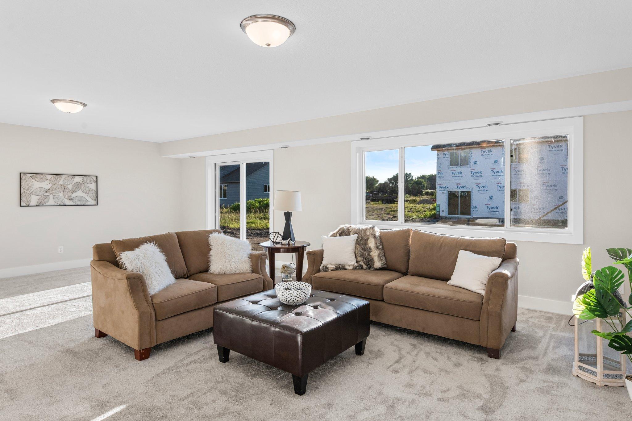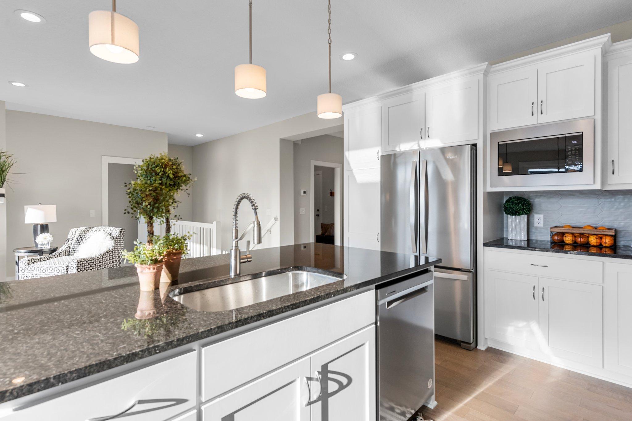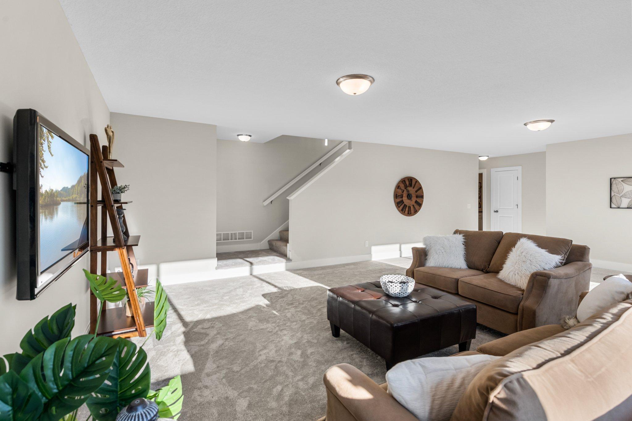17701 EMERALD COURT
17701 Emerald Court, Lakeville, 55044, MN
-
Price: $569,800
-
Status type: For Sale
-
City: Lakeville
-
Neighborhood: Pheasant Run Of Lakeville Seventh Add
Bedrooms: 4
Property Size :2516
-
Listing Agent: NST26146,NST101891
-
Property type : Single Family Residence
-
Zip code: 55044
-
Street: 17701 Emerald Court
-
Street: 17701 Emerald Court
Bathrooms: 3
Year: 2024
Listing Brokerage: Exp Realty, LLC.
FEATURES
- Range
- Microwave
- Dishwasher
- Disposal
- Humidifier
- Air-To-Air Exchanger
- Gas Water Heater
- Stainless Steel Appliances
DETAILS
Incredible one story walk-out model home with pristine finishes! Large picture windows flood tons of natural light through the home. The main level presents a wonderful open floor concept with elegant manufactured hardwood Oak flooring, offering a blend of durability and timeless beauty. Living room showcases a cozy gas fireplace. Adjacent is the dining room with views to the backyard, and kitchen with stainless steel appliances, picket tile for a backsplash and a large center island. Primary bedroom with ensuite, office, laundry room and full bathroom complete the main level. The lower level bedrooms are roomy with large windows that bathe the rooms in natural light as well as a family room with a spacious layout that offers direct walk-out access to the backyard. The brushed nickel finishes and granite countertops throughout adds a touch of contemporary elegance to every room. Stone Cottage is a custom builder with various options.
INTERIOR
Bedrooms: 4
Fin ft² / Living Area: 2516 ft²
Below Ground Living: 1053ft²
Bathrooms: 3
Above Ground Living: 1463ft²
-
Basement Details: Drain Tiled, 8 ft+ Pour, Finished, Concrete, Sump Pump, Walkout,
Appliances Included:
-
- Range
- Microwave
- Dishwasher
- Disposal
- Humidifier
- Air-To-Air Exchanger
- Gas Water Heater
- Stainless Steel Appliances
EXTERIOR
Air Conditioning: Central Air
Garage Spaces: 3
Construction Materials: N/A
Foundation Size: 1463ft²
Unit Amenities:
-
- Walk-In Closet
- Washer/Dryer Hookup
- In-Ground Sprinkler
- Kitchen Center Island
- Main Floor Primary Bedroom
- Primary Bedroom Walk-In Closet
Heating System:
-
- Forced Air
ROOMS
| Main | Size | ft² |
|---|---|---|
| Kitchen | 12 X 12 | 144 ft² |
| Dining Room | 12 X 12 | 144 ft² |
| Living Room | 22 X 15 | 484 ft² |
| Bedroom 1 | 16 X 14 | 256 ft² |
| Walk In Closet | 11 X 7 | 121 ft² |
| Primary Bathroom | 11 X 9 | 121 ft² |
| Bedroom 2 | 12 X 11 | 144 ft² |
| Lower | Size | ft² |
|---|---|---|
| Family Room | 25 X 19 | 625 ft² |
| Bedroom 3 | 14 X 12 | 196 ft² |
| Bedroom 4 | 13 X 12 | 169 ft² |
LOT
Acres: N/A
Lot Size Dim.: 85x121x85x120
Longitude: 44.694
Latitude: -93.1748
Zoning: Residential-Single Family
FINANCIAL & TAXES
Tax year: 2025
Tax annual amount: $1,488
MISCELLANEOUS
Fuel System: N/A
Sewer System: City Sewer/Connected
Water System: City Water/Connected
ADITIONAL INFORMATION
MLS#: NST7658902
Listing Brokerage: Exp Realty, LLC.

ID: 3450429
Published: October 04, 2024
Last Update: October 04, 2024
Views: 74


