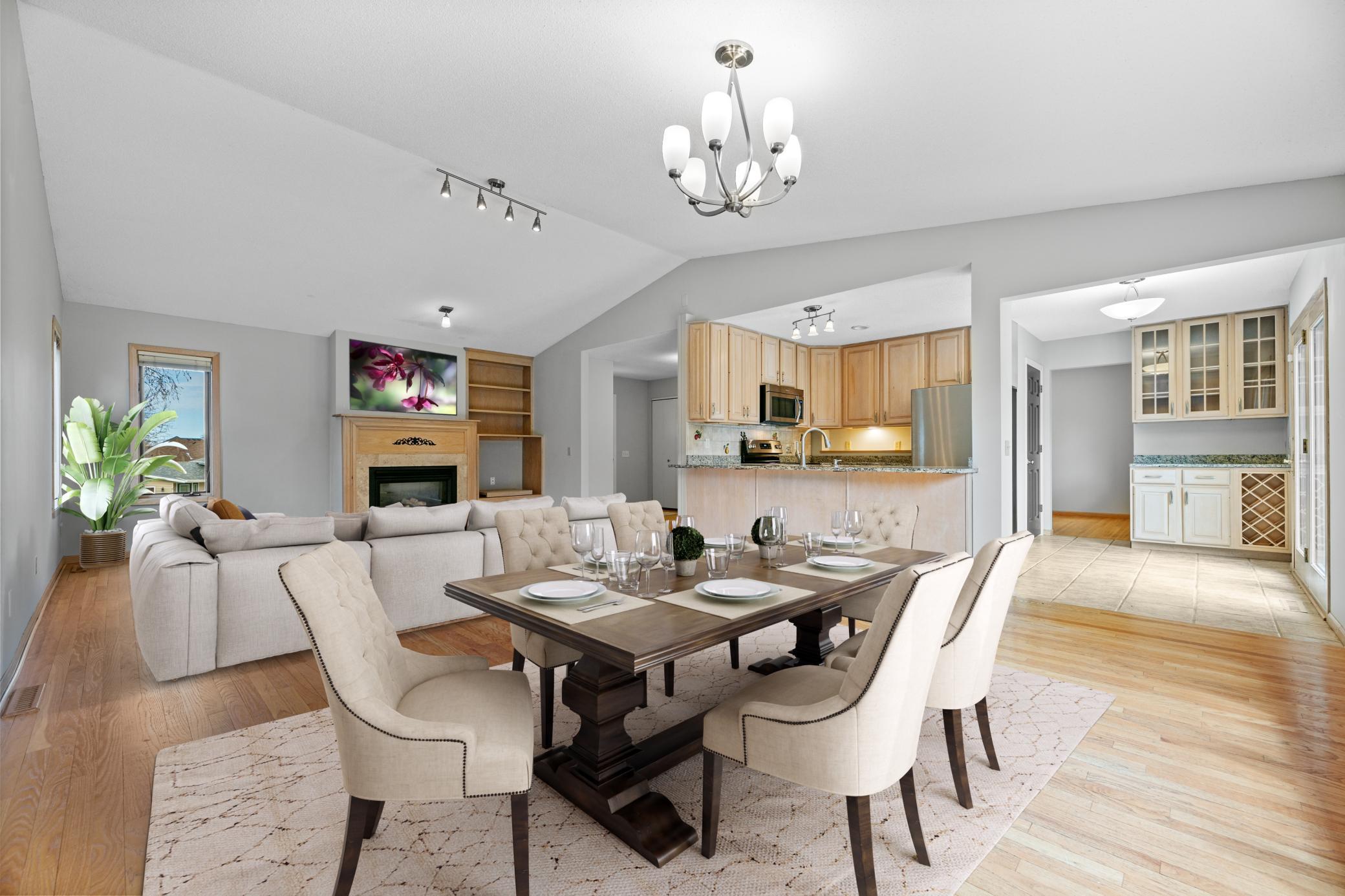17705 28TH AVENUE
17705 28th Avenue, Minneapolis (Plymouth), 55447, MN
-
Price: $530,000
-
Status type: For Sale
-
City: Minneapolis (Plymouth)
-
Neighborhood: Candlelight Terrace
Bedrooms: 4
Property Size :2710
-
Listing Agent: NST49072,NST229136
-
Property type : Single Family Residence
-
Zip code: 55447
-
Street: 17705 28th Avenue
-
Street: 17705 28th Avenue
Bathrooms: 3
Year: 1970
Listing Brokerage: North Coast Realty
DETAILS
Welcome to this spacious 4-bed, 3-bath rambler in the heart of Plymouth, nestled on a generous 0.43-acre lot in the award-winning Wayzata School District. With over 2,700 finished square feet and a rare 3-car tuck-under garage, this home offers the perfect blend of space, comfort, and functionality. The vaulted ceilings and open-concept main living area create an airy, inviting feel, centered around one of three cozy fireplaces. The kitchen features granite countertops, a new faucet (2023), stainless steel appliances including a new range and dishwasher (2024), and flows seamlessly into the dining and living spaces — ideal for everyday living and entertaining. Beautiful hardwood floors run throughout much of the main level, adding warmth and charm. You’ll find three bedrooms on the main level, plus an office/den just off the kitchen. The spacious primary suite includes a gas fireplace, a sitting area, an ensuite bathroom with a double vanity, and three closets (two with built-in shelving). The lower level features a large family room with a stone gas fireplace, a fourth bedroom, a bathroom, and durable vinyl plank flooring. A sump pump and drain tile system add peace of mind. Extensive updates include a new air conditioner (2020), new roof (2021), new asphalt driveway (2022), and a professionally treated deck (Decknology, 2022). Additional improvements include 2016 furnace and water softener, remodeled bathrooms, updated lighting, and the addition of a master bathroom and bedrooms on both the main and lower levels.
INTERIOR
Bedrooms: 4
Fin ft² / Living Area: 2710 ft²
Below Ground Living: 919ft²
Bathrooms: 3
Above Ground Living: 1791ft²
-
Basement Details: Block, Finished, Full,
Appliances Included:
-
EXTERIOR
Air Conditioning: Central Air
Garage Spaces: 3
Construction Materials: N/A
Foundation Size: 1791ft²
Unit Amenities:
-
Heating System:
-
- Forced Air
ROOMS
| Main | Size | ft² |
|---|---|---|
| Living Room | 27x16 | 729 ft² |
| Dining Room | 10x16 | 100 ft² |
| Kitchen | 15x10 | 225 ft² |
| Bedroom 1 | 23x13 | 529 ft² |
| Bedroom 2 | 14x12 | 196 ft² |
| Bedroom 3 | 15x12 | 225 ft² |
| Study | 12x9 | 144 ft² |
| Lower | Size | ft² |
|---|---|---|
| Family Room | 16x14 | 256 ft² |
| Bedroom 4 | 14x10 | 196 ft² |
| Bonus Room | 13x12 | 169 ft² |
LOT
Acres: N/A
Lot Size Dim.: 125x150
Longitude: 45.0106
Latitude: -93.5049
Zoning: Residential-Single Family
FINANCIAL & TAXES
Tax year: 2025
Tax annual amount: $4,826
MISCELLANEOUS
Fuel System: N/A
Sewer System: City Sewer/Connected
Water System: City Water/Connected
ADITIONAL INFORMATION
MLS#: NST7729753
Listing Brokerage: North Coast Realty

ID: 3532730
Published: April 18, 2025
Last Update: April 18, 2025
Views: 7






