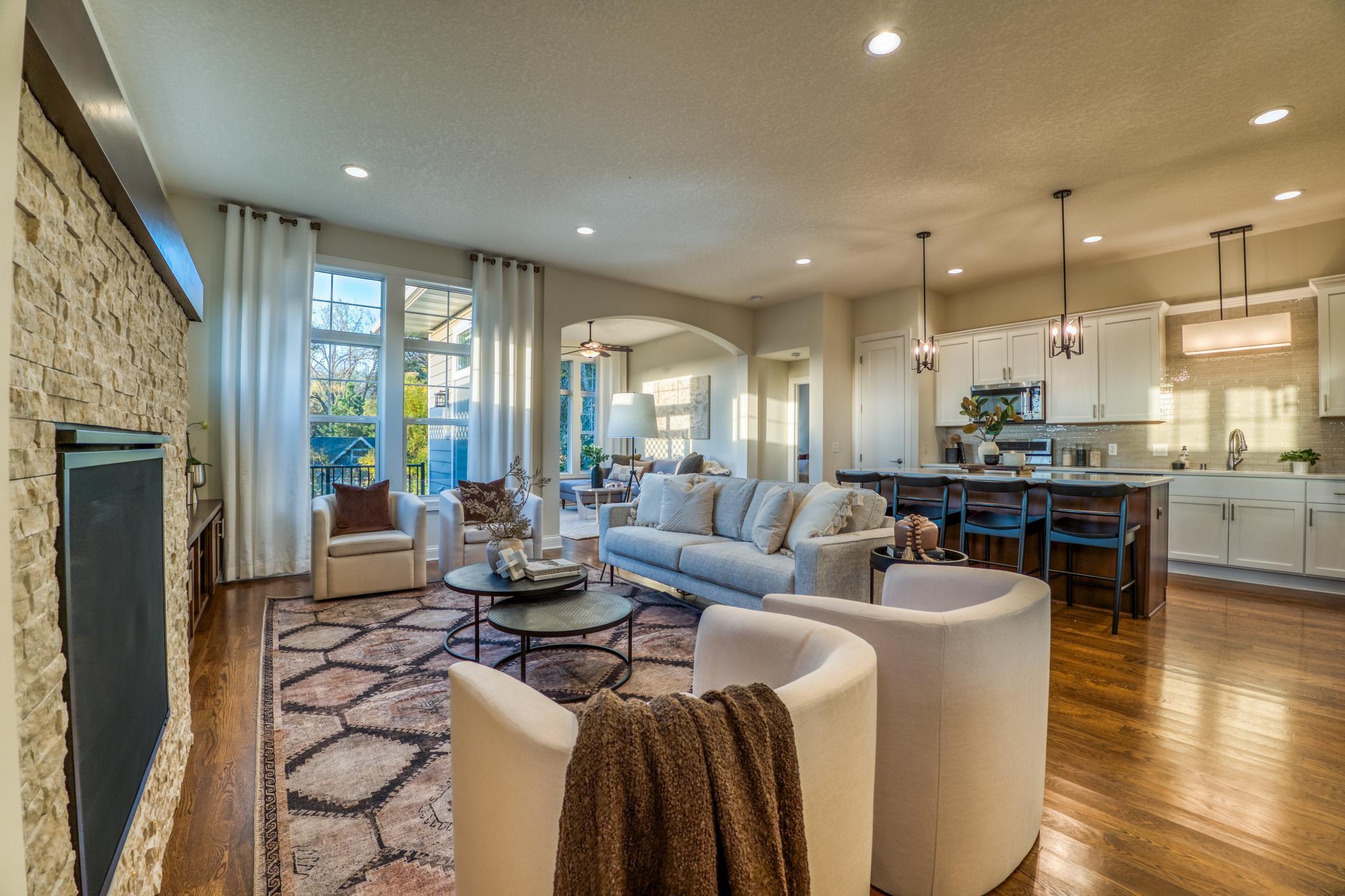17796 JUNELLE COURT
17796 Junelle Court, Lakeville, 55044, MN
-
Price: $599,999
-
Status type: For Sale
-
City: Lakeville
-
Neighborhood: Argonne Fields
Bedrooms: 3
Property Size :3064
-
Listing Agent: NST21063,NST108513
-
Property type : Townhouse Side x Side
-
Zip code: 55044
-
Street: 17796 Junelle Court
-
Street: 17796 Junelle Court
Bathrooms: 3
Year: 2018
Listing Brokerage: Redfin Corporation
FEATURES
- Range
- Refrigerator
- Washer
- Dryer
- Microwave
- Exhaust Fan
- Dishwasher
- Water Softener Owned
- Disposal
- Freezer
- Cooktop
- Humidifier
- Air-To-Air Exchanger
- Electronic Air Filter
- Gas Water Heater
- Electric Water Heater
DETAILS
Discover this luxurious one-level townhome in Lakeville. Nestled in a community of just 20 units, bordered by private woods and wetlands. Perched on a hill, this residence offers a tranquil sanctuary, showcasing breathtaking sunrises and sunsets each day. The thoughtfully designed indoor and outdoor spaces provide stunning views of nature and the vibrant local wildlife, creating a serene and peaceful retreat. Built by Baton Homes, this 3 bedroom, 3 bathroom home is in a great location. From the foyer enter the main level living space, open concept living room with fireplace, dining room and beautifully appointed kitchen. The main level also features an office, sun room with porch access, laundry room and half bathroom. The main level Primary Suite is gorgeous with a walkthrough bathroom to the walk-in closet that connects to the laundry room. Lower level walkout. Family room features a second fireplace. Two lower level bedrooms and a bathroom. Enjoy the perfect blend of privacy while being nearby grocery stores, restaurants, and shopping. Easy access to highways. Don't miss out, make this home yours today!
INTERIOR
Bedrooms: 3
Fin ft² / Living Area: 3064 ft²
Below Ground Living: 1320ft²
Bathrooms: 3
Above Ground Living: 1744ft²
-
Basement Details: Block, Daylight/Lookout Windows, Drain Tiled, Drainage System, 8 ft+ Pour, Finished, Full, Storage Space, Sump Pump, Walkout,
Appliances Included:
-
- Range
- Refrigerator
- Washer
- Dryer
- Microwave
- Exhaust Fan
- Dishwasher
- Water Softener Owned
- Disposal
- Freezer
- Cooktop
- Humidifier
- Air-To-Air Exchanger
- Electronic Air Filter
- Gas Water Heater
- Electric Water Heater
EXTERIOR
Air Conditioning: Central Air
Garage Spaces: 2
Construction Materials: N/A
Foundation Size: 1744ft²
Unit Amenities:
-
- Porch
- Natural Woodwork
- Hardwood Floors
- Sun Room
- Ceiling Fan(s)
- Walk-In Closet
- Vaulted Ceiling(s)
- Washer/Dryer Hookup
- Security System
- In-Ground Sprinkler
- Kitchen Center Island
- Tile Floors
- Main Floor Primary Bedroom
- Primary Bedroom Walk-In Closet
Heating System:
-
- Forced Air
- Fireplace(s)
- Humidifier
ROOMS
| Main | Size | ft² |
|---|---|---|
| Living Room | 16x45 | 256 ft² |
| Kitchen | 10x21 | 100 ft² |
| Bedroom 1 | 13x15 | 169 ft² |
| Sun Room | 11x11 | 121 ft² |
| Office | 9x11 | 81 ft² |
| Lower | Size | ft² |
|---|---|---|
| Family Room | 23x33 | 529 ft² |
| Bedroom 2 | 12x15 | 144 ft² |
| Bedroom 3 | 12x13 | 144 ft² |
LOT
Acres: N/A
Lot Size Dim.: 40x80
Longitude: 44.6924
Latitude: -93.2791
Zoning: Residential-Single Family
FINANCIAL & TAXES
Tax year: 2024
Tax annual amount: $6,628
MISCELLANEOUS
Fuel System: N/A
Sewer System: City Sewer/Connected
Water System: City Water/Connected
ADITIONAL INFORMATION
MLS#: NST7717299
Listing Brokerage: Redfin Corporation

ID: 3528297
Published: March 24, 2025
Last Update: March 24, 2025
Views: 4






