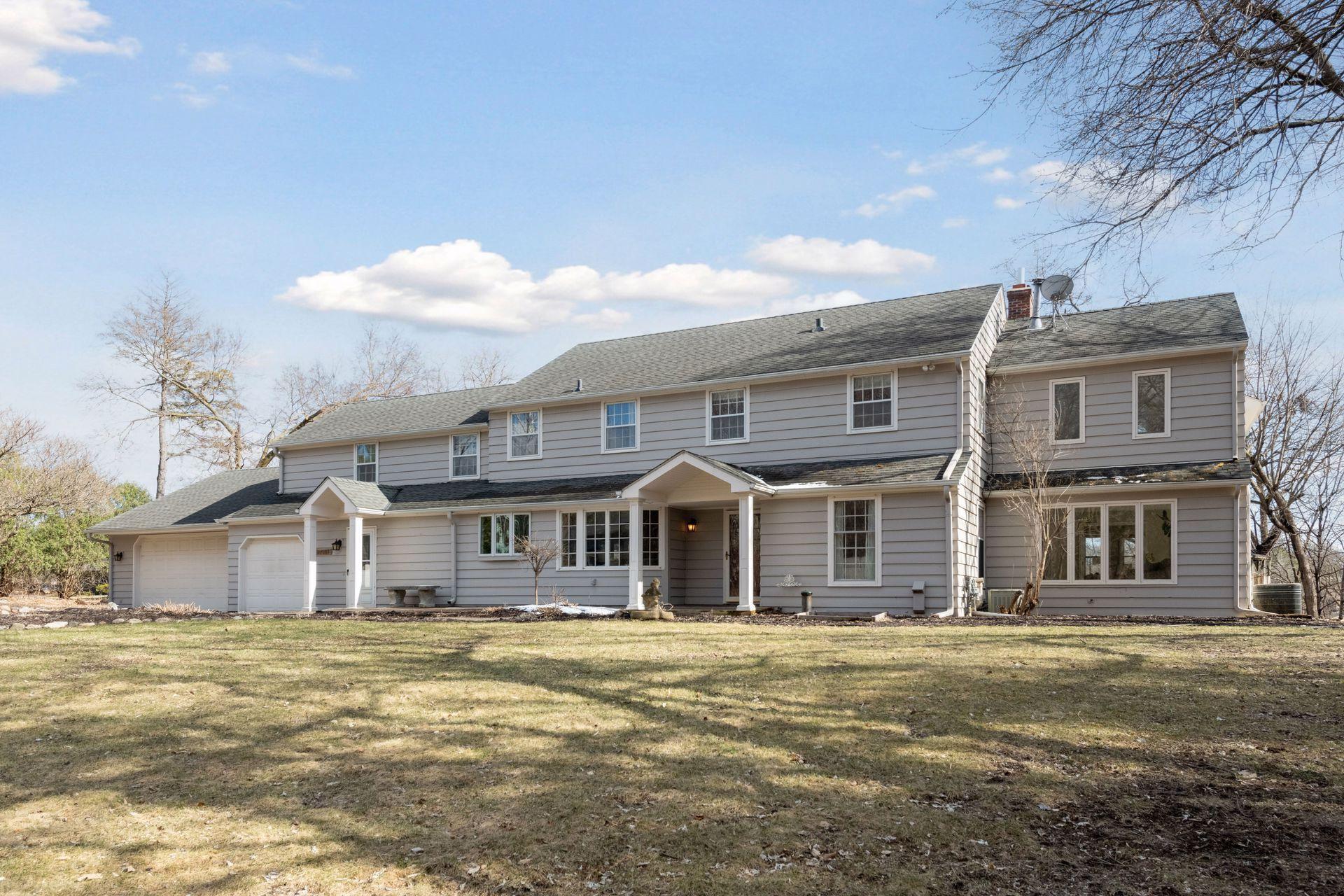17901 MAPLE HILL ROAD
17901 Maple Hill Road, Wayzata (Woodland), 55391, MN
-
Price: $1,295,000
-
Status type: For Sale
-
City: Wayzata (Woodland)
-
Neighborhood: Maple Hill
Bedrooms: 5
Property Size :4872
-
Listing Agent: NST16191,NST55047
-
Property type : Single Family Residence
-
Zip code: 55391
-
Street: 17901 Maple Hill Road
-
Street: 17901 Maple Hill Road
Bathrooms: 5
Year: 1959
Listing Brokerage: Coldwell Banker Burnet
FEATURES
- Refrigerator
- Washer
- Dryer
- Microwave
- Exhaust Fan
- Dishwasher
- Water Softener Owned
- Disposal
- Freezer
- Cooktop
- Wall Oven
- Humidifier
- Water Osmosis System
- Iron Filter
- Water Filtration System
- Gas Water Heater
- Double Oven
- Stainless Steel Appliances
DETAILS
Opportunity knocks! Incredible Location - end of a cul-de-sac on Shavers Lake! Nestled in a storybook setting reminiscent of a classic Currier & Ives print, this enchanting two-story home exudes warmth, tradition, and undeniable charm. With its French divided light windows, New England-inspired architecture, and inviting vintage appeal, every detail reflects a timeless elegance. Set on 1.58 acres of scenic beauty, this home offers panoramic lake views, creating a serene backdrop for every season. Picture yourself ice skating on the lake in winter, savoring breezy summer evenings on the deck, and making cherished memories year-round. Inside, discover spacious living areas, hardwood & classic stone floors, cozy hearths, and a chef’s kitchen—an ideal space for gatherings both large and small. Conveniently located just minutes from downtown Wayzata and Excelsior, yet offering a peaceful, retreat-like ambiance, this is a rare opportunity to make this home your own. Garage dimensions listed are for the 2 car garage. The single stall is 11 x 23.
INTERIOR
Bedrooms: 5
Fin ft² / Living Area: 4872 ft²
Below Ground Living: 912ft²
Bathrooms: 5
Above Ground Living: 3960ft²
-
Basement Details: Block, Crawl Space, Finished, Partial, Storage Space,
Appliances Included:
-
- Refrigerator
- Washer
- Dryer
- Microwave
- Exhaust Fan
- Dishwasher
- Water Softener Owned
- Disposal
- Freezer
- Cooktop
- Wall Oven
- Humidifier
- Water Osmosis System
- Iron Filter
- Water Filtration System
- Gas Water Heater
- Double Oven
- Stainless Steel Appliances
EXTERIOR
Air Conditioning: Central Air,Zoned
Garage Spaces: 3
Construction Materials: N/A
Foundation Size: 1188ft²
Unit Amenities:
-
- Kitchen Window
- Deck
- Porch
- Natural Woodwork
- Hardwood Floors
- Ceiling Fan(s)
- Walk-In Closet
- Vaulted Ceiling(s)
- Washer/Dryer Hookup
- Hot Tub
- Paneled Doors
- Panoramic View
- Kitchen Center Island
- French Doors
- Satelite Dish
- Tile Floors
- Primary Bedroom Walk-In Closet
Heating System:
-
- Forced Air
- Zoned
- Humidifier
ROOMS
| Main | Size | ft² |
|---|---|---|
| Living Room | 23 x 14 | 529 ft² |
| Dining Room | 15 x 13 | 225 ft² |
| Amusement Room | 20 x 13 | 400 ft² |
| Kitchen | 20 x 15 | 400 ft² |
| Den | 14 x 12 | 196 ft² |
| Four Season Porch | 26 x 11 | 676 ft² |
| Sun Room | 15 x 13 | 225 ft² |
| Upper | Size | ft² |
|---|---|---|
| Bedroom 1 | 17 x 13 | 289 ft² |
| Bedroom 2 | 12 x 13 | 144 ft² |
| Bedroom 3 | 17 x 11 | 289 ft² |
| Bedroom 4 | 13 x 11 | 169 ft² |
| Bedroom 5 | 15 x 10 | 225 ft² |
| Flex Room | 27 x 13 | 729 ft² |
| Laundry | 7 x 6 | 49 ft² |
| Lower | Size | ft² |
|---|---|---|
| Family Room | 36 x 12 | 1296 ft² |
LOT
Acres: N/A
Lot Size Dim.: Irregular
Longitude: 44.9467
Latitude: -93.5071
Zoning: Shoreline,Residential-Single Family
FINANCIAL & TAXES
Tax year: 2025
Tax annual amount: $11,961
MISCELLANEOUS
Fuel System: N/A
Sewer System: Septic System Compliant - Yes
Water System: Well
ADITIONAL INFORMATION
MLS#: NST7695496
Listing Brokerage: Coldwell Banker Burnet

ID: 3519800
Published: April 03, 2025
Last Update: April 03, 2025
Views: 5






