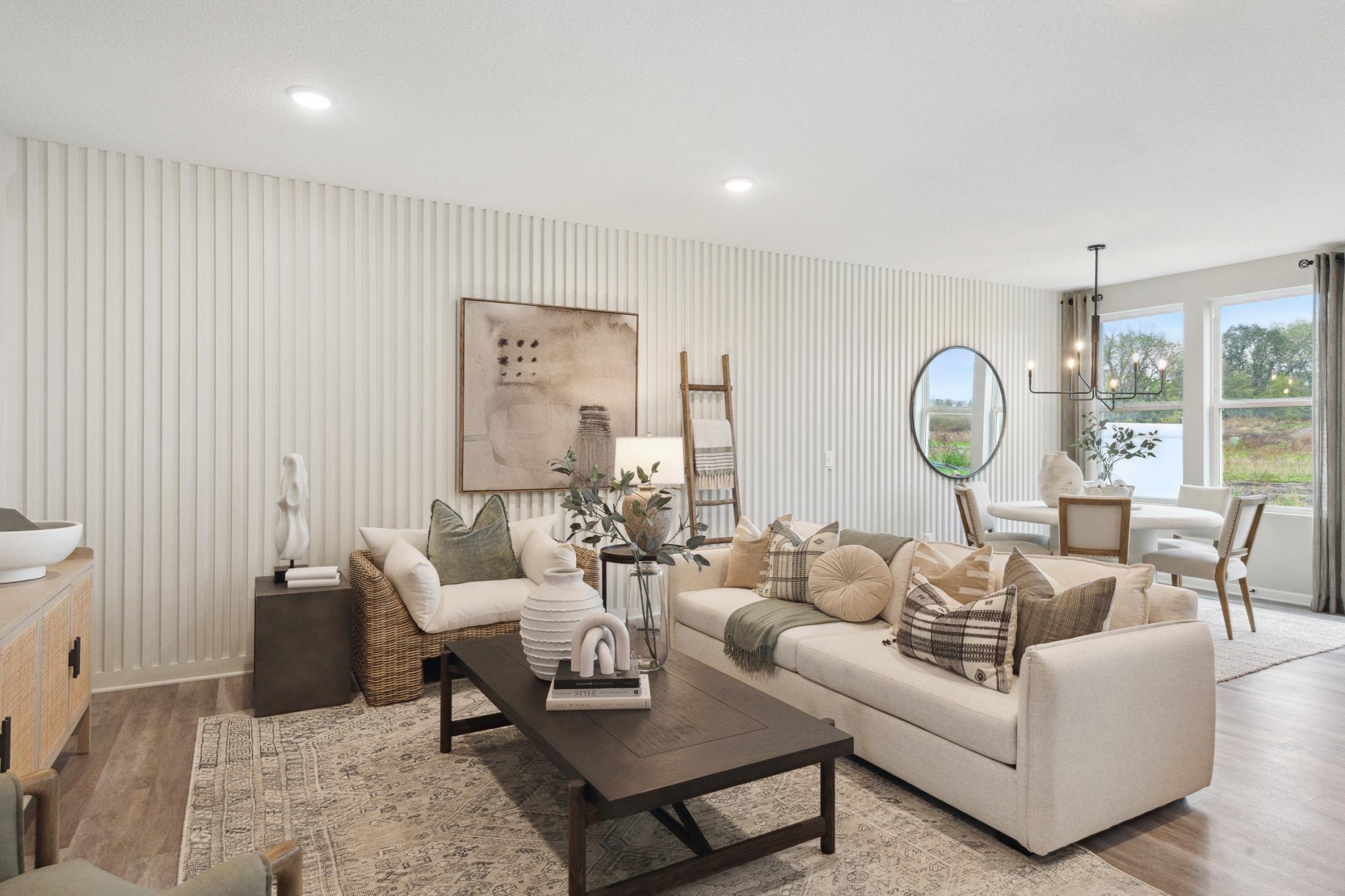17929 GENOA DRIVE
17929 Genoa Drive, Lakeville, 55044, MN
-
Property type : Townhouse Side x Side
-
Zip code: 55044
-
Street: 17929 Genoa Drive
-
Street: 17929 Genoa Drive
Bathrooms: 3
Year: 2025
Listing Brokerage: Pulte Homes Of Minnesota, LLC
FEATURES
- Range
- Microwave
- Exhaust Fan
- Dishwasher
- Disposal
- Air-To-Air Exchanger
- Electric Water Heater
- Stainless Steel Appliances
DETAILS
4 bedroom townhome! Neighborhood park and future firepit. Home will be complete Aug 2025! This home has a gorgeous view of a pond in back. Welcome to Cordelia! This astounding new 4 bedroom Hadley plan with loft features an open concept floorplan complete with gorgeous kitchen and the most popular interior finishes; quartz countertops, white cabinets and gas stove...an entertainer's dream! Upstairs you will find a spacious loft, stunning owner's suite with private bath featuring an oversized shower. Three additional bedrooms and an upstairs laundry make this a MUST SEE! This home is an END home and has stunning view of a large pond. The community offers a private park, community firepit, trails and is conveniently located close to interstates, airport, shopping, trails and more!
INTERIOR
Bedrooms: 4
Fin ft² / Living Area: 2011 ft²
Below Ground Living: N/A
Bathrooms: 3
Above Ground Living: 2011ft²
-
Basement Details: Slab,
Appliances Included:
-
- Range
- Microwave
- Exhaust Fan
- Dishwasher
- Disposal
- Air-To-Air Exchanger
- Electric Water Heater
- Stainless Steel Appliances
EXTERIOR
Air Conditioning: Central Air
Garage Spaces: 2
Construction Materials: N/A
Foundation Size: 900ft²
Unit Amenities:
-
- Patio
- Hardwood Floors
- Walk-In Closet
- Washer/Dryer Hookup
- In-Ground Sprinkler
- Indoor Sprinklers
- Paneled Doors
- Kitchen Center Island
- Primary Bedroom Walk-In Closet
Heating System:
-
- Forced Air
- Fireplace(s)
ROOMS
| Main | Size | ft² |
|---|---|---|
| Family Room | 12x15 | 144 ft² |
| Kitchen | 13x11 | 169 ft² |
| Informal Dining Room | 11x11 | 121 ft² |
| Mud Room | 6x6 | 36 ft² |
| Upper | Size | ft² |
|---|---|---|
| Bedroom 1 | 12x11 | 144 ft² |
| Bedroom 2 | 11x12 | 121 ft² |
| Bedroom 3 | 11x10 | 121 ft² |
| Laundry | 6X7 | 36 ft² |
| Bedroom 4 | 10x10 | 100 ft² |
| Loft | 11x12 | 121 ft² |
LOT
Acres: N/A
Lot Size Dim.: 77x24
Longitude: 44.6914
Latitude: -93.212
Zoning: Residential-Multi-Family
FINANCIAL & TAXES
Tax year: 2025
Tax annual amount: N/A
MISCELLANEOUS
Fuel System: N/A
Sewer System: City Sewer/Connected
Water System: City Water/Connected
ADITIONAL INFORMATION
MLS#: NST7733201
Listing Brokerage: Pulte Homes Of Minnesota, LLC

ID: 3547608
Published: April 24, 2025
Last Update: April 24, 2025
Views: 4






