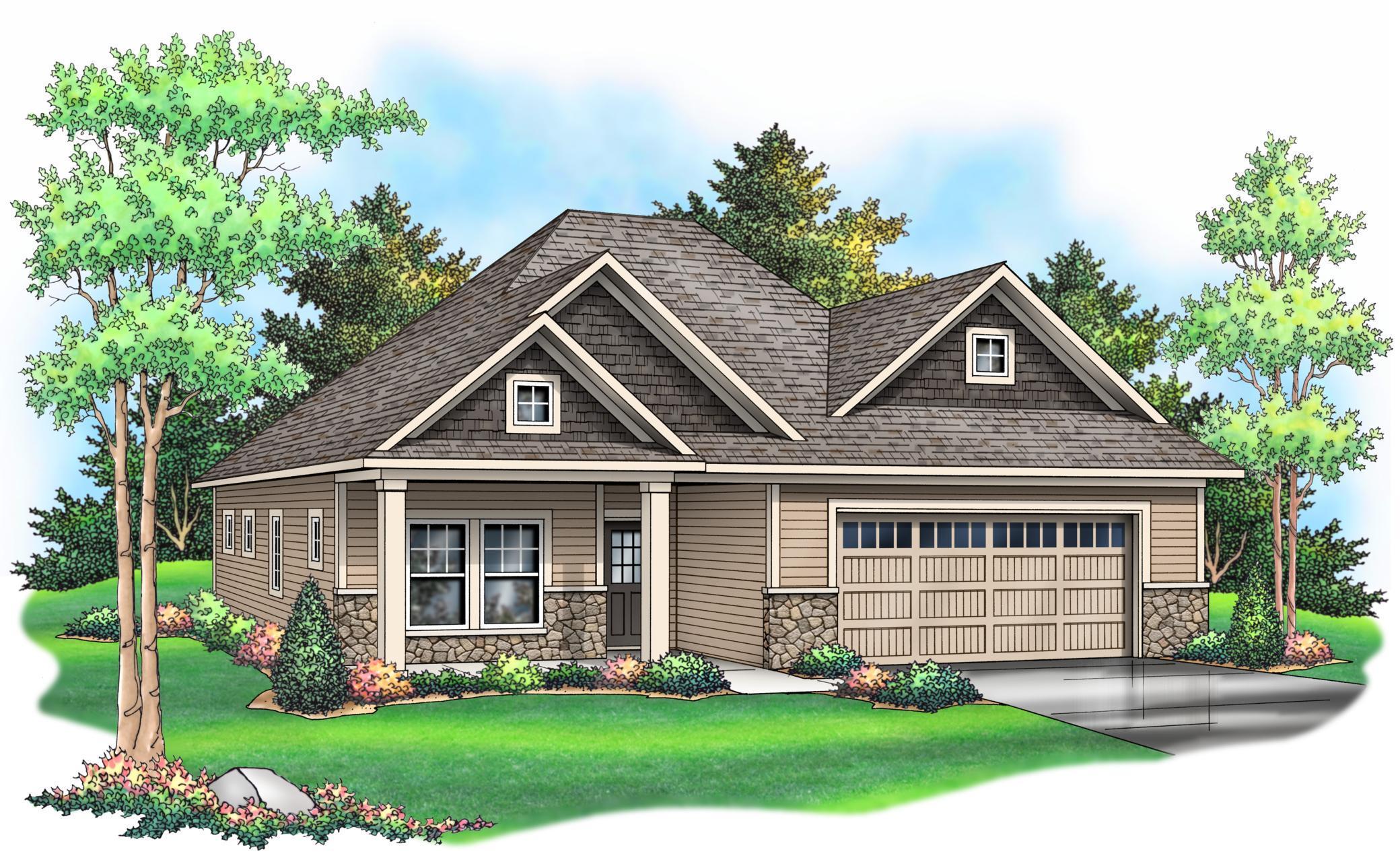17963 GREENWICH WAY
17963 Greenwich Way, Lakeville, 55044, MN
-
Price: $794,900
-
Status type: For Sale
-
City: Lakeville
-
Neighborhood: Summers Creek 2nd Add
Bedrooms: 4
Property Size :3170
-
Listing Agent: NST1000396,NST518198
-
Property type : Single Family Residence
-
Zip code: 55044
-
Street: 17963 Greenwich Way
-
Street: 17963 Greenwich Way
Bathrooms: 3
Year: 2025
Listing Brokerage: Bold North Real Estate LLC
FEATURES
- Range
- Refrigerator
- Microwave
- Exhaust Fan
- Dishwasher
- Disposal
- Freezer
- Cooktop
- Air-To-Air Exchanger
DETAILS
Discover modern luxury in this brand-new rambler, where exceptional design meets unparalleled comfort. Boasting 4 generously sized bedrooms, 3 beautifully crafted bathrooms, and 3,170 square feet of sophisticated living space, this home is truly one-of-a-kind. The gourmet kitchen is the heart of the home, featuring premium appliances, custom cabinetry, and an expansive island—perfect for both cooking and entertaining. The open-concept main floor seamlessly blends the kitchen, living room, and dining area, creating an inviting atmosphere ideal for hosting guests or enjoying quiet family time. The fully finished lower level offers additional space for relaxation, entertainment, or accommodating visitors, with modern finishes throughout. Every detail of this home reflects a commitment to quality, with high-end materials and a timeless design that combines elegance with functionality. This is more than just a home—it's a lifestyle.
INTERIOR
Bedrooms: 4
Fin ft² / Living Area: 3170 ft²
Below Ground Living: 1374ft²
Bathrooms: 3
Above Ground Living: 1796ft²
-
Basement Details: 8 ft+ Pour, Egress Window(s), Sump Pump,
Appliances Included:
-
- Range
- Refrigerator
- Microwave
- Exhaust Fan
- Dishwasher
- Disposal
- Freezer
- Cooktop
- Air-To-Air Exchanger
EXTERIOR
Air Conditioning: Central Air
Garage Spaces: 2
Construction Materials: N/A
Foundation Size: 1796ft²
Unit Amenities:
-
- Washer/Dryer Hookup
- Kitchen Center Island
- Main Floor Primary Bedroom
- Primary Bedroom Walk-In Closet
Heating System:
-
- Forced Air
- Radiant Floor
- Fireplace(s)
ROOMS
| Main | Size | ft² |
|---|---|---|
| Bedroom 1 | 13' x 17' | 221 ft² |
| Bedroom 2 | 12' x 11' | 132 ft² |
| Living Room | 23' x 23' | 529 ft² |
| Basement | Size | ft² |
|---|---|---|
| Family Room | 22' x 37' | 814 ft² |
| Bedroom 3 | 15'x16' | 240 ft² |
| Bedroom 4 | 15'x14' | 210 ft² |
LOT
Acres: N/A
Lot Size Dim.: 0.1
Longitude: 44.6902
Latitude: -93.2236
Zoning: Residential-Single Family
FINANCIAL & TAXES
Tax year: 2025
Tax annual amount: $7,635
MISCELLANEOUS
Fuel System: N/A
Sewer System: City Sewer/Connected
Water System: City Water/Connected
ADITIONAL INFORMATION
MLS#: NST7710460
Listing Brokerage: Bold North Real Estate LLC






