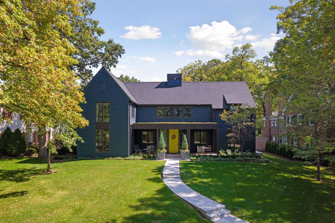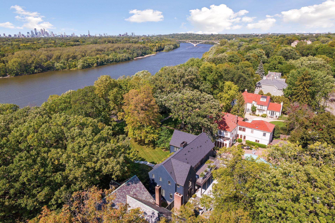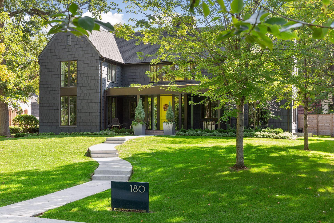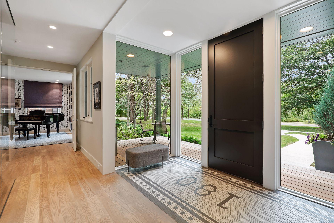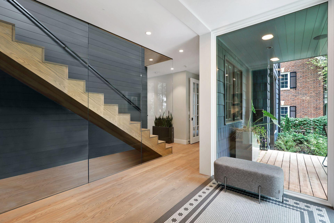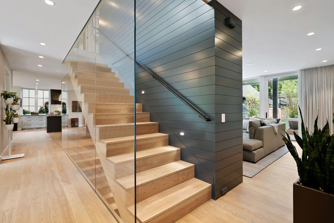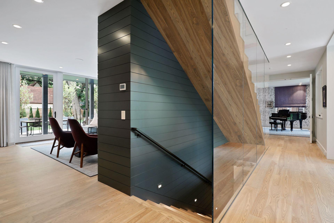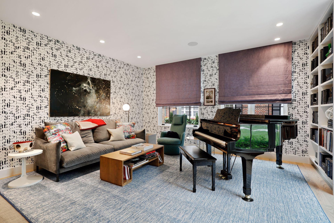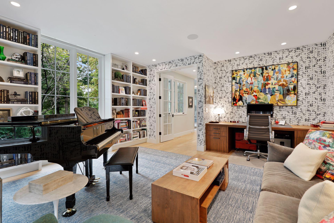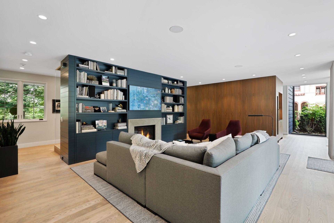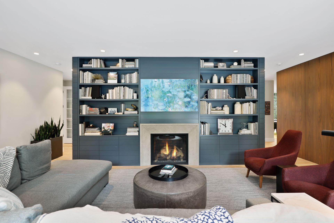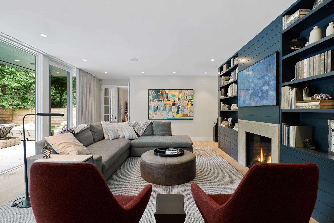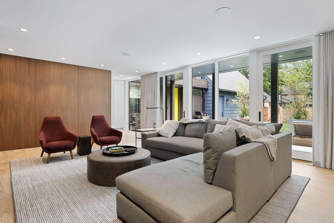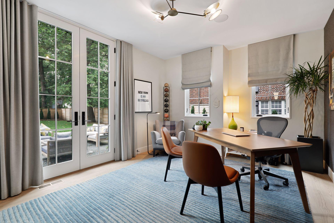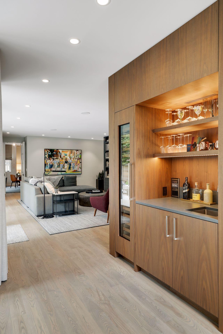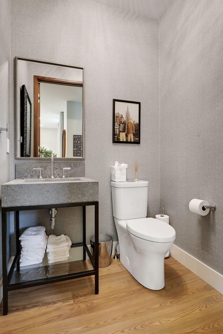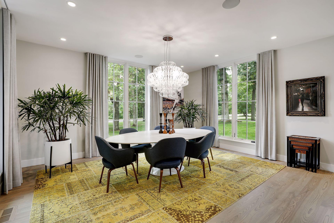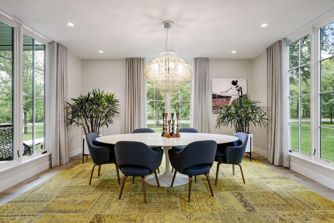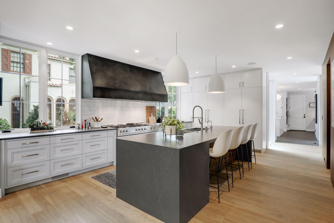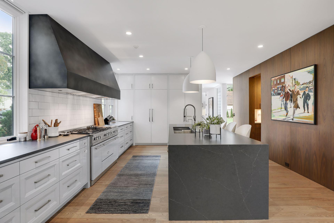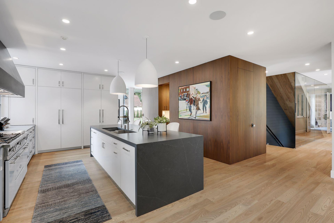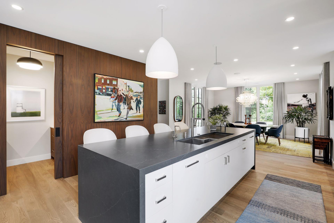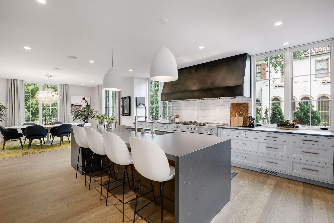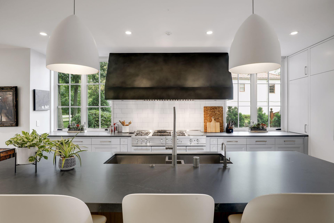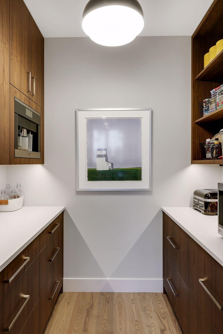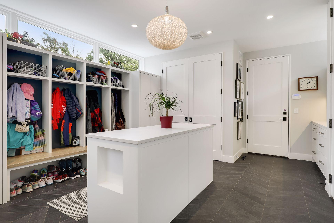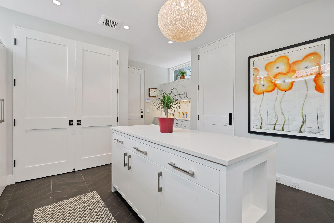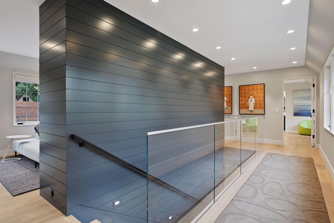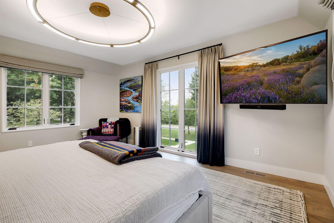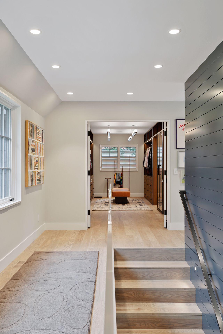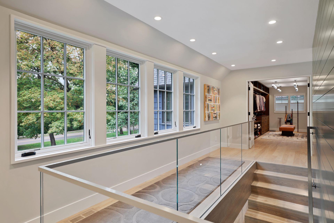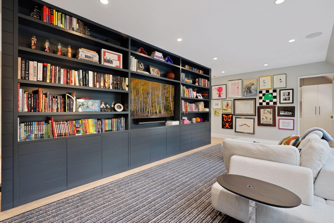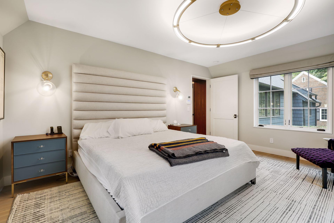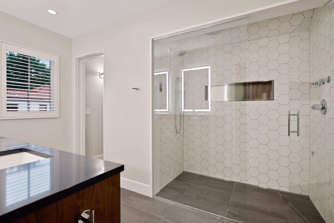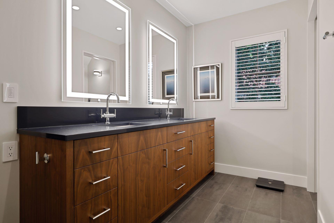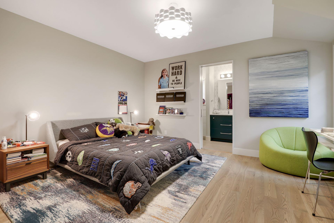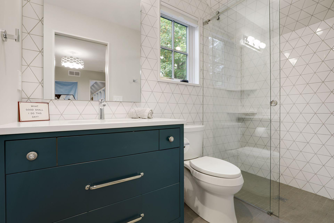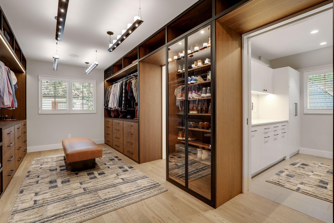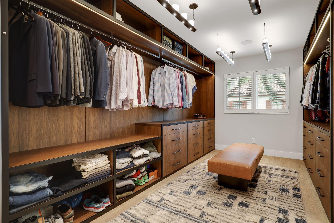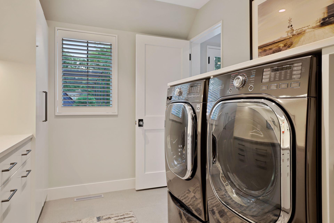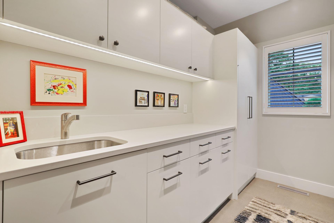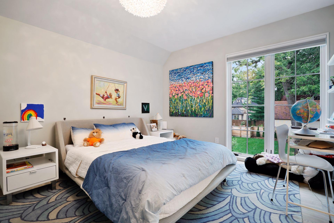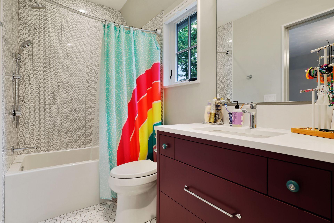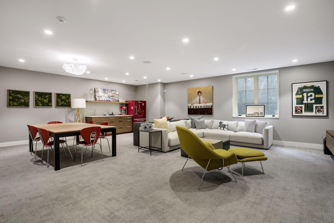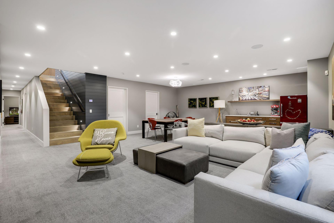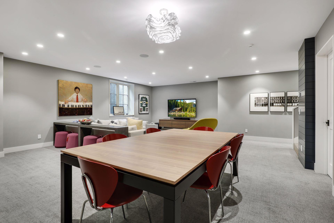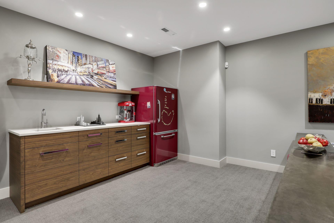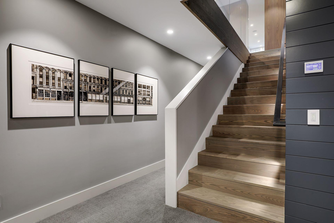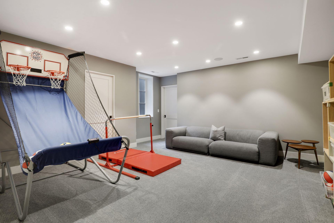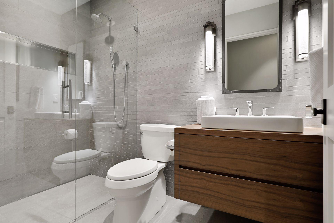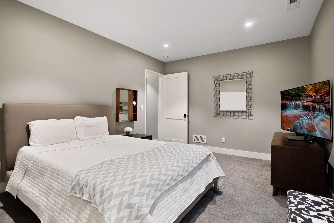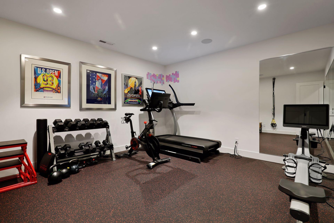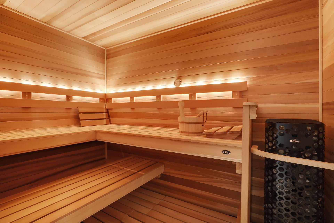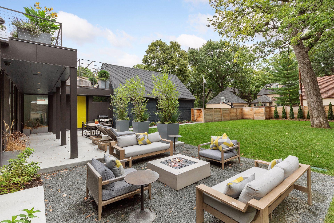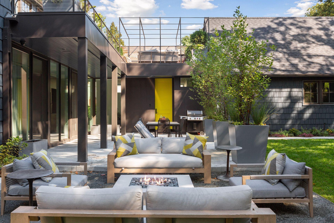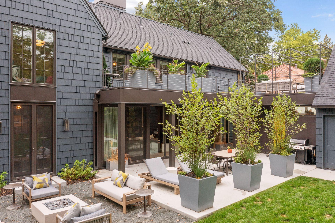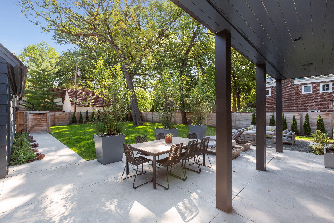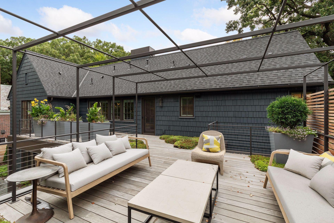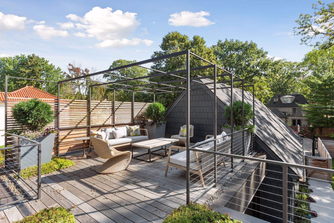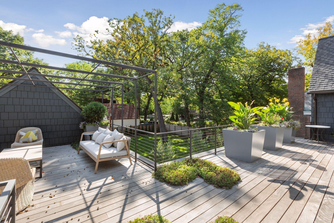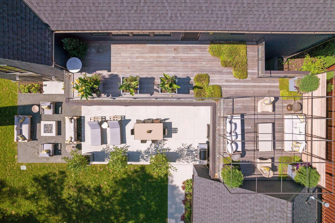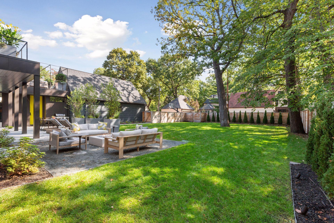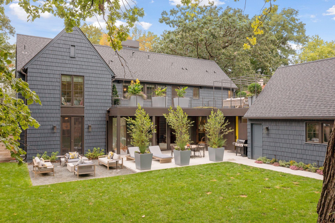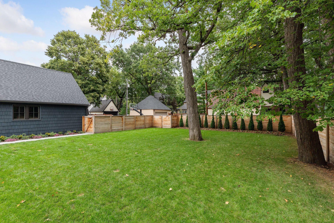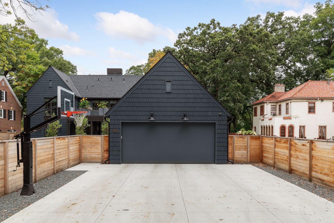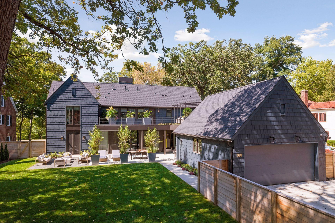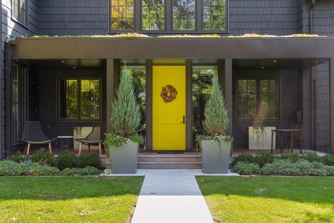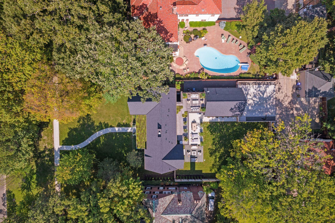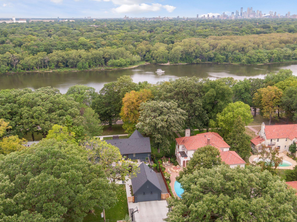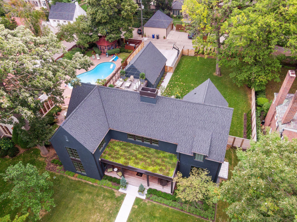180 MISSISSIPPI RIVER BOULEVARD
180 Mississippi River Boulevard, Saint Paul, 55105, MN
-
Price: $3,500,000
-
Status type: For Sale
-
City: Saint Paul
-
Neighborhood: Macalester-Groveland
Bedrooms: 5
Property Size :6385
-
Listing Agent: NST26022,NST52154
-
Property type : Single Family Residence
-
Zip code: 55105
-
Street: 180 Mississippi River Boulevard
-
Street: 180 Mississippi River Boulevard
Bathrooms: 5
Year: 2020
Listing Brokerage: RE/MAX Results
FEATURES
- Range
- Refrigerator
- Washer
- Dryer
- Microwave
- Exhaust Fan
- Dishwasher
- Disposal
- Humidifier
- Air-To-Air Exchanger
- Electronic Air Filter
- Gas Water Heater
- Double Oven
- Wine Cooler
DETAILS
Experience a one-of-a-kind work of unparalleled distinction and architectural significance built by the Streeter Custom Builder & Elevation Homes in 2020. This home has become a modern landmark located on sought after Mississippi River Blvd in the King’s Maplewood neighborhood of Saint Paul! The home flawlessly blends modern amenities with timeless elegance. The team of architects, designers, tradesman, landscape architects and craftsman managed every detail from architectural design to high-end finishes. The home was meticulously curated by the Streeter team, creating a residence that is exceptional in every way. The home features five plus bedrooms and five bathrooms and has been meticulously designed for intimate family time as well as expansive entertaining. Do not miss your opportunity to own this exceptional property as opportunities like this only come around once in a lifetime!
INTERIOR
Bedrooms: 5
Fin ft² / Living Area: 6385 ft²
Below Ground Living: 2128ft²
Bathrooms: 5
Above Ground Living: 4257ft²
-
Basement Details: Drain Tiled, 8 ft+ Pour, Egress Window(s), Finished, Full, Concrete, Sump Pump,
Appliances Included:
-
- Range
- Refrigerator
- Washer
- Dryer
- Microwave
- Exhaust Fan
- Dishwasher
- Disposal
- Humidifier
- Air-To-Air Exchanger
- Electronic Air Filter
- Gas Water Heater
- Double Oven
- Wine Cooler
EXTERIOR
Air Conditioning: Central Air,Zoned
Garage Spaces: 4
Construction Materials: N/A
Foundation Size: 2425ft²
Unit Amenities:
-
- Patio
- Kitchen Window
- Deck
- Porch
- Natural Woodwork
- Hardwood Floors
- Balcony
- Walk-In Closet
- Washer/Dryer Hookup
- Security System
- In-Ground Sprinkler
- Exercise Room
- Sauna
- Paneled Doors
- Cable
- Kitchen Center Island
- Wet Bar
- Tile Floors
- Security Lights
- Primary Bedroom Walk-In Closet
Heating System:
-
- Forced Air
- Radiant Floor
- Zoned
ROOMS
| Main | Size | ft² |
|---|---|---|
| Living Room | 17 X 24 | 289 ft² |
| Dining Room | 14 X 17 | 196 ft² |
| Kitchen | 16 X 22 | 256 ft² |
| Office | 16 X 18 | 256 ft² |
| Den | 12 X 18 | 144 ft² |
| Mud Room | 12 X 14 | 144 ft² |
| Upper | Size | ft² |
|---|---|---|
| Bedroom 1 | 14 X 16 | 196 ft² |
| Bedroom 2 | 12 X 14 | 144 ft² |
| Bedroom 3 | 11 X 14 | 121 ft² |
| Family Room | 13 X 24 | 169 ft² |
| Lower | Size | ft² |
|---|---|---|
| Bedroom 4 | 12 X 14 | 144 ft² |
| Bedroom 5 | 16 X 16 | 256 ft² |
| Family Room | 22 X 26 | 484 ft² |
| Exercise Room | 14 X 15 | 196 ft² |
LOT
Acres: N/A
Lot Size Dim.: 91X201X90X200
Longitude: 44.9365
Latitude: -93.1975
Zoning: Residential-Single Family
FINANCIAL & TAXES
Tax year: 2023
Tax annual amount: $32,920
MISCELLANEOUS
Fuel System: N/A
Sewer System: City Sewer/Connected
Water System: City Water/Connected
ADITIONAL INFORMATION
MLS#: NST7658798
Listing Brokerage: RE/MAX Results

ID: 3448486
Published: October 04, 2024
Last Update: October 04, 2024
Views: 50


