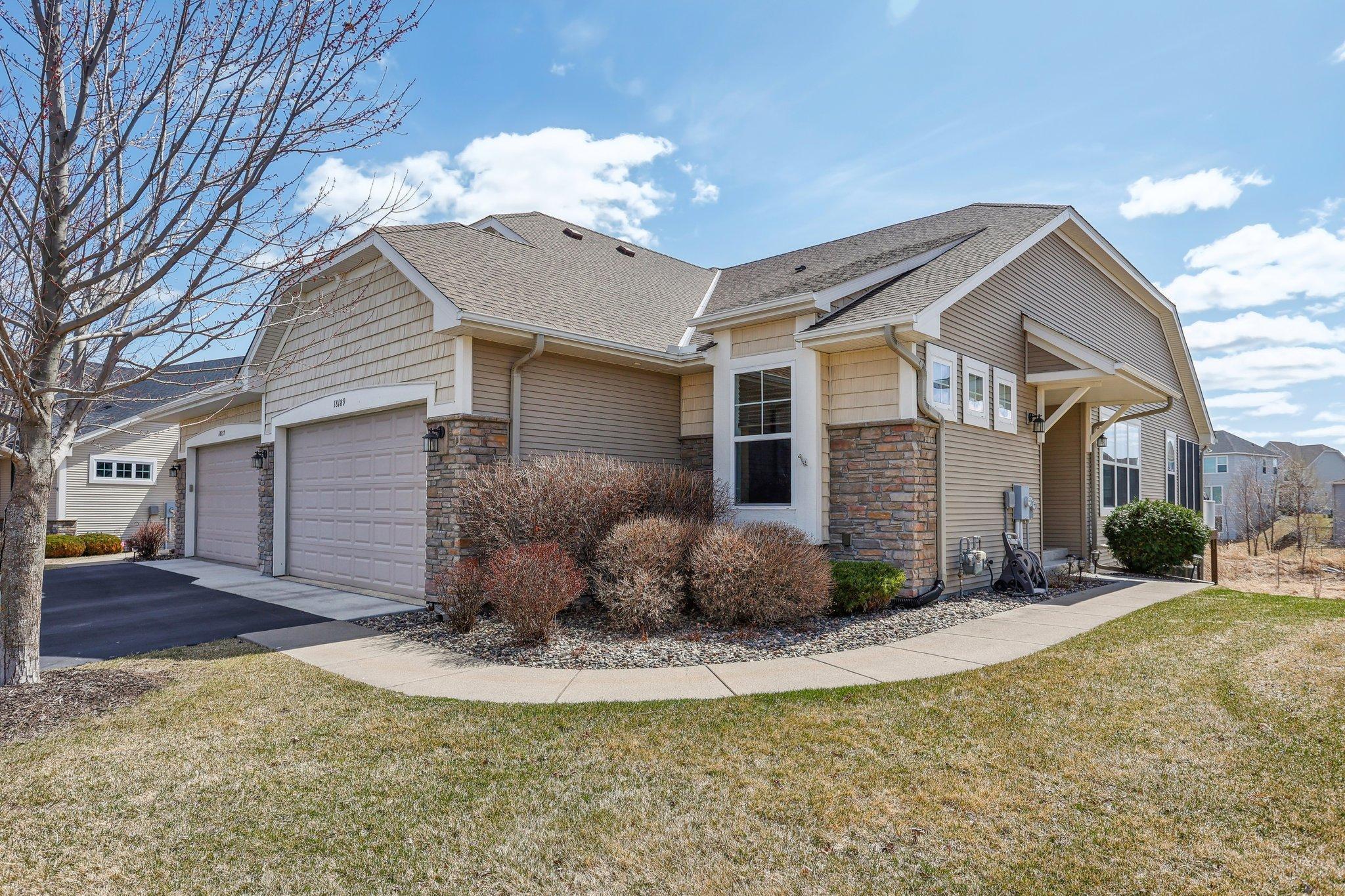18189 62ND AVENUE
18189 62nd Avenue, Maple Grove, 55311, MN
-
Price: $479,900
-
Status type: For Sale
-
City: Maple Grove
-
Neighborhood: Bonaire 3rd Add
Bedrooms: 3
Property Size :2469
-
Listing Agent: NST1000015,NST103121
-
Property type : Townhouse Side x Side
-
Zip code: 55311
-
Street: 18189 62nd Avenue
-
Street: 18189 62nd Avenue
Bathrooms: 3
Year: 2010
Listing Brokerage: Real Broker, LLC
FEATURES
- Range
- Refrigerator
- Washer
- Dryer
- Microwave
- Dishwasher
- Water Softener Owned
- Disposal
- Gas Water Heater
DETAILS
Discover effortless one-level living in this stunning luxury twin home, located in the highly sought-after Wayzata School District. Designed with comfort and style in mind, this home features soaring 9’ ceilings and an open-concept layout, creating a bright and spacious atmosphere. The gourmet kitchen is a chef’s dream, boasting high-end appliances, sleek granite countertops, and custom cabinetry—perfect for both everyday living and entertaining. Sun filled screen porch and deck add to the living space of this beautiful home. The main level offers a serene primary suite, while the finished lower level provides an expansive family room, ideal for gatherings, movie nights, or extra living space and a walkout concrete patio. Garage is set up with an Electric Vehicle Plug in already! Enjoy the convenience of nearby walking and biking paths as well as beautiful parks, offering endless opportunities for outdoor recreation. This home truly blends luxury, location, and lifestyle—don’t miss your chance to make it yours!
INTERIOR
Bedrooms: 3
Fin ft² / Living Area: 2469 ft²
Below Ground Living: 1021ft²
Bathrooms: 3
Above Ground Living: 1448ft²
-
Basement Details: Finished, Concrete, Walkout,
Appliances Included:
-
- Range
- Refrigerator
- Washer
- Dryer
- Microwave
- Dishwasher
- Water Softener Owned
- Disposal
- Gas Water Heater
EXTERIOR
Air Conditioning: Central Air
Garage Spaces: 2
Construction Materials: N/A
Foundation Size: 1448ft²
Unit Amenities:
-
- Natural Woodwork
- Hardwood Floors
- Ceiling Fan(s)
- Washer/Dryer Hookup
- In-Ground Sprinkler
- Exercise Room
- Kitchen Center Island
- French Doors
- Tile Floors
- Main Floor Primary Bedroom
- Primary Bedroom Walk-In Closet
Heating System:
-
- Forced Air
- Fireplace(s)
ROOMS
| Main | Size | ft² |
|---|---|---|
| Living Room | 16 x 14 | 256 ft² |
| Dining Room | 10 x 13 | 100 ft² |
| Kitchen | 14 x 12 | 196 ft² |
| Bedroom 1 | 15 x 16 | 225 ft² |
| Bedroom 2 | 11 x 11 | 121 ft² |
| Laundry | 9 x 7 | 81 ft² |
| Screened Porch | 10 x 16 | 100 ft² |
| Deck | 10 x 16 | 100 ft² |
| Lower | Size | ft² |
|---|---|---|
| Bedroom 3 | 15 x 15 | 225 ft² |
| Family Room | 31 x 15 | 961 ft² |
| Flex Room | 17 x 11 | 289 ft² |
| Patio | 16 x 10 | 256 ft² |
LOT
Acres: N/A
Lot Size Dim.: 39 x 130 x 55 x 131
Longitude: 45.0658
Latitude: -93.5109
Zoning: Residential-Single Family
FINANCIAL & TAXES
Tax year: 2025
Tax annual amount: $5,194
MISCELLANEOUS
Fuel System: N/A
Sewer System: City Sewer/Connected
Water System: City Water/Connected
ADITIONAL INFORMATION
MLS#: NST7725897
Listing Brokerage: Real Broker, LLC

ID: 3532806
Published: April 18, 2025
Last Update: April 18, 2025
Views: 4






