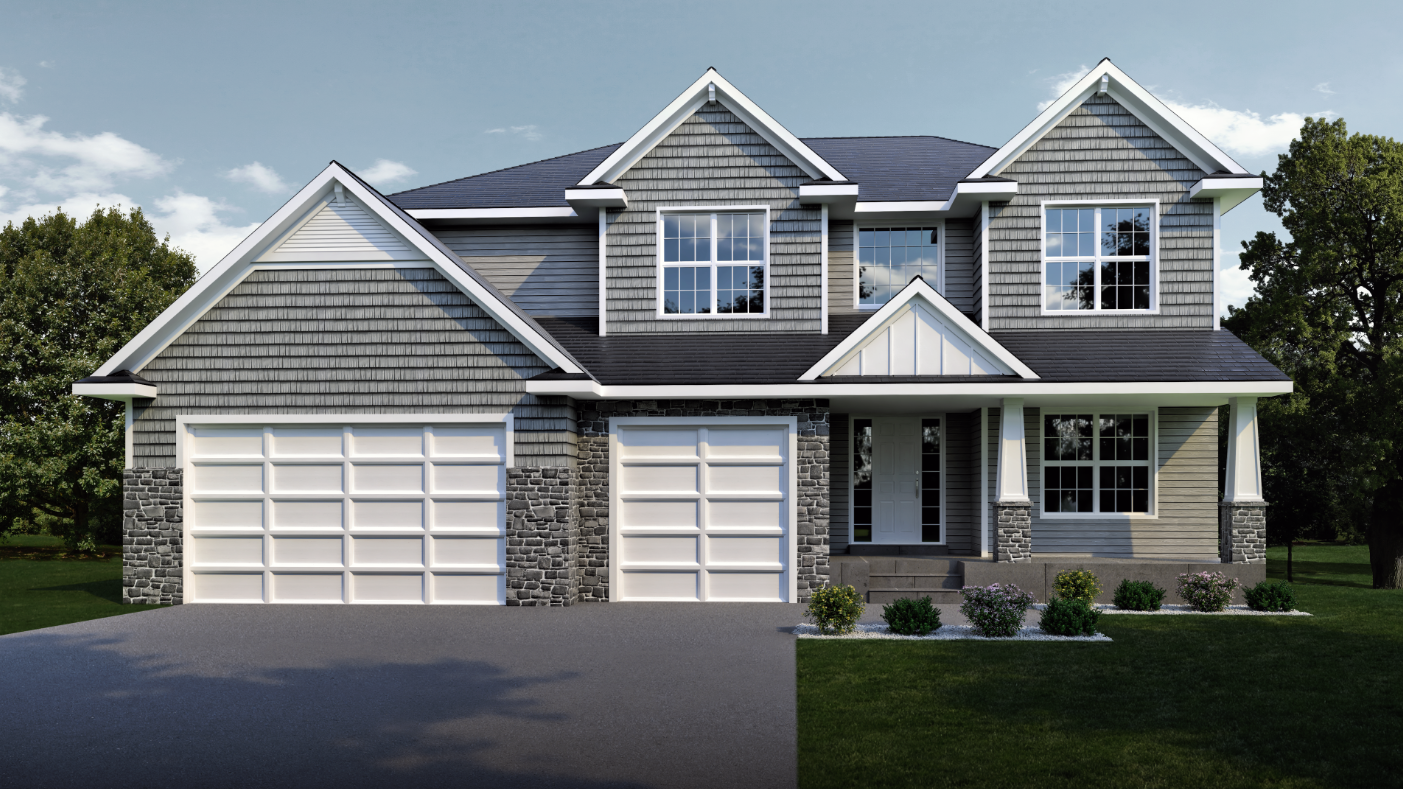1820 LARAMEE LANE
1820 Laramee Lane, Centerville, 55038, MN
-
Price: $799,900
-
Status type: For Sale
-
City: Centerville
-
Neighborhood: Old Mill Estates 2nd Add
Bedrooms: 5
Property Size :3766
-
Listing Agent: NST21044,NST49157
-
Property type : Single Family Residence
-
Zip code: 55038
-
Street: 1820 Laramee Lane
-
Street: 1820 Laramee Lane
Bathrooms: 5
Year: 2025
Listing Brokerage: RE/MAX Advantage Plus
FEATURES
- Refrigerator
- Microwave
- Exhaust Fan
- Dishwasher
- Disposal
- Wall Oven
- Humidifier
- Air-To-Air Exchanger
- Stainless Steel Appliances
DETAILS
Cape Cod plan features a main floor office/den, FR w/ cozy stone front gas fireplace & built ins, DR w/door leading to a future deck, gourmet kitchen w/tech center & walk in pantry, ctr island w/ breakfast bar, quartz & granite tops, built in oven, gas cooktop, mud room w/ walk-in closet and custom lockers. Upper level w/ 4BR & loft, 1 w/ private en suite BA and two share a Jack & Jill Bath, amazing primary suite w/ lg walk-in closet, private bath w/ a walk-in tile shower & soaker tub, double bowl vanity w/ granite tops & a door leading to upper level laundry room! Finished walk out lwr lvl features a lg Family Room, Bedroom and 3/4 Bath. Sod, irrigation and landscaping coming soon! Great location close to schools, parks, restaurants, and other entertainment. We have many home sites, plans and developments to choose from. Stop by the model and reserve your lot today and let's start building your custom dream home!
INTERIOR
Bedrooms: 5
Fin ft² / Living Area: 3766 ft²
Below Ground Living: 790ft²
Bathrooms: 5
Above Ground Living: 2976ft²
-
Basement Details: Drain Tiled, Drainage System, Finished, Concrete, Sump Pump, Walkout,
Appliances Included:
-
- Refrigerator
- Microwave
- Exhaust Fan
- Dishwasher
- Disposal
- Wall Oven
- Humidifier
- Air-To-Air Exchanger
- Stainless Steel Appliances
EXTERIOR
Air Conditioning: Central Air
Garage Spaces: 4
Construction Materials: N/A
Foundation Size: 1330ft²
Unit Amenities:
-
- Porch
- Natural Woodwork
- Hardwood Floors
- Ceiling Fan(s)
- Walk-In Closet
- Vaulted Ceiling(s)
- Washer/Dryer Hookup
- Paneled Doors
- Kitchen Center Island
- Tile Floors
- Primary Bedroom Walk-In Closet
Heating System:
-
- Forced Air
- Fireplace(s)
ROOMS
| Main | Size | ft² |
|---|---|---|
| Foyer | 8x12 | 64 ft² |
| Office | 12x13 | 144 ft² |
| Kitchen | 16x17 | 256 ft² |
| Dining Room | 6x14 | 36 ft² |
| Living Room | 20x17 | 400 ft² |
| Mud Room | 7x11 | 49 ft² |
| Upper | Size | ft² |
|---|---|---|
| Loft | 12x12 | 144 ft² |
| Bedroom 1 | 16x17 | 256 ft² |
| Bedroom 2 | 12x14 | 144 ft² |
| Bedroom 3 | 12x14 | 144 ft² |
| Bedroom 4 | 12x12 | 144 ft² |
| Lower | Size | ft² |
|---|---|---|
| Bedroom 5 | 14x13 | 196 ft² |
| Family Room | 32x18 | 1024 ft² |
LOT
Acres: N/A
Lot Size Dim.: 88x135
Longitude: 45.1732
Latitude: -93.05
Zoning: Residential-Single Family
FINANCIAL & TAXES
Tax year: 2024
Tax annual amount: $1,582
MISCELLANEOUS
Fuel System: N/A
Sewer System: City Sewer/Connected
Water System: City Water/Connected
ADITIONAL INFORMATION
MLS#: NST7643937
Listing Brokerage: RE/MAX Advantage Plus

ID: 3368086
Published: September 05, 2024
Last Update: September 05, 2024
Views: 57






