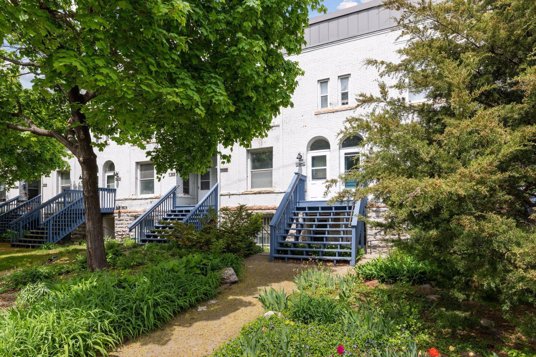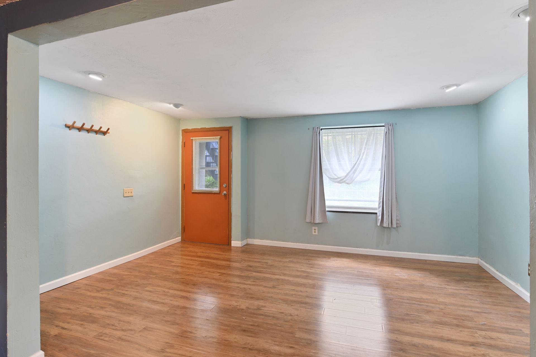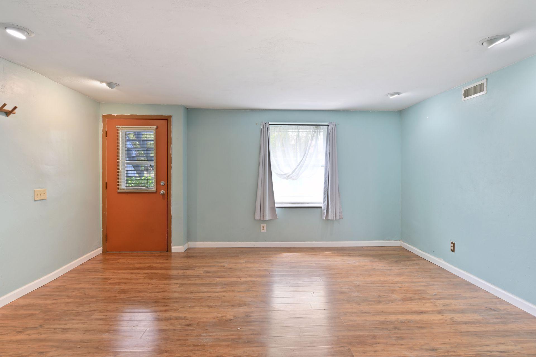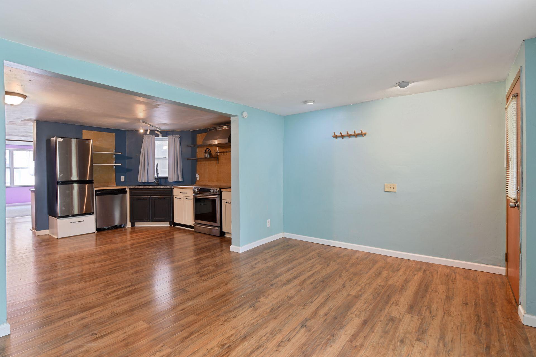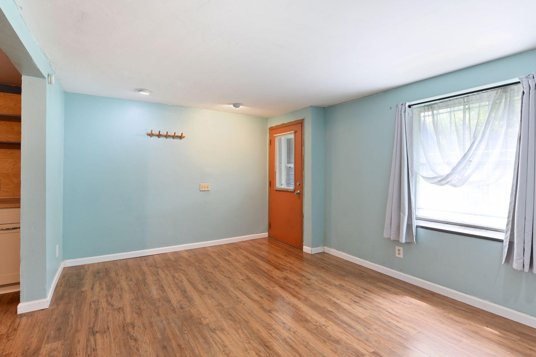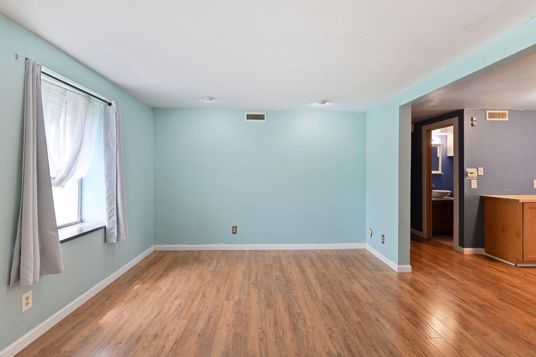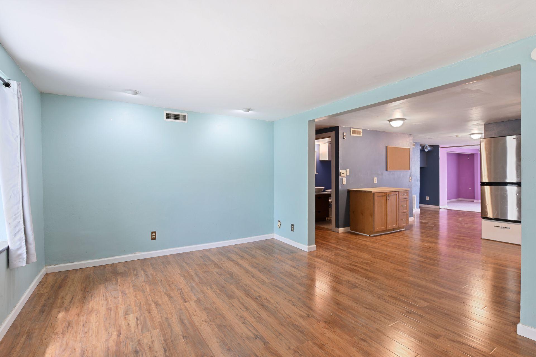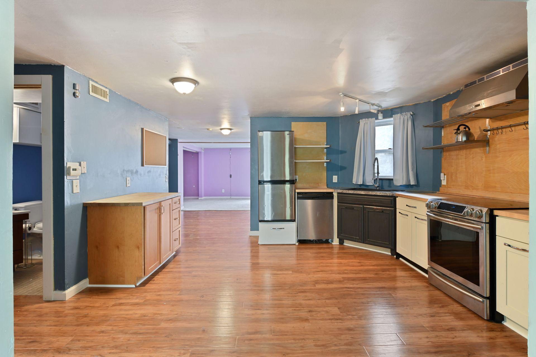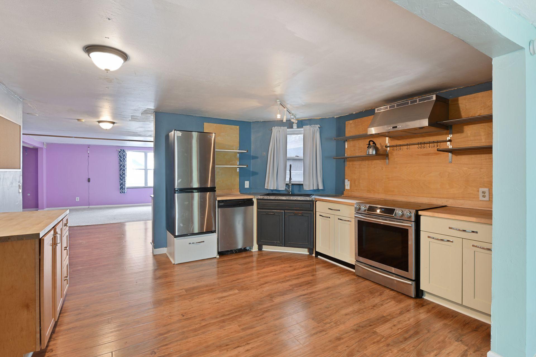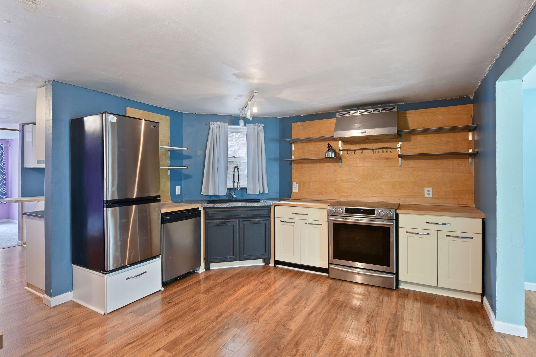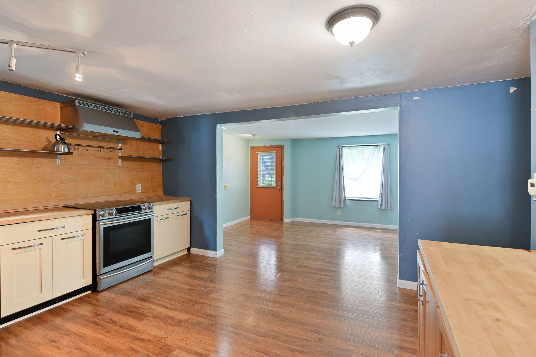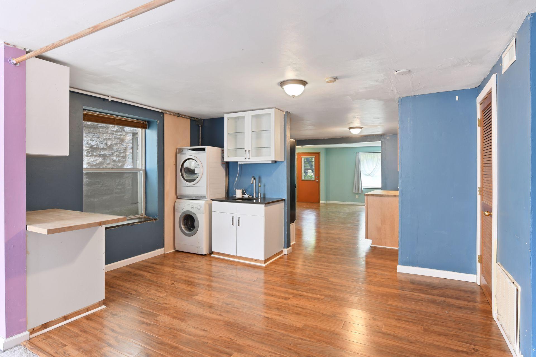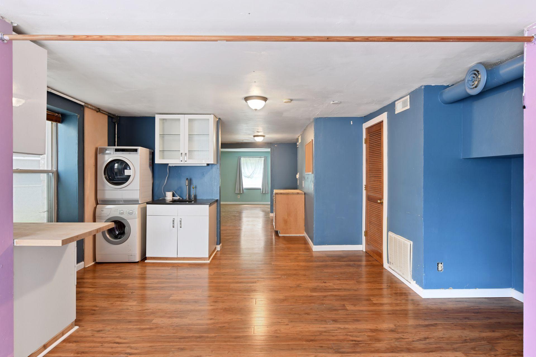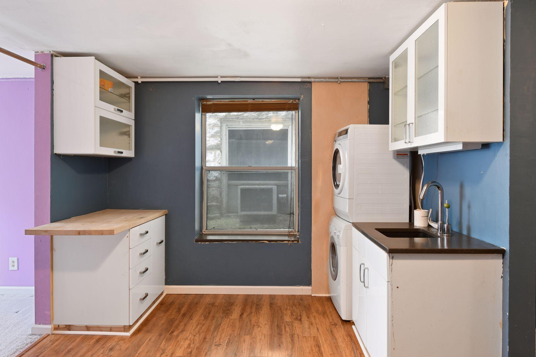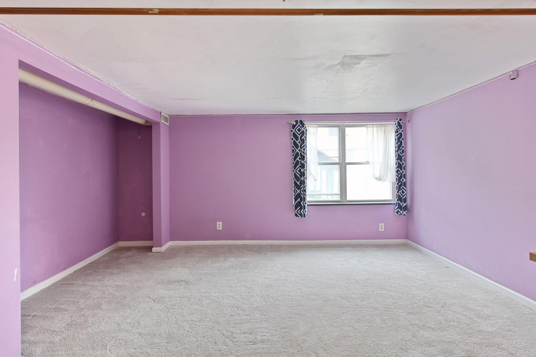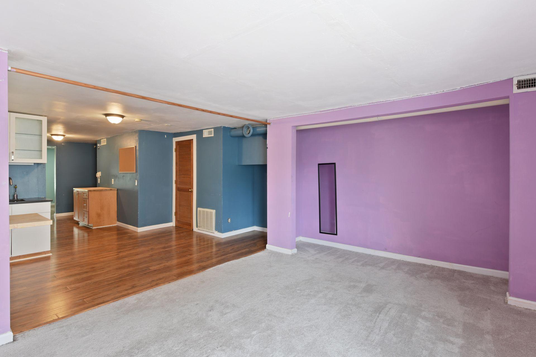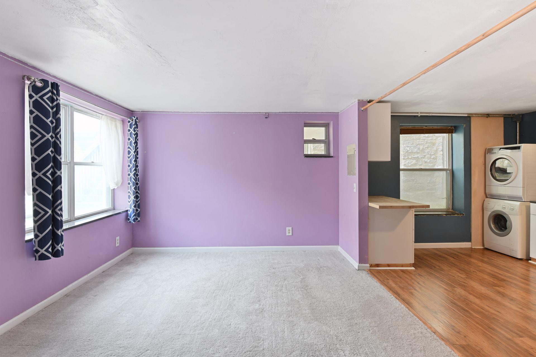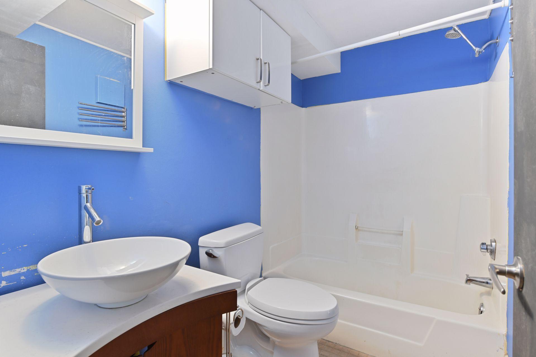1824 5TH STREET
1824 5th Street, Minneapolis, 55454, MN
-
Price: $119,900
-
Status type: For Sale
-
City: Minneapolis
-
Neighborhood: Cedar Riverside
Bedrooms: 1
Property Size :753
-
Listing Agent: NST21492,NST227027
-
Property type : Low Rise
-
Zip code: 55454
-
Street: 1824 5th Street
-
Street: 1824 5th Street
Bathrooms: 1
Year: 1891
Listing Brokerage: BRIX Real Estate
FEATURES
- Range
- Refrigerator
- Washer
- Dryer
- Exhaust Fan
- Dishwasher
- Freezer
DETAILS
This home is close to everything! It faces a quiet residential street but is walking distance to light rail, bus lines, U of M, Augsburg, US Bank Stadium, dining & entertainment options, the best of both worlds. Open floor plan with spacious kitchen and living room. Separate dining room or office space with stackable laundry. Garden level keeps this unit cool in the summer and warm in the winter. Beautiful landscaping out front and assigned parking behind the building (#5).
INTERIOR
Bedrooms: 1
Fin ft² / Living Area: 753 ft²
Below Ground Living: N/A
Bathrooms: 1
Above Ground Living: 753ft²
-
Basement Details: None,
Appliances Included:
-
- Range
- Refrigerator
- Washer
- Dryer
- Exhaust Fan
- Dishwasher
- Freezer
EXTERIOR
Air Conditioning: None
Garage Spaces: N/A
Construction Materials: N/A
Foundation Size: 753ft²
Unit Amenities:
-
- Kitchen Window
- Walk-In Closet
- Washer/Dryer Hookup
Heating System:
-
- Forced Air
ROOMS
| Main | Size | ft² |
|---|---|---|
| Living Room | 11 x 12 | 121 ft² |
| Dining Room | 11 x 12 | 121 ft² |
| Kitchen | 12 x 13 | 144 ft² |
| Bedroom 1 | 12 x 13 | 144 ft² |
| Pantry | 4 x 11 | 16 ft² |
LOT
Acres: N/A
Lot Size Dim.: N/A
Longitude: 44.9691
Latitude: -93.2461
Zoning: Residential-Single Family
FINANCIAL & TAXES
Tax year: 2022
Tax annual amount: $1,481
MISCELLANEOUS
Fuel System: N/A
Sewer System: City Sewer/Connected
Water System: City Water/Connected
ADITIONAL INFORMATION
MLS#: NST6216256
Listing Brokerage: BRIX Real Estate

ID: 827750
Published: June 09, 2022
Last Update: June 09, 2022
Views: 102


