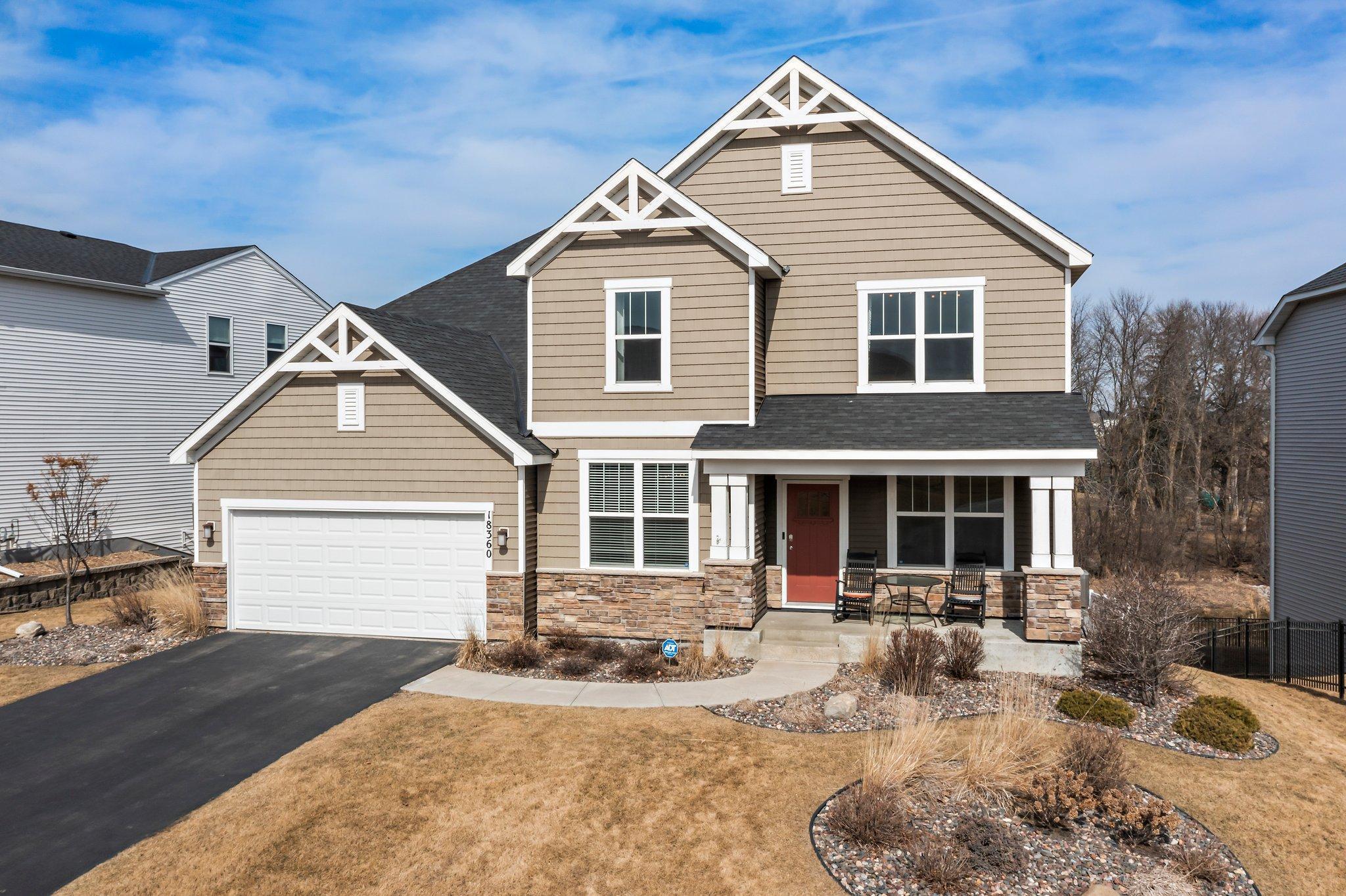18360 58TH AVENUE
18360 58th Avenue, Minneapolis (Plymouth), 55446, MN
-
Price: $795,000
-
Status type: For Sale
-
City: Minneapolis (Plymouth)
-
Neighborhood: Greenway West
Bedrooms: 4
Property Size :3120
-
Listing Agent: NST16279,NST46155
-
Property type : Single Family Residence
-
Zip code: 55446
-
Street: 18360 58th Avenue
-
Street: 18360 58th Avenue
Bathrooms: 4
Year: 2018
Listing Brokerage: RE/MAX Results
FEATURES
- Range
- Refrigerator
- Microwave
- Dishwasher
- Water Softener Owned
- Disposal
- Air-To-Air Exchanger
- Gas Water Heater
- Stainless Steel Appliances
DETAILS
Lovely former 2018 model home in pristine condition located in Plymouth's Greenway West community is now available! This turnkey home welcomes you with 9 ft ceilings, swathes of natural light, and large, open spaces. Upon entering the spacious foyer, you are greeted by a formal dining area and a main floor office with french doors. The living area boasts a wall of windows, an open concept kitchen, and family area. The dream chef's kitchen is the heart of this home, incorporating extensive cabinetry and storage with a large island, quartz countertops, and upgraded stainless steel appliances. The walk-in pantry and butler's pantry offer even more storage, along with a mudroom complete with built-in bench seating to accommodate every season. The 12x12 deck off the kitchen is a chance for al fresco dining with great views of trees and nature. Upstairs offers four bedrooms including the expansive owner's suite that features a spa-like bathroom with double vanity, separate shower, and tub. An oversized walk-in closet for your favorite apparel is here, too. The second suite includes a full size bath for privacy. An additional full size bath and laundry are also on this level. A bonus loft area is at the top of the stairs with plenty of space for reading, hobbies, homework, or play. Finally, the unfinished lower level offers opportunity for creativity and equity, with walk-out doors, large windows, and plumbing for a future bathroom. A three-car garage is tandem style with room for gear that you might use at the nearby Northwest Greenway's 350 acres of trails, Ninja Park, and the new neighborhood pickleball and hockey facilities at Meadow Park. Conveniently located near both Wayzata High School and Meadow Ridge Park Elementary. This beautiful home is a true treasure!
INTERIOR
Bedrooms: 4
Fin ft² / Living Area: 3120 ft²
Below Ground Living: N/A
Bathrooms: 4
Above Ground Living: 3120ft²
-
Basement Details: Concrete, Unfinished, Walkout,
Appliances Included:
-
- Range
- Refrigerator
- Microwave
- Dishwasher
- Water Softener Owned
- Disposal
- Air-To-Air Exchanger
- Gas Water Heater
- Stainless Steel Appliances
EXTERIOR
Air Conditioning: Central Air
Garage Spaces: 3
Construction Materials: N/A
Foundation Size: 1385ft²
Unit Amenities:
-
Heating System:
-
- Forced Air
ROOMS
| Main | Size | ft² |
|---|---|---|
| Living Room | 16x20 | 256 ft² |
| Kitchen | 10x18 | 100 ft² |
| Dining Room | 12x14 | 144 ft² |
| Study | 10x12 | 100 ft² |
| Pantry (Walk-In) | n/a | 0 ft² |
| Storage | 6x10 | 36 ft² |
| Deck | 12x12 | 144 ft² |
| Upper | Size | ft² |
|---|---|---|
| Loft | 16x12 | 256 ft² |
| Bedroom 1 | 14x17 | 196 ft² |
| Bedroom 2 | 11x14 | 121 ft² |
| Bedroom 3 | 11x13 | 121 ft² |
| Bedroom 4 | 10x12 | 100 ft² |
| Lower | Size | ft² |
|---|---|---|
| Unfinished | n/a | 0 ft² |
LOT
Acres: N/A
Lot Size Dim.: 100x97x67x34x150
Longitude: 45.0598
Latitude: -93.5131
Zoning: Residential-Single Family
FINANCIAL & TAXES
Tax year: 2025
Tax annual amount: $8,449
MISCELLANEOUS
Fuel System: N/A
Sewer System: City Sewer/Connected
Water System: City Water/Connected
ADITIONAL INFORMATION
MLS#: NST7719743
Listing Brokerage: RE/MAX Results

ID: 3536045
Published: April 11, 2025
Last Update: April 11, 2025
Views: 8






