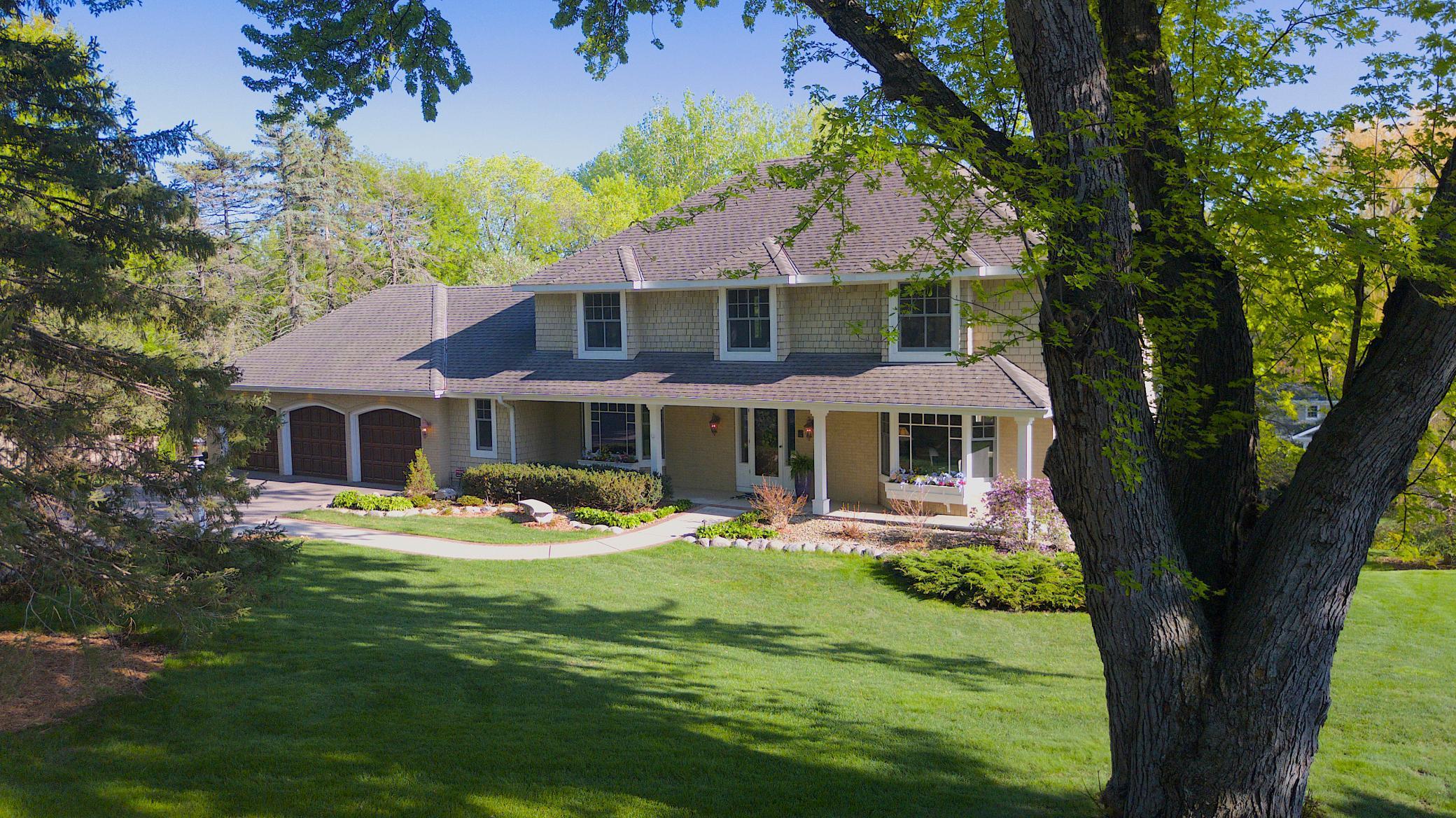1840 CROSBY ROAD
1840 Crosby Road, Wayzata, 55391, MN
-
Property type : Single Family Residence
-
Zip code: 55391
-
Street: 1840 Crosby Road
-
Street: 1840 Crosby Road
Bathrooms: 4
Year: 1983
Listing Brokerage: Coldwell Banker Burnet
FEATURES
- Refrigerator
- Washer
- Dryer
- Microwave
- Exhaust Fan
- Dishwasher
- Water Softener Owned
- Disposal
- Cooktop
- Air-To-Air Exchanger
- Central Vacuum
- Gas Water Heater
DETAILS
Home is located in the much desired City of Wayzata with its walkways, shops and dining establishments, a city built along the shores of Lake Minnetonka. Downtown is just a short walk or bike ride away. Set back off Crosby Road, home is nestled on private driveway shared by 2 other beautiful homes. Added note: the center island kitchen, informal dining and family room are the true heart of the home, but also on main floor are the living and dining rooms, Would be great space for two private offices, often needed in today's world.
INTERIOR
Bedrooms: 5
Fin ft² / Living Area: 3821 ft²
Below Ground Living: 1013ft²
Bathrooms: 4
Above Ground Living: 2808ft²
-
Basement Details: Block, Daylight/Lookout Windows, Drainage System, Finished, Full, Sump Pump, Walkout,
Appliances Included:
-
- Refrigerator
- Washer
- Dryer
- Microwave
- Exhaust Fan
- Dishwasher
- Water Softener Owned
- Disposal
- Cooktop
- Air-To-Air Exchanger
- Central Vacuum
- Gas Water Heater
EXTERIOR
Air Conditioning: Central Air
Garage Spaces: 3
Construction Materials: N/A
Foundation Size: 1512ft²
Unit Amenities:
-
- Patio
- Kitchen Window
- Deck
- Hardwood Floors
- Sun Room
- Ceiling Fan(s)
- Walk-In Closet
- Washer/Dryer Hookup
- In-Ground Sprinkler
- Primary Bedroom Walk-In Closet
Heating System:
-
- Forced Air
ROOMS
| Main | Size | ft² |
|---|---|---|
| Living Room | 15x15 | 225 ft² |
| Dining Room | 15x13 | 225 ft² |
| Family Room | 26x16 | 676 ft² |
| Kitchen | 25x16 | 625 ft² |
| Three Season Porch | 14x13 | 196 ft² |
| Laundry | 18x8 | 324 ft² |
| Deck | 24x13 | 576 ft² |
| Upper | Size | ft² |
|---|---|---|
| Bedroom 1 | 18x13 | 324 ft² |
| Bedroom 2 | 13x13 | 169 ft² |
| Bedroom 3 | 13x13 | 169 ft² |
| Bedroom 4 | 13x12 | 169 ft² |
| Lower | Size | ft² |
|---|---|---|
| Bedroom 5 | 14x12 | 196 ft² |
| Recreation Room | 27x13 | 729 ft² |
| Other Room | 17x13 | 289 ft² |
LOT
Acres: N/A
Lot Size Dim.: 232x194x148x222
Longitude: 44.9662
Latitude: -93.4823
Zoning: Residential-Single Family
FINANCIAL & TAXES
Tax year: 2022
Tax annual amount: $11,239
MISCELLANEOUS
Fuel System: N/A
Sewer System: City Sewer/Connected
Water System: City Water/Connected
ADDITIONAL INFORMATION
MLS#: NST7168361
Listing Brokerage: Coldwell Banker Burnet

ID: 1670509
Published: January 18, 2023
Last Update: January 18, 2023
Views: 138









































































