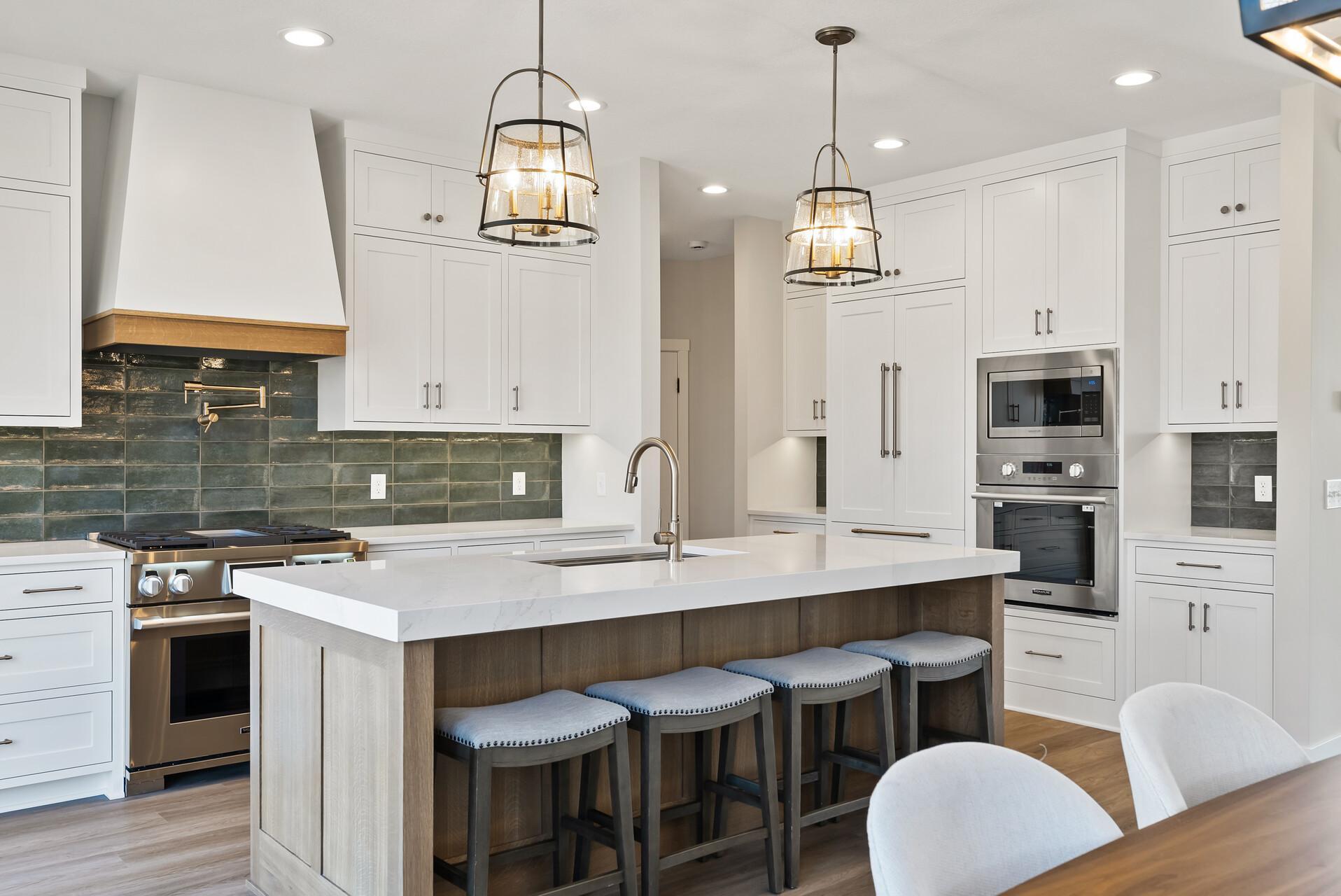18436 56TH COURT
18436 56th Court, Minneapolis (Plymouth), 55446, MN
-
Price: $1,175,000
-
Status type: For Sale
-
City: Minneapolis (Plymouth)
-
Neighborhood: Carlson Ridge
Bedrooms: 5
Property Size :4390
-
Listing Agent: NST19361,NST87078
-
Property type : Single Family Residence
-
Zip code: 55446
-
Street: 18436 56th Court
-
Street: 18436 56th Court
Bathrooms: 6
Year: 2025
Listing Brokerage: RE/MAX Results
FEATURES
- Range
- Refrigerator
- Washer
- Dryer
- Microwave
- Dishwasher
- Water Softener Owned
- Wall Oven
- Air-To-Air Exchanger
- Gas Water Heater
- Double Oven
- Wine Cooler
- Stainless Steel Appliances
DETAILS
Welcome Home to Southwind Builders nearly completed new model/spec home. Move-in ready mid March. This home features a floor plan designed for today's living. Thoughtfully designed kitchen with large butler's pantry, inviting living room with fireplace surrounded in built-ins - along with a walk up beverage station, main floor office, stunning showcase stairway, upper level with 4 large bedrooms each with private ensuite bathrooms. The primary bedroom is a real retreat with a large walk-in dual head shower, soaking tub and generous walk-in closet connecting to stylish and functional laundry room. Finish lower level with 5th bedroom, 3/4 bath and family room with a built-in beverage wall. Total finish square footage of this home is an impressive 4,400 sq.ft. Enjoy the benefits of being located at the end of a low traffic/quiet cut-de-sac. Southwind Builders is a well-respected, multiple Reggie award winning builder known for amazing finish quality, superior craftsmanship and attention to detail. We set high standards for ourselves and it shows in the homes we build. No association fee in this community of 12 new homes.
INTERIOR
Bedrooms: 5
Fin ft² / Living Area: 4390 ft²
Below Ground Living: 1076ft²
Bathrooms: 6
Above Ground Living: 3314ft²
-
Basement Details: Daylight/Lookout Windows, Drain Tiled, 8 ft+ Pour, Finished, Full, Concrete,
Appliances Included:
-
- Range
- Refrigerator
- Washer
- Dryer
- Microwave
- Dishwasher
- Water Softener Owned
- Wall Oven
- Air-To-Air Exchanger
- Gas Water Heater
- Double Oven
- Wine Cooler
- Stainless Steel Appliances
EXTERIOR
Air Conditioning: Central Air
Garage Spaces: 3
Construction Materials: N/A
Foundation Size: 1274ft²
Unit Amenities:
-
- Kitchen Window
- Deck
- Porch
- Natural Woodwork
- Ceiling Fan(s)
- Walk-In Closet
- Washer/Dryer Hookup
- In-Ground Sprinkler
- Paneled Doors
- Kitchen Center Island
- French Doors
- Tile Floors
- Primary Bedroom Walk-In Closet
Heating System:
-
- Forced Air
ROOMS
| Main | Size | ft² |
|---|---|---|
| Living Room | 16x16 | 256 ft² |
| Dining Room | 16x11 | 256 ft² |
| Kitchen | 18x14 | 324 ft² |
| Office | 10x9 | 100 ft² |
| Porch | 14x5 | 196 ft² |
| Deck | 16x10 | 256 ft² |
| Garage | 35x30 | 1225 ft² |
| Upper | Size | ft² |
|---|---|---|
| Bedroom 1 | 16x15 | 256 ft² |
| Bedroom 2 | 17x12 | 289 ft² |
| Bedroom 3 | 14x12 | 196 ft² |
| Bedroom 4 | 15x13 | 225 ft² |
| Laundry | 14x7 | 196 ft² |
| Lower | Size | ft² |
|---|---|---|
| Bedroom 5 | 13x12 | 169 ft² |
| Family Room | 24x15 | 576 ft² |
LOT
Acres: N/A
Lot Size Dim.: 45x96x130x111
Longitude: 45.0565
Latitude: -93.5138
Zoning: Residential-Single Family
FINANCIAL & TAXES
Tax year: 2024
Tax annual amount: $905
MISCELLANEOUS
Fuel System: N/A
Sewer System: City Sewer/Connected
Water System: City Water/Connected
ADITIONAL INFORMATION
MLS#: NST7692879
Listing Brokerage: RE/MAX Results

ID: 3512989
Published: January 24, 2025
Last Update: January 24, 2025
Views: 10






