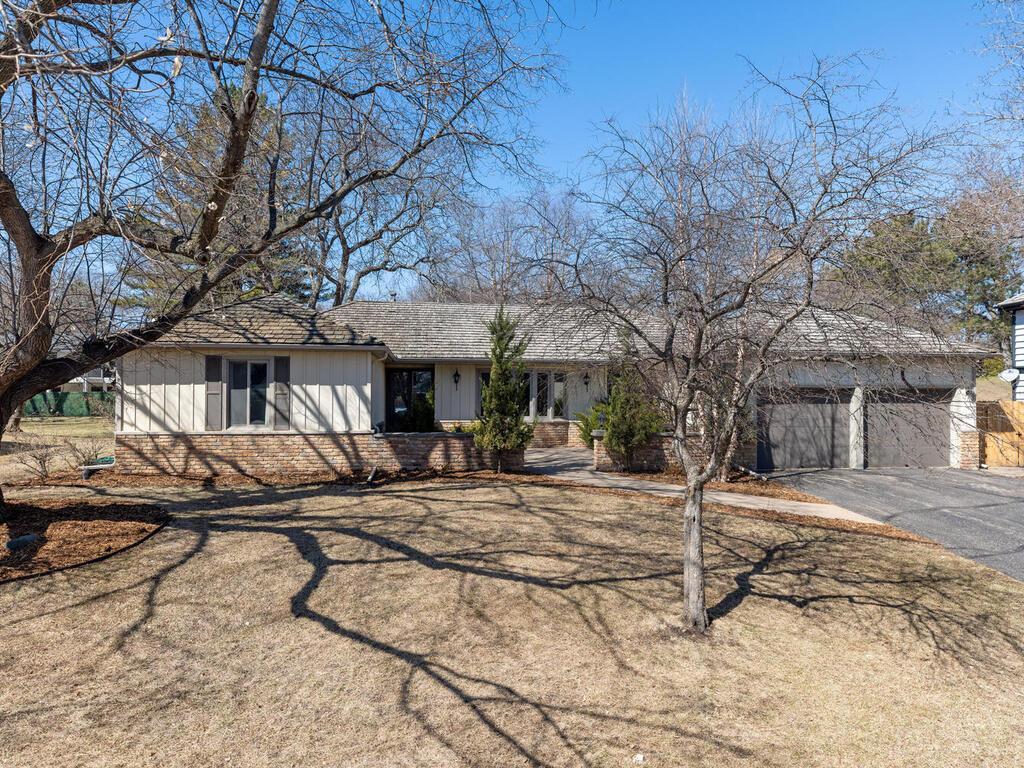1845 MAJOR DRIVE
1845 Major Drive, Minneapolis (Golden Valley), 55422, MN
-
Price: $675,000
-
Status type: For Sale
-
Neighborhood: Heathbrooke
Bedrooms: 4
Property Size :3054
-
Listing Agent: NST16651,NST108109
-
Property type : Single Family Residence
-
Zip code: 55422
-
Street: 1845 Major Drive
-
Street: 1845 Major Drive
Bathrooms: 4
Year: 1968
Listing Brokerage: Edina Realty, Inc.
FEATURES
- Range
- Refrigerator
- Microwave
- Exhaust Fan
- Dishwasher
- Disposal
DETAILS
Welcome to your next home in the sought-after Heathbrooke neighborhood with views of beautiful Lake Sweeney! This spacious 4 bed, 4 bath rambler has it all, including one-level living with 3 bedrooms on the main floor, a 2-car garage, and a finished basement that's perfect for entertaining. You'll love the charm and character throughout from the crown molding in the dining and living spaces to the mature trees in both the front and backyard. The kitchen features stainless steel appliances and plenty of storage, making it easy to stay organized whether you're cooking for the family or hosting friends. Enjoy your morning coffee out front or wind down on the stamped concrete patio in the fenced-in backyard complete with a brand-new fence for privacy and peace of mind and a small shed in back for extra storage. The cedar shake roof adds classic curb appeal. Location is hard to beat-just minutes to downtown Minneapolis, great restaurants, shopping, and everything you need. Homes like this don't come up often-come take a look and see why so many love calling Heathbrooke home!
INTERIOR
Bedrooms: 4
Fin ft² / Living Area: 3054 ft²
Below Ground Living: 1177ft²
Bathrooms: 4
Above Ground Living: 1877ft²
-
Basement Details: Finished, Full,
Appliances Included:
-
- Range
- Refrigerator
- Microwave
- Exhaust Fan
- Dishwasher
- Disposal
EXTERIOR
Air Conditioning: Central Air
Garage Spaces: 2
Construction Materials: N/A
Foundation Size: 1877ft²
Unit Amenities:
-
- Patio
- Kitchen Window
- Deck
- Natural Woodwork
- Hardwood Floors
- Ceiling Fan(s)
- Walk-In Closet
- Washer/Dryer Hookup
- Tile Floors
Heating System:
-
- Forced Air
ROOMS
| Main | Size | ft² |
|---|---|---|
| Living Room | 18x13 | 324 ft² |
| Dining Room | 12x11 | 144 ft² |
| Family Room | 17x14 | 289 ft² |
| Kitchen | 16x12 | 256 ft² |
| Bedroom 1 | 15x13 | 225 ft² |
| Bedroom 2 | 13x10 | 169 ft² |
| Bedroom 3 | 11x10 | 121 ft² |
| Lower | Size | ft² |
|---|---|---|
| Bedroom 4 | 13x10 | 169 ft² |
| Office | 17x13 | 289 ft² |
| Recreation Room | 20x20 | 400 ft² |
LOT
Acres: N/A
Lot Size Dim.: 130x100
Longitude: 44.9981
Latitude: -93.3371
Zoning: Residential-Single Family
FINANCIAL & TAXES
Tax year: 2025
Tax annual amount: $9,406
MISCELLANEOUS
Fuel System: N/A
Sewer System: City Sewer/Connected
Water System: City Water/Connected
ADITIONAL INFORMATION
MLS#: NST7724911
Listing Brokerage: Edina Realty, Inc.

ID: 3538372
Published: April 12, 2025
Last Update: April 12, 2025
Views: 1






