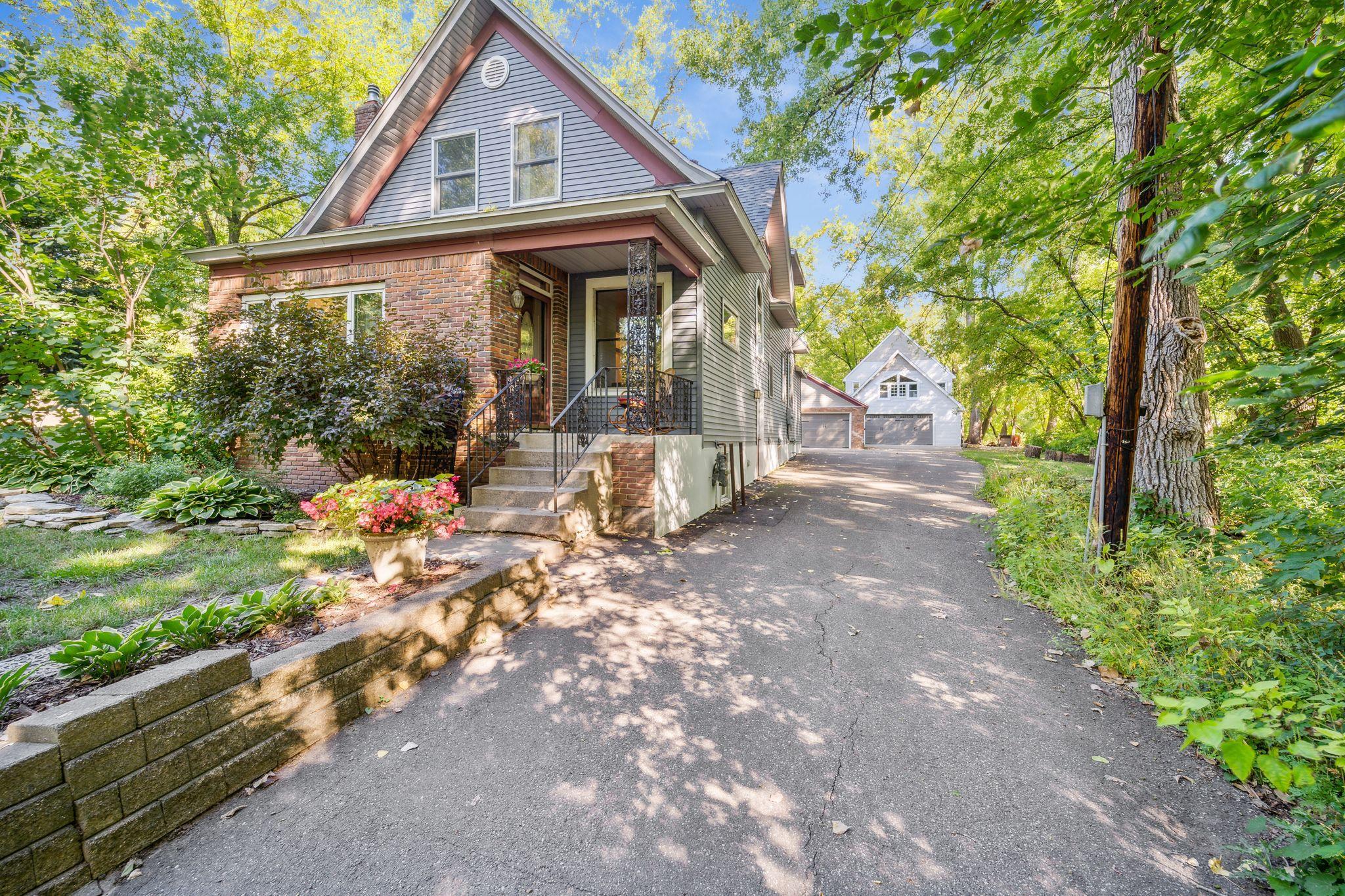1847 KOHLMAN AVENUE
1847 Kohlman Avenue, Maplewood, 55109, MN
-
Price: $550,000
-
Status type: For Sale
-
City: Maplewood
-
Neighborhood: Section 2 Town 29 Range 22
Bedrooms: 4
Property Size :2497
-
Listing Agent: NST1001758,NST101175
-
Property type : Single Family Residence
-
Zip code: 55109
-
Street: 1847 Kohlman Avenue
-
Street: 1847 Kohlman Avenue
Bathrooms: 3
Year: 1908
Listing Brokerage: LPT Realty, LLC
FEATURES
- Range
- Refrigerator
- Washer
- Dryer
- Microwave
- Dishwasher
- Water Softener Owned
DETAILS
Enchanting Nature Retreat Minutes from the city. Nestled amidst the serenity of nature yet conveniently close to the city. Spread across just under two acres, the estate provides an unparalleled sense of privacy, peace, and an abundance of natural beauty ensured as it is adjacent to protected lands. Upon entering you are greeted by a bright and open floor plan that integrates the living room, sunroom/sitting/reading room, and kitchen. This harmonious layout is accentuated by a stunning double-sided fireplace that adds warmth and charm to the space. The living room, with its hardwood floors and a cozy gas fireplace, becomes an inviting haven on cooler days. The sunroom, bathed in natural light, offers a perfect spot for relaxation, whether you're reading a book or simply enjoying the view of the outdoors. A number of gorgeous built-ins enhance the aesthetic appeal of the rooms. The main floor also features a super flex room. The stunning paneled staircase leads you to the upper floor to find four bedrooms. An additional office/den/crafts flex room on this level provides versatility, allowing you to create a space tailored to your hobbies or work-from-home requirements. The large lower level family room is the perfect setting for game days or movie night, with a walkout to the backyard and patio area This level also features a non-conforming bedroom or office/crafts room, a bathroom, and a laundry area. The screened three-season porch offers a tranquil setting for morning coffee or afternoon drinks. Whether it's breakfast, lunch, or dinner, this space provides a cozy and picturesque environment to enjoy meals. The property boasts two massive garages, each offering endless possibilities for use. Whether you need to store your “toys”, create a workshop, or set up a home gym, the options are limitless. The existing chicken coop, you can raise your own chickens & combat the rising price of eggs. The second garage has a partially finished upper level, providing a blank canvas for your imagination. This space can be transformed into an office, yoga studio, art studio, or whatever else you envision. This home, set in an incredible natural environment, is ready for you to move into. The unique combination of modern amenities and natural beauty makes it a rare find in today's market. Hurry, before someone else makes this dream their reality!
INTERIOR
Bedrooms: 4
Fin ft² / Living Area: 2497 ft²
Below Ground Living: 807ft²
Bathrooms: 3
Above Ground Living: 1690ft²
-
Basement Details: Block, Daylight/Lookout Windows, Drain Tiled, Finished, Sump Pump, Walkout,
Appliances Included:
-
- Range
- Refrigerator
- Washer
- Dryer
- Microwave
- Dishwasher
- Water Softener Owned
EXTERIOR
Air Conditioning: Window Unit(s)
Garage Spaces: 5
Construction Materials: N/A
Foundation Size: 970ft²
Unit Amenities:
-
- Kitchen Window
- Deck
- Porch
- Natural Woodwork
- Hardwood Floors
- Sun Room
- Ceiling Fan(s)
- Vaulted Ceiling(s)
- Paneled Doors
- Cable
- Skylight
- Kitchen Center Island
- Tile Floors
Heating System:
-
- Hot Water
- Baseboard
- Boiler
- Fireplace(s)
ROOMS
| Main | Size | ft² |
|---|---|---|
| Living Room | 19x16 | 361 ft² |
| Dining Room | 15x13 | 225 ft² |
| Kitchen | 17x11 | 289 ft² |
| Sun Room | 15x13 | 225 ft² |
| Foyer | 8x8 | 64 ft² |
| Three Season Porch | 16x12 | 256 ft² |
| Basement | Size | ft² |
|---|---|---|
| Family Room | 42x14 | 1764 ft² |
| Flex Room | 19x8 | 361 ft² |
| Foyer | 4x8 | 16 ft² |
| Upper | Size | ft² |
|---|---|---|
| Bedroom 1 | 14x11 | 196 ft² |
| Bedroom 2 | 13x12 | 169 ft² |
| Bedroom 3 | 13x12 | 169 ft² |
| Bedroom 4 | 14x11 | 196 ft² |
| Office | 9x8 | 81 ft² |
LOT
Acres: N/A
Lot Size Dim.: 160x528
Longitude: 45.0238
Latitude: -93.0225
Zoning: Residential-Single Family
FINANCIAL & TAXES
Tax year: 2025
Tax annual amount: $6,154
MISCELLANEOUS
Fuel System: N/A
Sewer System: City Sewer/Connected
Water System: Well
ADITIONAL INFORMATION
MLS#: NST7717242
Listing Brokerage: LPT Realty, LLC

ID: 3535445
Published: March 28, 2025
Last Update: March 28, 2025
Views: 3






