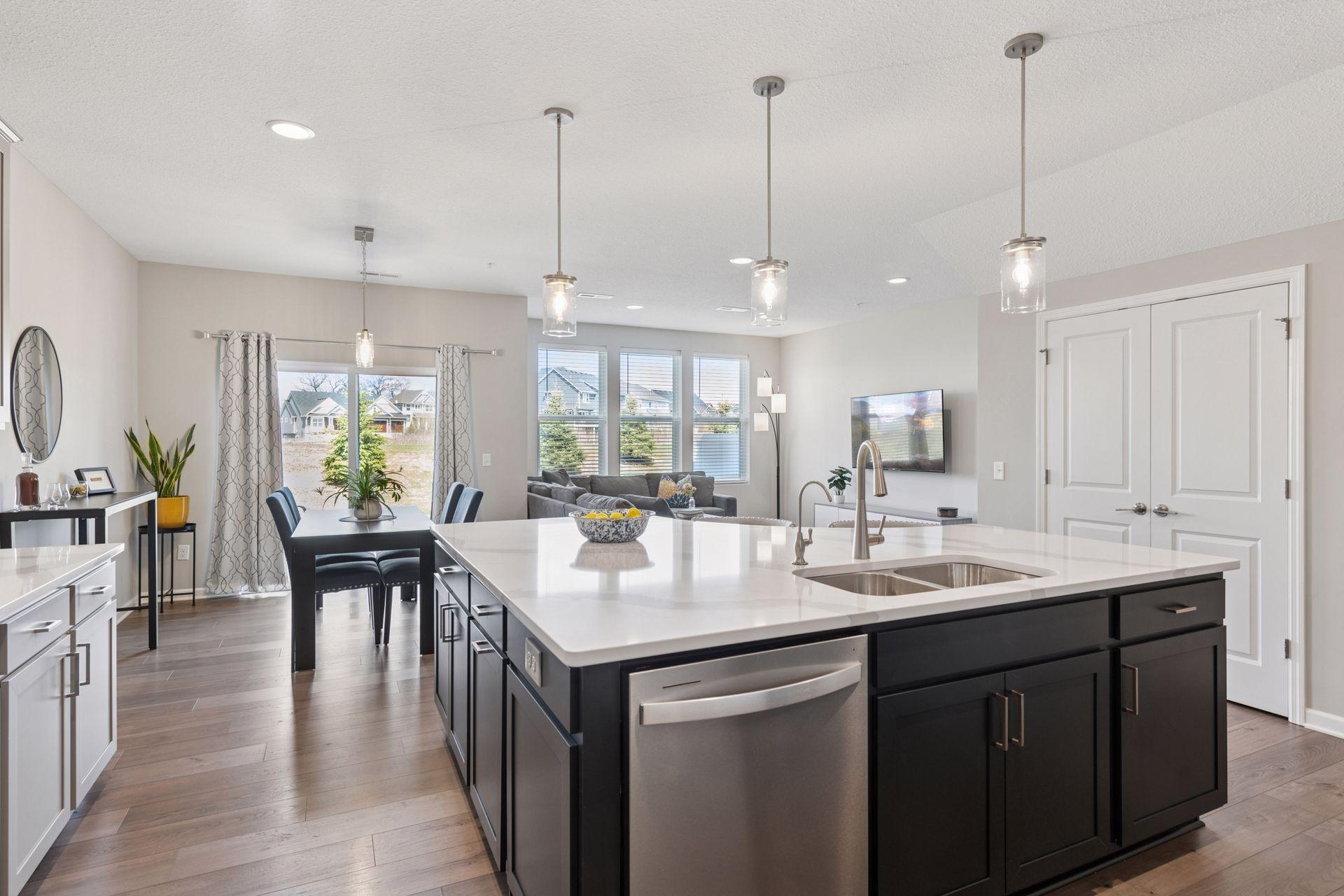18522 60TH AVENUE
18522 60th Avenue, Minneapolis (Plymouth), 55446, MN
-
Price: $445,000
-
Status type: For Sale
-
City: Minneapolis (Plymouth)
-
Neighborhood: Greenway North
Bedrooms: 3
Property Size :1840
-
Listing Agent: NST16650,NST108245
-
Property type : Townhouse Side x Side
-
Zip code: 55446
-
Street: 18522 60th Avenue
-
Street: 18522 60th Avenue
Bathrooms: 3
Year: 2021
Listing Brokerage: Edina Realty, Inc.
FEATURES
- Range
- Refrigerator
- Washer
- Dryer
- Microwave
- Dishwasher
- Water Softener Owned
- Disposal
- Freezer
- Water Osmosis System
- Water Filtration System
- Gas Water Heater
- Stainless Steel Appliances
DETAILS
Welcome to this impeccably upgraded townhome in the sought-after Wayzata school district! Built in 2022 and meticulously maintained, this 3-bed, 3-bath offers like-new construction with premium finishes throughout. The main level features an open concept layout with durable LVP flooring, a spacious kitchen with quartz countertops, soft-close cabinets with pullout drawers, a contrasting kitchen island with storage, and a full suite of upgrades such as stainless steel Whirlpool appliances. Upstairs, all bedrooms are conveniently located on one level, including the luxurious primary suite with double walk-in closets and a spa-inspired bath featuring frameless glass shower doors and a tiled surround. Smart home features include a smart thermostat, door lock, and voice control. With a two-stall garage, private patio, and elegant design touches throughout, this townhome combines comfort, style, and functionality in a prime Plymouth location.
INTERIOR
Bedrooms: 3
Fin ft² / Living Area: 1840 ft²
Below Ground Living: N/A
Bathrooms: 3
Above Ground Living: 1840ft²
-
Basement Details: None,
Appliances Included:
-
- Range
- Refrigerator
- Washer
- Dryer
- Microwave
- Dishwasher
- Water Softener Owned
- Disposal
- Freezer
- Water Osmosis System
- Water Filtration System
- Gas Water Heater
- Stainless Steel Appliances
EXTERIOR
Air Conditioning: Central Air
Garage Spaces: 2
Construction Materials: N/A
Foundation Size: 782ft²
Unit Amenities:
-
- Patio
- Walk-In Closet
- In-Ground Sprinkler
- Kitchen Center Island
Heating System:
-
- Forced Air
ROOMS
| Main | Size | ft² |
|---|---|---|
| Living Room | 15x13 | 225 ft² |
| Dining Room | 11x10 | 121 ft² |
| Kitchen | 12x14 | 144 ft² |
| Patio | 11x10 | 121 ft² |
| Upper | Size | ft² |
|---|---|---|
| Bedroom 1 | 13x15 | 169 ft² |
| Bedroom 2 | 11x10 | 121 ft² |
| Bedroom 3 | 11x11 | 121 ft² |
| Laundry | 7x6 | 49 ft² |
LOT
Acres: N/A
Lot Size Dim.: Common
Longitude: 45.0639
Latitude: -93.5151
Zoning: Residential-Single Family
FINANCIAL & TAXES
Tax year: 2024
Tax annual amount: $4,597
MISCELLANEOUS
Fuel System: N/A
Sewer System: City Sewer/Connected
Water System: City Water/Connected
ADITIONAL INFORMATION
MLS#: NST7720357
Listing Brokerage: Edina Realty, Inc.

ID: 3547029
Published: April 24, 2025
Last Update: April 24, 2025
Views: 6






