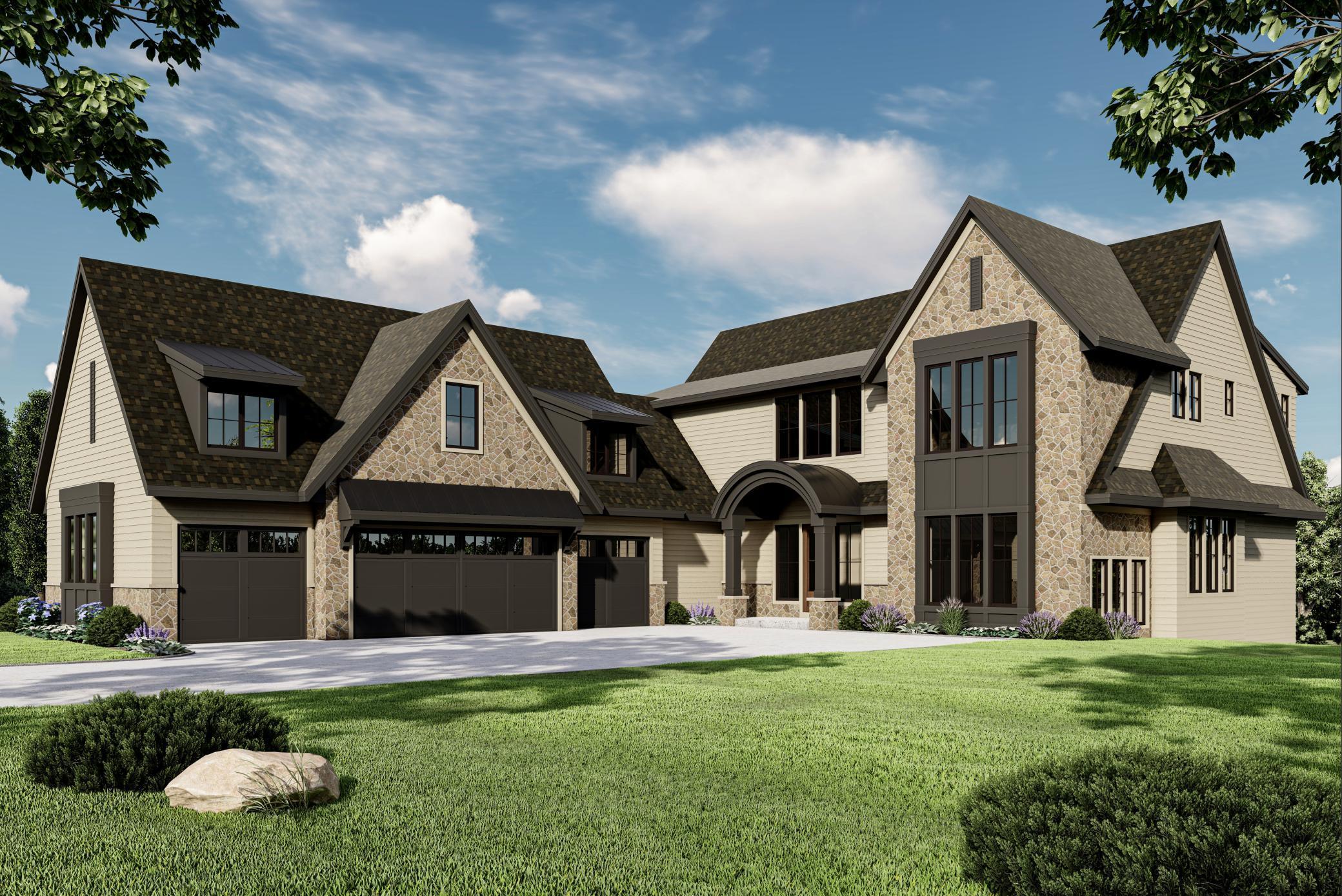1867 HUNTER LANE
1867 Hunter Lane, Saint Paul (Mendota Heights), 55118, MN
-
Price: $3,950,000
-
Status type: For Sale
-
Neighborhood: Colliton Place
Bedrooms: 6
Property Size :6284
-
Listing Agent: NST16460,NST94781
-
Property type : Single Family Residence
-
Zip code: 55118
-
Street: 1867 Hunter Lane
-
Street: 1867 Hunter Lane
Bathrooms: 7
Year: 2025
Listing Brokerage: Coldwell Banker Burnet
FEATURES
- Range
- Refrigerator
- Washer
- Dryer
- Microwave
- Exhaust Fan
- Dishwasher
- Freezer
- Cooktop
- Central Vacuum
DETAILS
Seize this opportunity to build your dream home on one of Mendota Heights’ most coveted lots. Nestled on 2.25 private acres with breathtaking tree-top views, this new construction by M&M Home Contractors offers unparalleled luxury and privacy. The lot’s ideal topography provides limitless design possibilities, whether you opt for a meticulously crafted pre-designed package or start your own planning process to create a one-of-a-kind residence tailored to your lifestyle. M&M Home Contractors are renowned for their artistry and innovation, delivering high-end finishes and exceptional quality in every build. Choose their pre-designed home featuring six spacious bedrooms and seven luxurious bathrooms, or collaborate with their award-winning team to craft a one-of-a-kind property that perfectly aligns with your vision of luxury living. Located in the heart of Mendota Heights, this premier property is centrally located to the Twin Cities, minutes from Minneapolis, St Paul, and the airport, you’ll enjoy unmatched access to the vibrant culture, restaurants, and entertainment of the Twin Cities while maintaining peace and privacy in a city known for its exceptional quality of life. This exclusive lot provides the perfect foundation to create an extraordinary home that combines convenience, privacy, and natural beauty.
INTERIOR
Bedrooms: 6
Fin ft² / Living Area: 6284 ft²
Below Ground Living: 1981ft²
Bathrooms: 7
Above Ground Living: 4303ft²
-
Basement Details: Concrete,
Appliances Included:
-
- Range
- Refrigerator
- Washer
- Dryer
- Microwave
- Exhaust Fan
- Dishwasher
- Freezer
- Cooktop
- Central Vacuum
EXTERIOR
Air Conditioning: Central Air
Garage Spaces: 4
Construction Materials: N/A
Foundation Size: 2175ft²
Unit Amenities:
-
- Kitchen Window
- Deck
- Porch
- Hardwood Floors
- Exercise Room
- Panoramic View
- Kitchen Center Island
- French Doors
- Primary Bedroom Walk-In Closet
Heating System:
-
- Forced Air
ROOMS
| Main | Size | ft² |
|---|---|---|
| Kitchen | 12.10 x 17 | 155.28 ft² |
| Dining Room | 14.3 x 17 | 203.78 ft² |
| Family Room | 26 x 21.9 | 565.5 ft² |
| Office | 11 x 11.8 | 128.33 ft² |
| Pantry (Walk-In) | 9.7 x 9 | 92.96 ft² |
| Upper | Size | ft² |
|---|---|---|
| Bedroom 1 | 15.8 x 16 | 247.53 ft² |
| Primary Bathroom | 10.8 x 14 | 115.2 ft² |
| Bedroom 2 | 12.8 x 15.7 | 197.39 ft² |
| Bedroom 3 | 12.6 x 12.8 | 158.33 ft² |
| Bedroom 4 | 12.1 x 17 | 146.21 ft² |
| Laundry | 11.11 x 11.11 | 142.01 ft² |
| Lower | Size | ft² |
|---|---|---|
| Bedroom 5 | 11 x 12.1 | 132.92 ft² |
| Bedroom 6 | 14 x 15.7 | 218.17 ft² |
| Amusement Room | 25.10 x 21.11 | 566.18 ft² |
LOT
Acres: N/A
Lot Size Dim.: Irregular
Longitude: 44.8888
Latitude: -93.1531
Zoning: Residential-Single Family
FINANCIAL & TAXES
Tax year: 2024
Tax annual amount: $5,576
MISCELLANEOUS
Fuel System: N/A
Sewer System: City Sewer/Connected
Water System: City Water - In Street
ADITIONAL INFORMATION
MLS#: NST7642188
Listing Brokerage: Coldwell Banker Burnet

ID: 3364599
Published: September 04, 2024
Last Update: September 04, 2024
Views: 51






