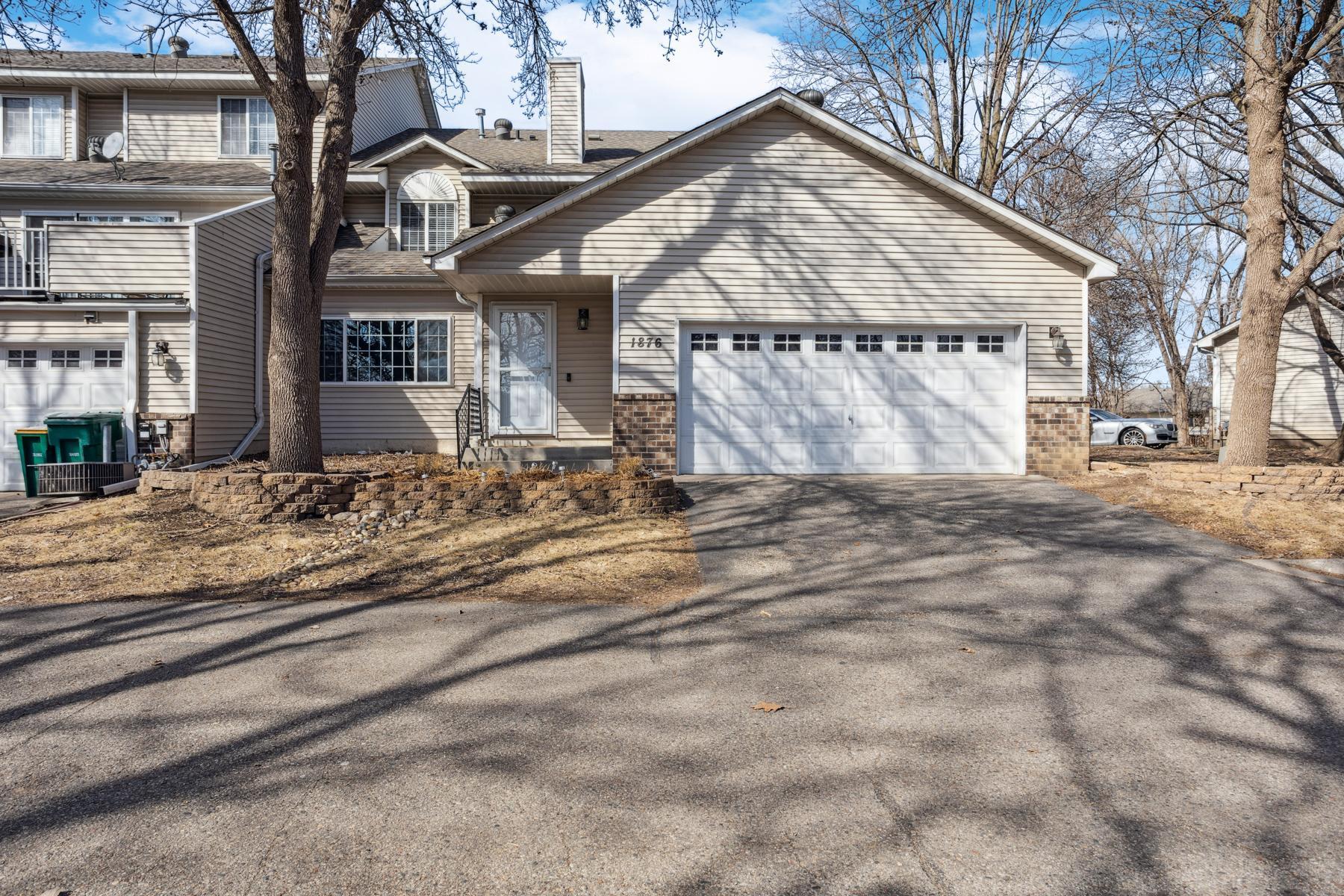1876 BURNSVILLE PARKWAY
1876 Burnsville Parkway, Burnsville, 55337, MN
-
Price: $259,000
-
Status type: For Sale
-
City: Burnsville
-
Neighborhood: Brittany Gables 2
Bedrooms: 2
Property Size :1824
-
Listing Agent: NST10402,NST106122
-
Property type : Townhouse Side x Side
-
Zip code: 55337
-
Street: 1876 Burnsville Parkway
-
Street: 1876 Burnsville Parkway
Bathrooms: 2
Year: 1993
Listing Brokerage: Bridge Realty, LLC
FEATURES
- Range
- Refrigerator
- Washer
- Dryer
- Microwave
- Dishwasher
- Water Softener Owned
DETAILS
Move-in ready, end unit townhome, ideally situated in a fantastic Burnsville location. This home offers the perfect combination of privacy, convenience, and modern updates in a well-maintained neighborhood. Main level offers bright and spacious living. Upstairs you’ll find a full bathroom and 2 bedrooms. Lower level could be used as a bedroom, family room or easily divided for a bedroom and a family room. Enjoy outdoor living on the patio, ideal for grilling, entertaining, or simply enjoying your morning coffee. An attached two-car garage offers added convenience and storage. Just minutes from a variety of popular shopping, dining and entertainment options, you’ll have everything you need right at your fingertips. This home is a fantastic find in Burnsville, with a great location close to 35W.
INTERIOR
Bedrooms: 2
Fin ft² / Living Area: 1824 ft²
Below Ground Living: 558ft²
Bathrooms: 2
Above Ground Living: 1266ft²
-
Basement Details: Finished,
Appliances Included:
-
- Range
- Refrigerator
- Washer
- Dryer
- Microwave
- Dishwasher
- Water Softener Owned
EXTERIOR
Air Conditioning: Central Air
Garage Spaces: 2
Construction Materials: N/A
Foundation Size: 685ft²
Unit Amenities:
-
- Patio
Heating System:
-
- Forced Air
ROOMS
| Main | Size | ft² |
|---|---|---|
| Living Room | 17x16 | 289 ft² |
| Kitchen | 13x11 | 169 ft² |
| Dining Room | 13x9 | 169 ft² |
| Upper | Size | ft² |
|---|---|---|
| Bedroom 1 | 16x12 | 256 ft² |
| Bedroom 2 | 19x12 | 361 ft² |
| Lower | Size | ft² |
|---|---|---|
| Family Room | 22x13 | 484 ft² |
| Flex Room | 16x10 | 256 ft² |
LOT
Acres: N/A
Lot Size Dim.: N/A
Longitude: 44.7621
Latitude: -93.3029
Zoning: Residential-Single Family
FINANCIAL & TAXES
Tax year: 2025
Tax annual amount: $2,832
MISCELLANEOUS
Fuel System: N/A
Sewer System: City Sewer/Connected
Water System: City Water/Connected
ADITIONAL INFORMATION
MLS#: NST7716866
Listing Brokerage: Bridge Realty, LLC

ID: 3535045
Published: March 24, 2025
Last Update: March 24, 2025
Views: 2






