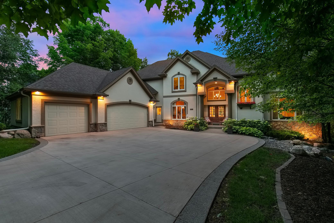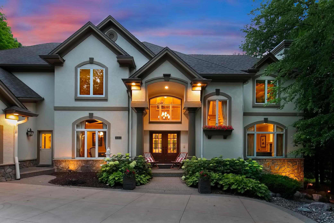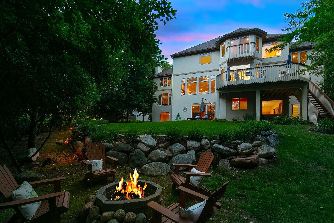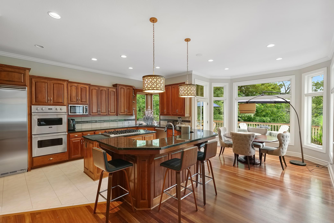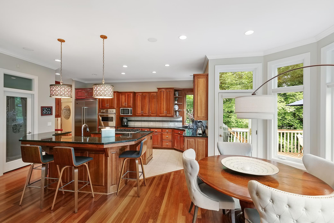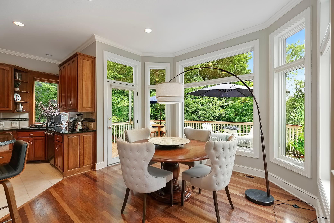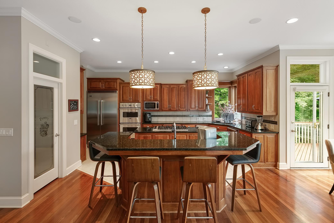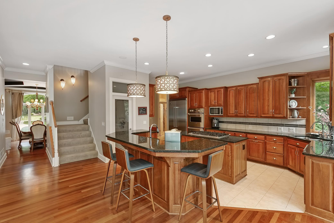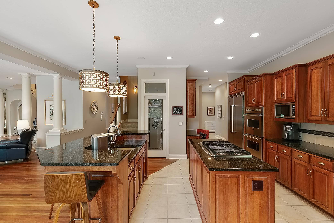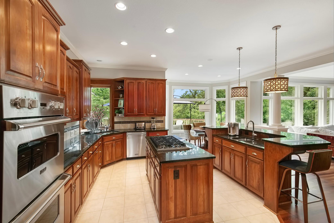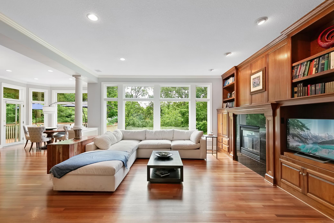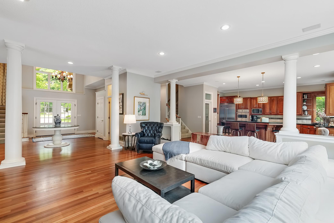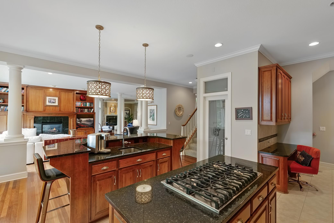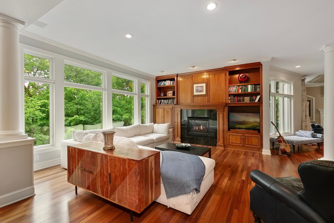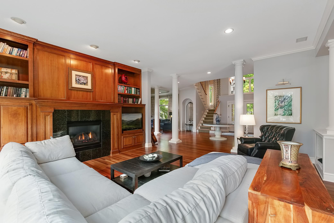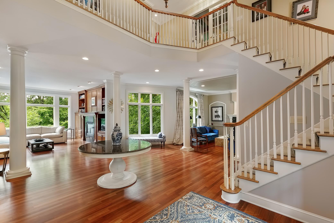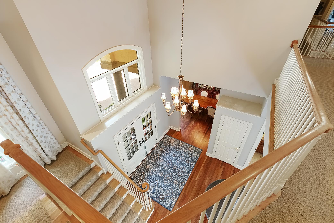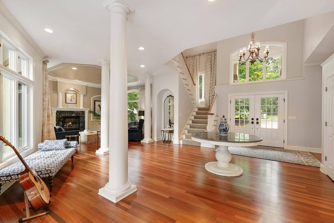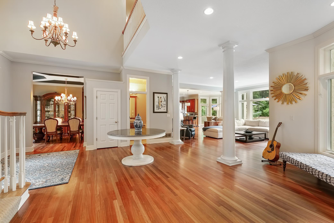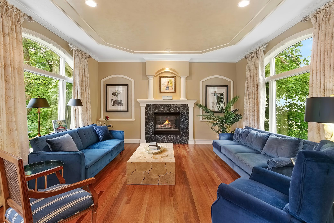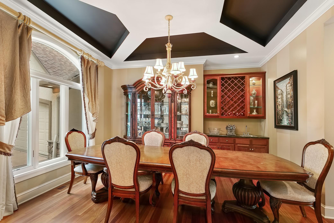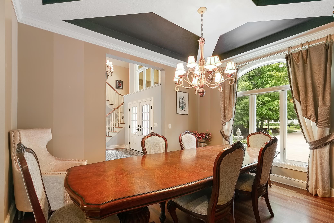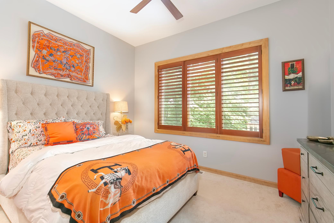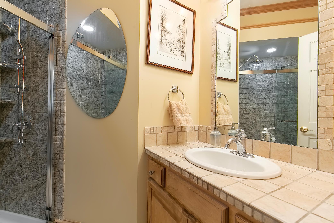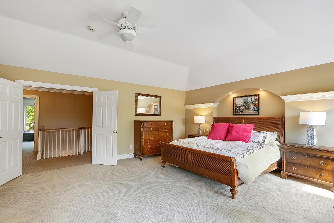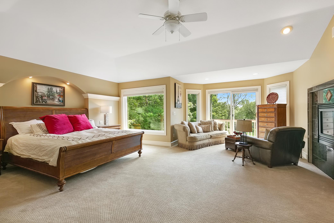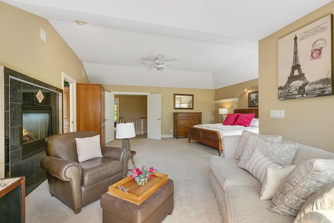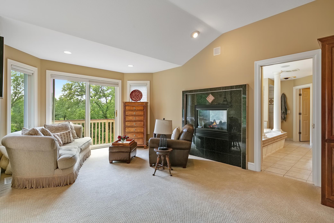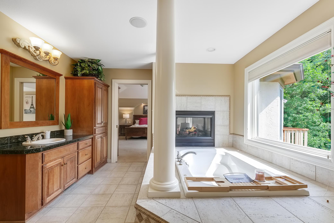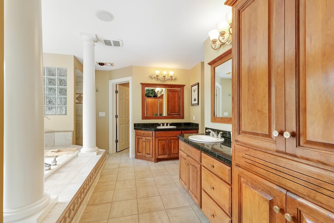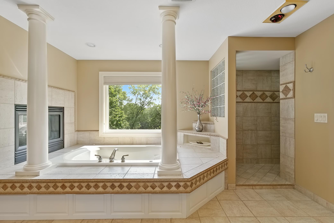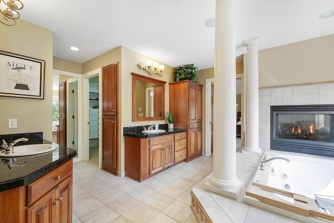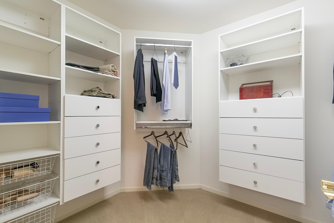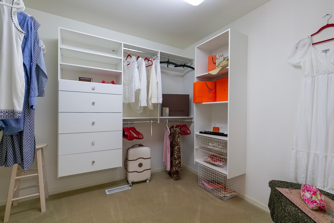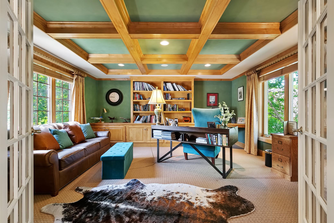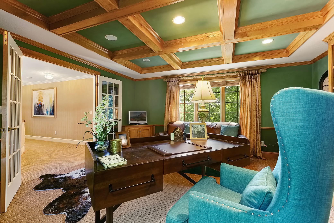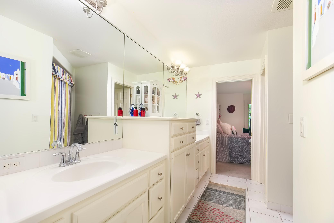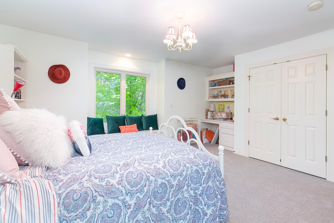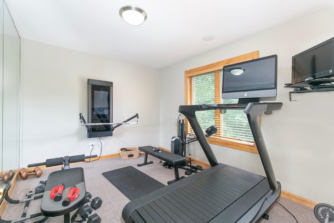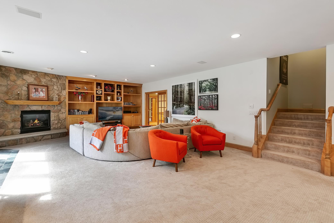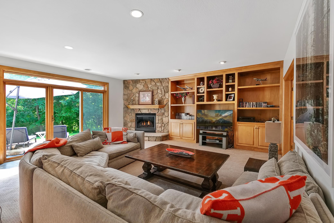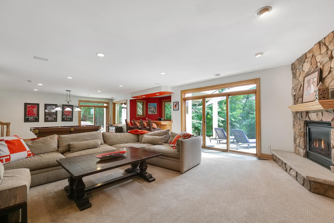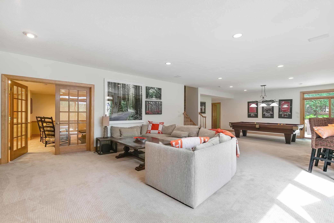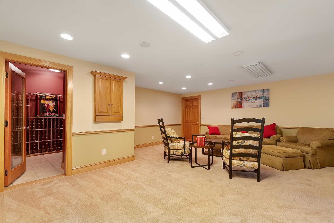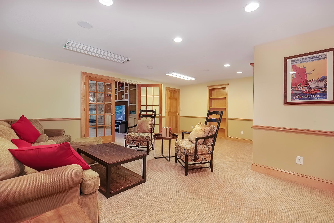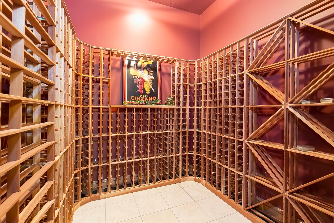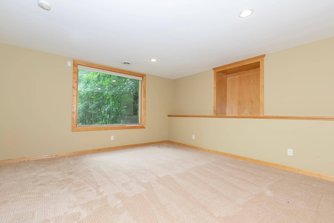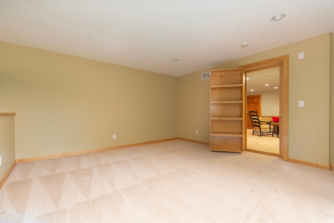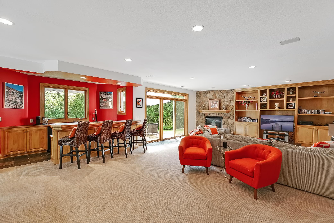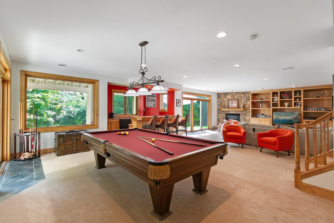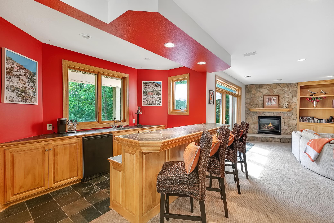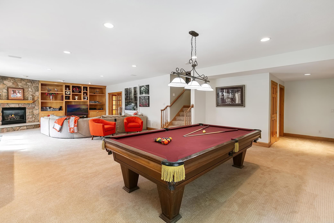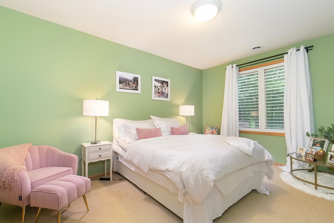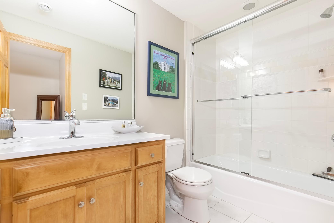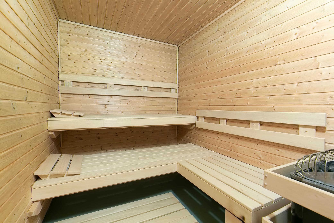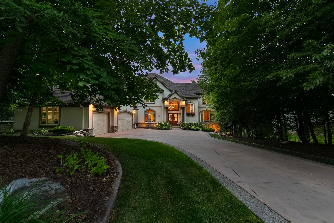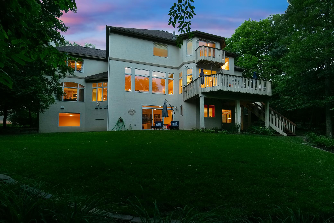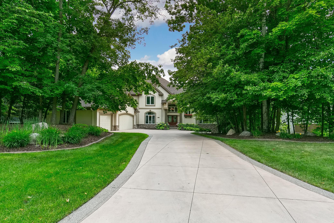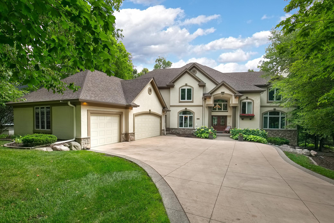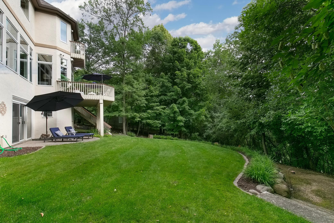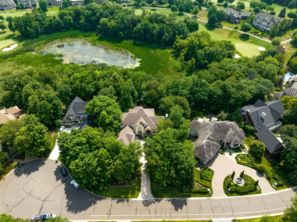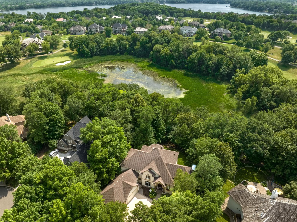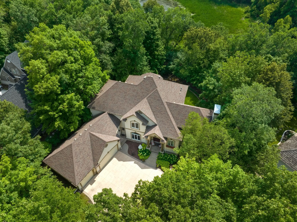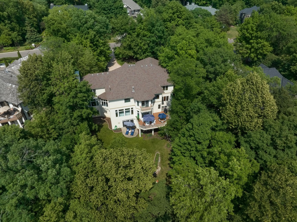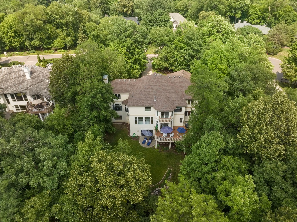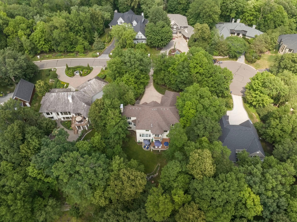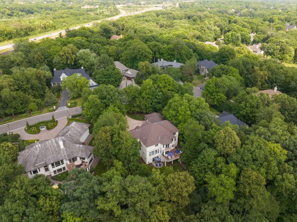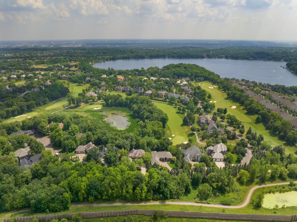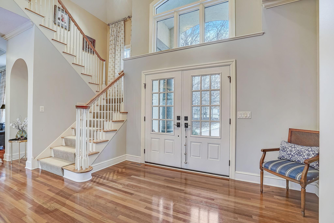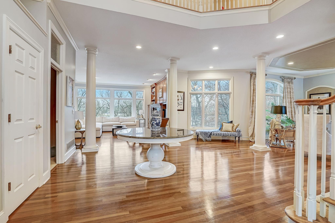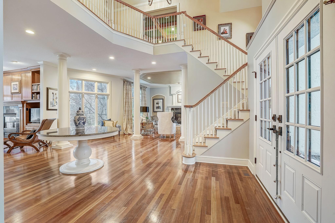18815 BEARPATH TRAIL
18815 Bearpath Trail, Eden Prairie, 55347, MN
-
Price: $1,695,000
-
Status type: For Sale
-
City: Eden Prairie
-
Neighborhood: Bearpath 9th Addn
Bedrooms: 5
Property Size :6692
-
Listing Agent: NST16691,NST52114
-
Property type : Single Family Residence
-
Zip code: 55347
-
Street: 18815 Bearpath Trail
-
Street: 18815 Bearpath Trail
Bathrooms: 5
Year: 2000
Listing Brokerage: Coldwell Banker Burnet
FEATURES
- Range
- Refrigerator
- Washer
- Dryer
- Microwave
- Exhaust Fan
- Dishwasher
- Water Softener Owned
- Disposal
- Cooktop
- Wall Oven
- Humidifier
- Air-To-Air Exchanger
- Central Vacuum
- Water Filtration System
- Stainless Steel Appliances
DETAILS
Truly a rare opportunity to own this remarkable Lecy masterpiece on a private, cul-de-sac with stunning, nature panoramic views. This picturesque home is located in the sought-after gated Bearpath Comm. with 24/7 security, privacy & exclusivity & amazing amenities including golf course, pools, tennis courts & more! The details & craftmanship throughout this incredible gem are truly extraordinary. Gorgeous gourmet kitchen, impressive foyer flooded w/natural light, formal & informal dining, gleaming hdwd flrs, 4 frplcs, floor to ceiling windows, relaxing sauna, executive office, lavish primary suite, vast ceilings, walkout lower lvl w/amusement room, wet bar, lovely wine cellar, flex room & addt’l bed/bth. This home is an entertainer’s dream w/quality & rich architectural details & over 6,600FSF of incredible, luxurious living space. Secluded backyard patio/deck space w/exquisite views -your own private oasis for relaxation & outdoor enjoyment. This impeccable home is a true experience!
INTERIOR
Bedrooms: 5
Fin ft² / Living Area: 6692 ft²
Below Ground Living: 1956ft²
Bathrooms: 5
Above Ground Living: 4736ft²
-
Basement Details: Daylight/Lookout Windows, Drain Tiled, Finished, Full, Storage Space, Sump Pump, Walkout,
Appliances Included:
-
- Range
- Refrigerator
- Washer
- Dryer
- Microwave
- Exhaust Fan
- Dishwasher
- Water Softener Owned
- Disposal
- Cooktop
- Wall Oven
- Humidifier
- Air-To-Air Exchanger
- Central Vacuum
- Water Filtration System
- Stainless Steel Appliances
EXTERIOR
Air Conditioning: Central Air
Garage Spaces: 3
Construction Materials: N/A
Foundation Size: 2445ft²
Unit Amenities:
-
- Patio
- Kitchen Window
- Deck
- Porch
- Natural Woodwork
- Hardwood Floors
- Balcony
- Ceiling Fan(s)
- Walk-In Closet
- Vaulted Ceiling(s)
- Washer/Dryer Hookup
- Security System
- In-Ground Sprinkler
- Exercise Room
- Sauna
- Panoramic View
- Kitchen Center Island
- Wet Bar
- Satelite Dish
- Primary Bedroom Walk-In Closet
Heating System:
-
- Forced Air
- Radiant Floor
- Fireplace(s)
ROOMS
| Main | Size | ft² |
|---|---|---|
| Living Room | 16x16 | 256 ft² |
| Dining Room | 13x14 | 169 ft² |
| Family Room | 19x15 | 361 ft² |
| Kitchen | 15x14 | 225 ft² |
| Bedroom 4 | 12x12 | 144 ft² |
| Upper | Size | ft² |
|---|---|---|
| Bedroom 1 | 21x16 | 441 ft² |
| Bedroom 2 | 14x14 | 196 ft² |
| Bedroom 3 | 13x10 | 169 ft² |
| Exercise Room | 12x10 | 144 ft² |
| Office | 15x16 | 225 ft² |
| Lower | Size | ft² |
|---|---|---|
| Amusement Room | 40x20 | 1600 ft² |
| Bedroom 5 | 16x12 | 256 ft² |
| Game Room | 13x16 | 169 ft² |
| Studio | 15x15 | 225 ft² |
LOT
Acres: N/A
Lot Size Dim.: 205x110x211x110
Longitude: 44.8458
Latitude: -93.5168
Zoning: Residential-Single Family
FINANCIAL & TAXES
Tax year: 2022
Tax annual amount: $17,151
MISCELLANEOUS
Fuel System: N/A
Sewer System: City Sewer/Connected
Water System: City Water/Connected
ADITIONAL INFORMATION
MLS#: NST7249711
Listing Brokerage: Coldwell Banker Burnet

ID: 2781441
Published: July 11, 2023
Last Update: July 11, 2023
Views: 74


