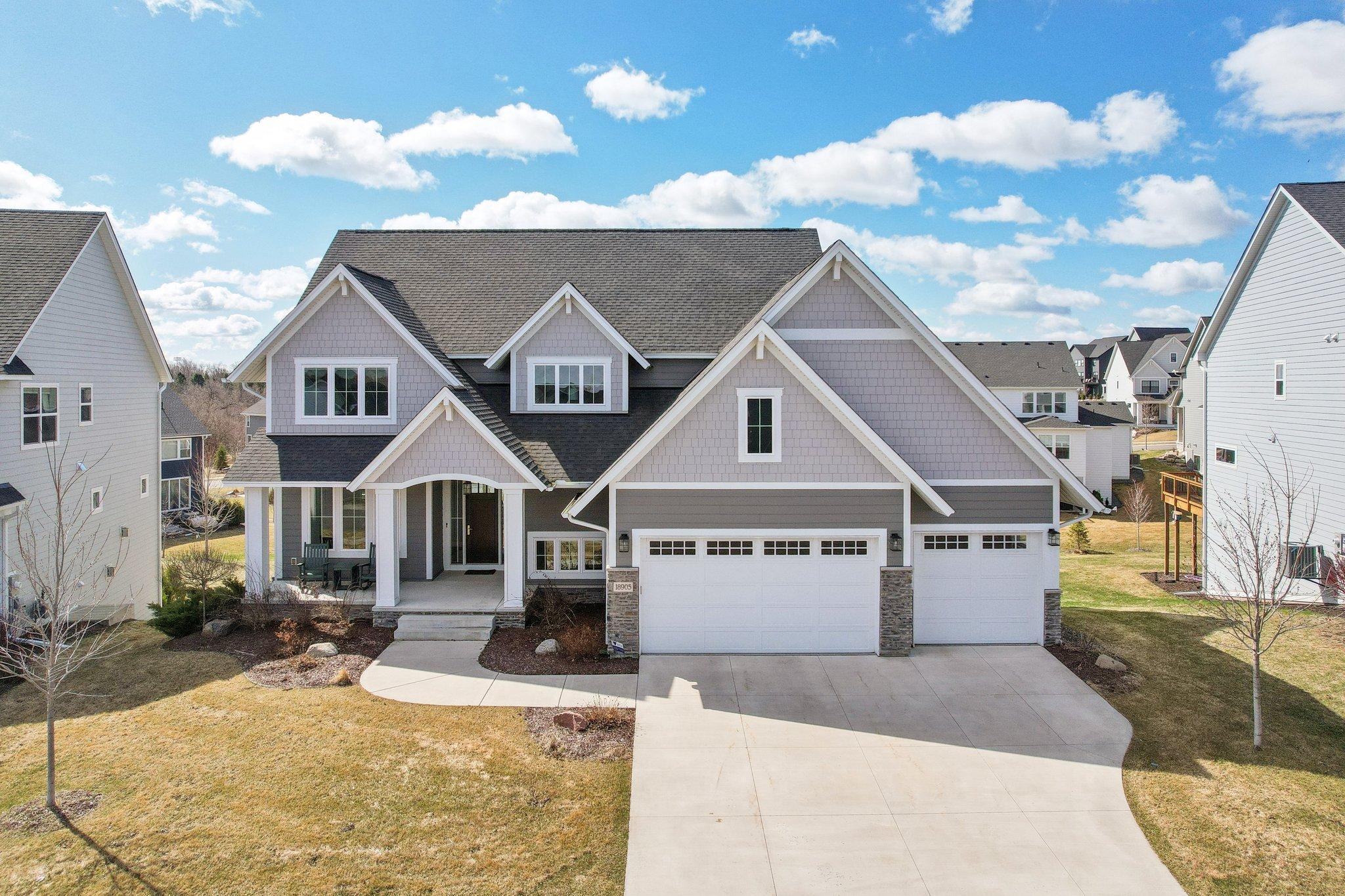18905 51ST PLACE
18905 51st Place, Plymouth, 55446, MN
-
Price: $1,375,000
-
Status type: For Sale
-
City: Plymouth
-
Neighborhood: Creekside Hills 2nd Add
Bedrooms: 5
Property Size :4717
-
Listing Agent: NST48177,NST67720
-
Property type : Single Family Residence
-
Zip code: 55446
-
Street: 18905 51st Place
-
Street: 18905 51st Place
Bathrooms: 5
Year: 2019
Listing Brokerage: Scates Real Estate, LLC
FEATURES
- Refrigerator
- Washer
- Dryer
- Microwave
- Exhaust Fan
- Dishwasher
- Cooktop
- Wall Oven
DETAILS
Nestled in the prestigious Wayzata School District, this elegant Creekside Hills residence offers an exceptional blend of upscale comfort and everyday functionality. Featuring 5 bedrooms and 5 bathrooms, the home’s thoughtful layout includes 4 spacious bedrooms and a full laundry room on the upper level, while the fifth bedroom is perfectly situated in the fully finished walk-out lower level. The main level is designed to impress with an abundance of natural light from oversized windows, stainless steel appliances, an open floor plan, a cozy sun room, and seamless access to a private deck—perfect for entertaining. Sophisticated window treatments throughout include top-down/bottom-up blinds on the main level and blackout blinds in every bedroom. A custom-designed primary suite closet boasts a valet bar, jewelry drawer, and belt rack for added convenience. The walk-out lower level is a true retreat, complete with a full wet bar, fireplace, generous living space and a sport court - perfect for family fun. With a 3-car garage featuring an epoxy floor and access to a community pool, clubhouse, and playground, this home offers elevated living in one of Plymouth's most desirable neighborhoods. Come check it out!
INTERIOR
Bedrooms: 5
Fin ft² / Living Area: 4717 ft²
Below Ground Living: 1610ft²
Bathrooms: 5
Above Ground Living: 3107ft²
-
Basement Details: Drain Tiled, Finished, Full, Concrete, Sump Pump, Walkout,
Appliances Included:
-
- Refrigerator
- Washer
- Dryer
- Microwave
- Exhaust Fan
- Dishwasher
- Cooktop
- Wall Oven
EXTERIOR
Air Conditioning: Central Air
Garage Spaces: 3
Construction Materials: N/A
Foundation Size: 1696ft²
Unit Amenities:
-
- Walk-In Closet
- Vaulted Ceiling(s)
- Washer/Dryer Hookup
- Kitchen Center Island
- Wet Bar
- Primary Bedroom Walk-In Closet
Heating System:
-
- Forced Air
ROOMS
| Main | Size | ft² |
|---|---|---|
| Dining Room | 12x14 | 144 ft² |
| Kitchen | 14x13 | 196 ft² |
| Informal Dining Room | 12x12 | 144 ft² |
| Sun Room | 12x12 | 144 ft² |
| Deck | 12x16 | 144 ft² |
| Lower | Size | ft² |
|---|---|---|
| Family Room | 25x17 | 625 ft² |
| Athletic Court | 18x22 | 324 ft² |
| Exercise Room | 11x15 | 121 ft² |
| Bedroom 5 | 11x11 | 121 ft² |
| Upper | Size | ft² |
|---|---|---|
| Bedroom 1 | 16x17 | 256 ft² |
| Bedroom 2 | 12x13 | 144 ft² |
| Bedroom 3 | 12x13 | 144 ft² |
| Bedroom 4 | 12x12 | 144 ft² |
| Laundry | 6x11 | 36 ft² |
LOT
Acres: N/A
Lot Size Dim.: 74x135x32x106x140
Longitude: 45.0474
Latitude: -93.52
Zoning: Residential-Single Family
FINANCIAL & TAXES
Tax year: 2024
Tax annual amount: $13,379
MISCELLANEOUS
Fuel System: N/A
Sewer System: City Sewer/Connected
Water System: City Water/Connected
ADITIONAL INFORMATION
MLS#: NST7722804
Listing Brokerage: Scates Real Estate, LLC

ID: 3547775
Published: April 25, 2025
Last Update: April 25, 2025
Views: 3






