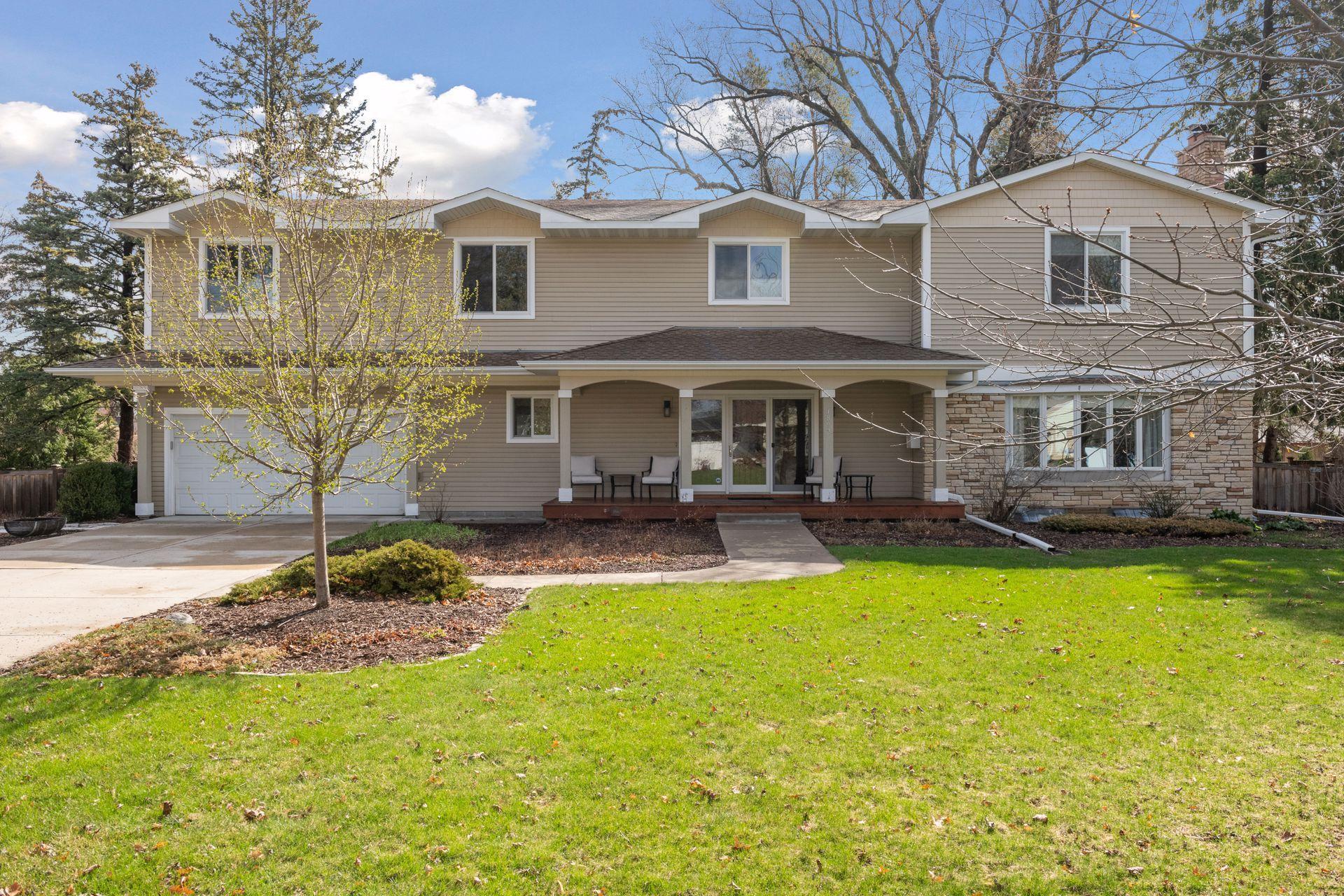1892 ASBURY STREET
1892 Asbury Street, Saint Paul (Falcon Heights), 55113, MN
-
Price: $675,000
-
Status type: For Sale
-
Neighborhood: Juhls Roselawn Add
Bedrooms: 6
Property Size :3767
-
Listing Agent: NST11236,NST37349
-
Property type : Single Family Residence
-
Zip code: 55113
-
Street: 1892 Asbury Street
-
Street: 1892 Asbury Street
Bathrooms: 3
Year: 1950
Listing Brokerage: Keller Williams Integrity Realty
FEATURES
- Refrigerator
- Washer
- Dryer
- Microwave
- Dishwasher
- Cooktop
- Double Oven
- Wine Cooler
DETAILS
This beautifully maintained two-story home has been thoughtfully updated and lovingly cared for the past 30+ years. Step inside through the charming three-paneled front door into a bright, open floor plan that flows seamlessly from room to room. The main level features a sun-filled living room, a chef’s kitchen with modern updates and butlers pantry, an open dining room, bedroom and full bath, plus a dedicated office—perfect for today’s flexible lifestyles. Upstairs, a cozy sitting area welcomes you into the expansive owner’s suite, complemented by four additional bedrooms and a full bath, offering plenty of space for everyone. The large, unfinished basement with drain tile provides endless opportunities for expansion, storage, or recreation. Outside, enjoy your own private oasis with a newly added hardscape patio, a spacious backyard, and a generous deck—ideal for entertaining or relaxing. Conveniently located just two miles from Como Park and the MN State Fairgrounds, with easy access to all that Falcon Heights and Roseville have to offer!
INTERIOR
Bedrooms: 6
Fin ft² / Living Area: 3767 ft²
Below Ground Living: N/A
Bathrooms: 3
Above Ground Living: 3767ft²
-
Basement Details: Drain Tiled, Unfinished,
Appliances Included:
-
- Refrigerator
- Washer
- Dryer
- Microwave
- Dishwasher
- Cooktop
- Double Oven
- Wine Cooler
EXTERIOR
Air Conditioning: Central Air
Garage Spaces: 2
Construction Materials: N/A
Foundation Size: 1530ft²
Unit Amenities:
-
- Kitchen Window
- Deck
- Porch
- Natural Woodwork
- Hardwood Floors
- Walk-In Closet
- Kitchen Center Island
- Primary Bedroom Walk-In Closet
Heating System:
-
- Forced Air
ROOMS
| Main | Size | ft² |
|---|---|---|
| Dining Room | 22x13 | 484 ft² |
| Kitchen | 14x13 | 196 ft² |
| Bedroom 1 | 10x9 | 100 ft² |
| Office | 15x12 | 225 ft² |
| Living Room | 24x15 | 576 ft² |
| Second | Size | ft² |
|---|---|---|
| Bedroom 2 | 21x16 | 441 ft² |
| Bedroom 3 | 12x11 | 144 ft² |
| Bedroom 4 | 12x11 | 144 ft² |
| Bedroom 5 | 12x10 | 144 ft² |
| Bedroom 6 | 11x9 | 121 ft² |
| Sitting Room | 23x13 | 529 ft² |
LOT
Acres: N/A
Lot Size Dim.: 112x133
Longitude: 44.998
Latitude: -93.1651
Zoning: Residential-Single Family
FINANCIAL & TAXES
Tax year: 2024
Tax annual amount: $9,948
MISCELLANEOUS
Fuel System: N/A
Sewer System: City Sewer/Connected
Water System: City Water/Connected
ADITIONAL INFORMATION
MLS#: NST7678701
Listing Brokerage: Keller Williams Integrity Realty

ID: 3547943
Published: April 25, 2025
Last Update: April 25, 2025
Views: 3






