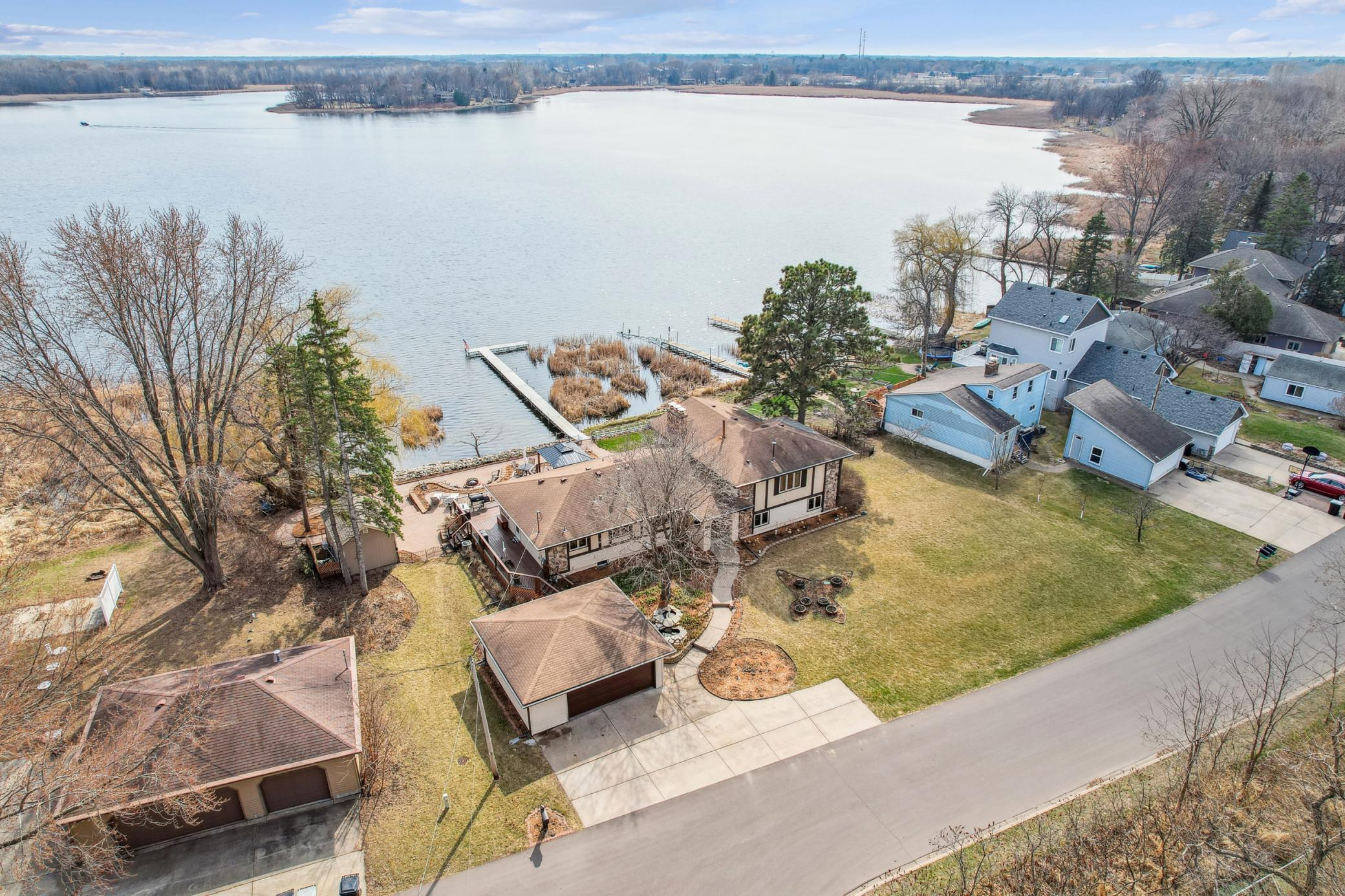1904 HAM LAKE DRIVE
1904 Ham Lake Drive, Ham Lake, 55304, MN
-
Price: $799,900
-
Status type: For Sale
-
City: Ham Lake
-
Neighborhood: North Shore
Bedrooms: 4
Property Size :3452
-
Listing Agent: NST16691,NST42800
-
Property type : Single Family Residence
-
Zip code: 55304
-
Street: 1904 Ham Lake Drive
-
Street: 1904 Ham Lake Drive
Bathrooms: 3
Year: 1964
Listing Brokerage: Coldwell Banker Burnet
FEATURES
- Range
- Refrigerator
- Washer
- Dryer
- Microwave
- Dishwasher
- Water Softener Owned
- Humidifier
- Gas Water Heater
- Stainless Steel Appliances
DETAILS
Discover the perfect blend of luxury and tranquility in this stunning 4-bedroom, 3-bathroom home nestled on the shores of beautiful Ham Lake. Boasting 150 feet of pristine waterfront, this exceptional property offers panoramic lake views, thoughtfully designed living spaces, and multiple outdoor areas for relaxation and entertaining. Step into the welcoming foyer and flow effortlessly into the formal dining room, where a dramatic floor-to-ceiling stone fireplace sets the tone for cozy gatherings. Enjoy walk-out access to the expansive main-level deck—ideal for hosting or simply enjoying the peaceful lakefront views. The chef’s kitchen is a dream, featuring stainless steel appliances, a large granite center island, ample storage, and an informal dining area with walk-out deck access. Also on the main level is a spacious bedroom, full bathroom, and a well-equipped laundry room with additional pantry space. The upper level serves as a private homeowner’s retreat. Relax in the cozy living room with a second floor-to-ceiling stone fireplace, plush carpet, and walk-out access to a private upper deck. The generous owner’s suite also features plush carpet, a 3/4 en-suite bathroom, walk-in closet, and its own private deck access overlooking the sparkling waters of Ham Lake. The lower level offers even more versatile space, including a large family room with a wood-burning stove, walk-out access to the patio, two additional bedrooms, a 3/4 bathroom, and a sunroom currently home to a hot tub. A spacious basement-level rec room with another floor-to-ceiling stone fireplace and abundant storage completes the interior. Outside, you'll find a beautifully designed two-level deck, a meticulously crafted tiered patio with a built-in fire pit, and plenty of space for entertaining that leads down to the spacious dock. A large 17x12 storage shed offers convenience and functionality for all boating equipment and water toys. This stunning Ham Lake retreat is not one you will want to miss!
INTERIOR
Bedrooms: 4
Fin ft² / Living Area: 3452 ft²
Below Ground Living: 1583ft²
Bathrooms: 3
Above Ground Living: 1869ft²
-
Basement Details: Finished,
Appliances Included:
-
- Range
- Refrigerator
- Washer
- Dryer
- Microwave
- Dishwasher
- Water Softener Owned
- Humidifier
- Gas Water Heater
- Stainless Steel Appliances
EXTERIOR
Air Conditioning: Central Air
Garage Spaces: 2
Construction Materials: N/A
Foundation Size: 1818ft²
Unit Amenities:
-
- Patio
- Kitchen Window
- Deck
- Sun Room
- Ceiling Fan(s)
- Walk-In Closet
- Vaulted Ceiling(s)
- Dock
- Washer/Dryer Hookup
- Panoramic View
- Kitchen Center Island
- Intercom System
- Tile Floors
- Primary Bedroom Walk-In Closet
Heating System:
-
- Forced Air
ROOMS
| Main | Size | ft² |
|---|---|---|
| Kitchen | 13x12 | 169 ft² |
| Dining Room | 18x12 | 324 ft² |
| Informal Dining Room | 10x9 | 100 ft² |
| Laundry | 11x10 | 121 ft² |
| Bedroom 4 | 9x9 | 81 ft² |
| Foyer | 13x8 | 169 ft² |
| Upper | Size | ft² |
|---|---|---|
| Bedroom 1 | 18x17 | 324 ft² |
| Living Room | 19x18 | 361 ft² |
| Lower | Size | ft² |
|---|---|---|
| Bedroom 2 | 12x11 | 144 ft² |
| Bedroom 3 | 11x10 | 121 ft² |
| Family Room | 18x17 | 324 ft² |
| Sun Room | 15x7 | 225 ft² |
| Basement | Size | ft² |
|---|---|---|
| Recreation Room | 30x23 | 900 ft² |
| Storage | 15x15 | 225 ft² |
| Flex Room | 14x8 | 196 ft² |
LOT
Acres: N/A
Lot Size Dim.: 150x139x190x196
Longitude: 45.2608
Latitude: -93.2218
Zoning: Residential-Single Family
FINANCIAL & TAXES
Tax year: 2025
Tax annual amount: $5,280
MISCELLANEOUS
Fuel System: N/A
Sewer System: Holding Tank,Mound Septic,Private Sewer
Water System: Private,Well
ADITIONAL INFORMATION
MLS#: NST7724558
Listing Brokerage: Coldwell Banker Burnet

ID: 3525881
Published: April 15, 2025
Last Update: April 15, 2025
Views: 4






