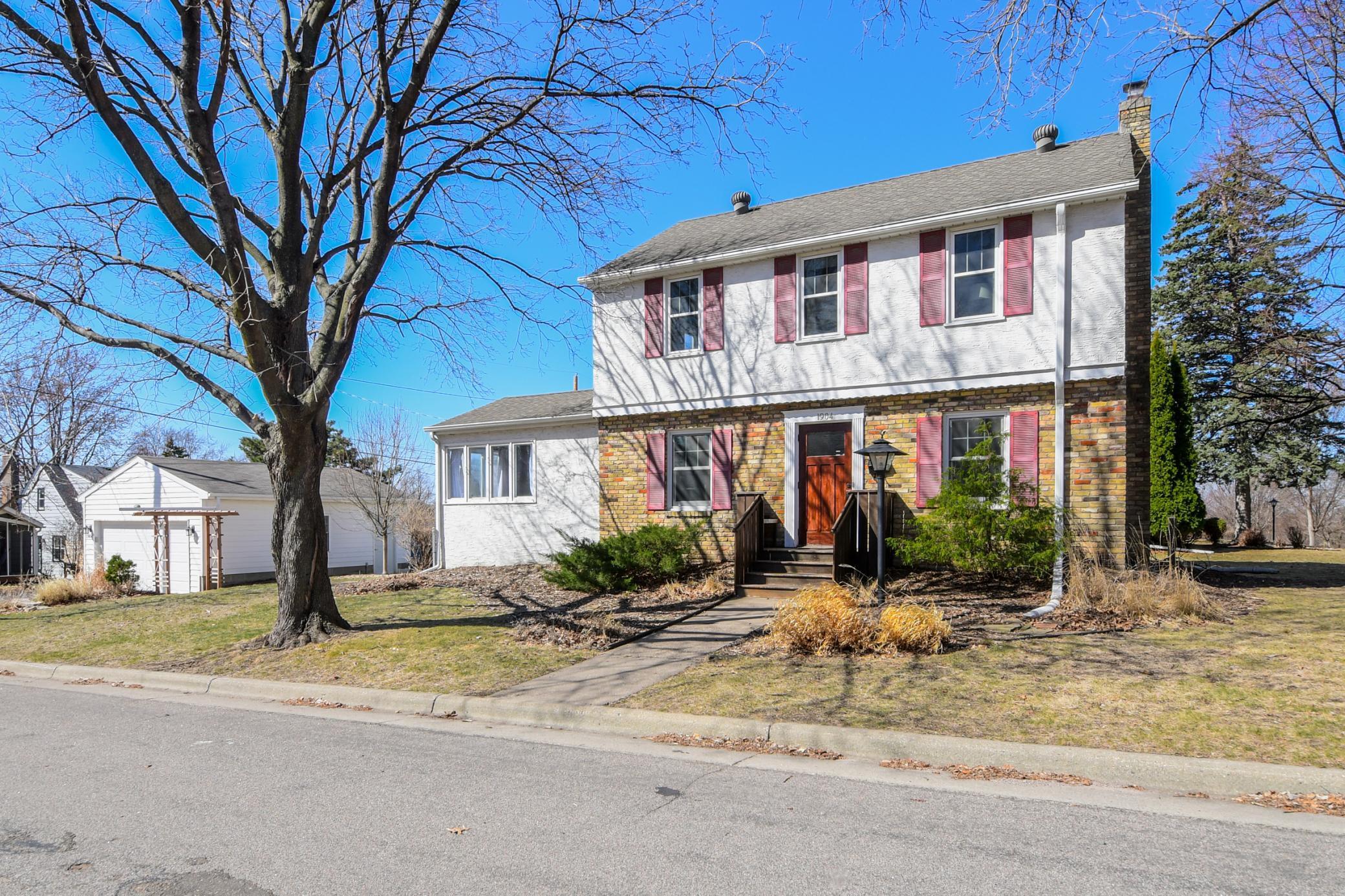1904 SAUNDERS AVENUE
1904 Saunders Avenue, Saint Paul, 55116, MN
-
Price: $515,000
-
Status type: For Sale
-
City: Saint Paul
-
Neighborhood: Highland
Bedrooms: 3
Property Size :1862
-
Listing Agent: NST16271,NST56523
-
Property type : Single Family Residence
-
Zip code: 55116
-
Street: 1904 Saunders Avenue
-
Street: 1904 Saunders Avenue
Bathrooms: 2
Year: 1948
Listing Brokerage: RE/MAX Results
FEATURES
- Range
- Refrigerator
- Washer
- Dryer
- Microwave
- Exhaust Fan
- Dishwasher
- Disposal
- Stainless Steel Appliances
DETAILS
HIGHLAND PARK – PREMIUM LOT & LOCATION! LIVE & PLAY in this ultra convenient neighborhood with iconic tree-lined streets and stroll the sidewalks to your favorite local shops/eats/cafes on Ford Parkway...walking distance to the community center and library, just minutes to the golf course, arena, and schools! You'll love the everyday living and entertaining spaces in this classic 1948 two story including the living room with original architectural details - brick fireplace with gas insert, cove ceiling and open staircase, beautiful spacious formal dining room, and a sun-filled main floor family room with an abundance of windows! Plus a hidden gem is the main floor half bath. Discover the attractive and modern kitchen featuring granite counters, stainless appliances, custom cabinetry and breakfast bar. The upper level presents 3 generous sized bedrooms and a crisp and clean full bath. The lower level gives you a versatile rec/play room, laundry room and separate storage space. Unique corner lot with tons of green space to play - large front and side yards, 2 car garage built in 2014 with concrete driveway for additional off-street parking. Quaint rear patio for a perfect summer afternoon of relaxing and admiring the landscaped backyard featuring a trellis and colorful gardens. Hardwood floors on the main & upper level - refinished in 2022. Everything you need in a fabulous and fun location!
INTERIOR
Bedrooms: 3
Fin ft² / Living Area: 1862 ft²
Below Ground Living: 250ft²
Bathrooms: 2
Above Ground Living: 1612ft²
-
Basement Details: Partial, Partially Finished, Storage Space,
Appliances Included:
-
- Range
- Refrigerator
- Washer
- Dryer
- Microwave
- Exhaust Fan
- Dishwasher
- Disposal
- Stainless Steel Appliances
EXTERIOR
Air Conditioning: Central Air
Garage Spaces: 2
Construction Materials: N/A
Foundation Size: 672ft²
Unit Amenities:
-
- Patio
- Kitchen Window
- Natural Woodwork
- Hardwood Floors
- Ceiling Fan(s)
- Washer/Dryer Hookup
- Tile Floors
Heating System:
-
- Forced Air
ROOMS
| Main | Size | ft² |
|---|---|---|
| Living Room | 22x12 | 484 ft² |
| Family Room | 15x14 | 225 ft² |
| Kitchen | 11x11 | 121 ft² |
| Dining Room | 11x11 | 121 ft² |
| Patio | n/a | 0 ft² |
| Upper | Size | ft² |
|---|---|---|
| Bedroom 1 | 15x11 | 225 ft² |
| Bedroom 2 | 14x9 | 196 ft² |
| Bedroom 3 | 12x9 | 144 ft² |
| Lower | Size | ft² |
|---|---|---|
| Recreation Room | 25x10 | 625 ft² |
LOT
Acres: N/A
Lot Size Dim.: 40x125
Longitude: 44.9141
Latitude: -93.1811
Zoning: Residential-Single Family
FINANCIAL & TAXES
Tax year: 2025
Tax annual amount: $7,572
MISCELLANEOUS
Fuel System: N/A
Sewer System: City Sewer/Connected
Water System: City Water/Connected
ADITIONAL INFORMATION
MLS#: NST7712727
Listing Brokerage: RE/MAX Results

ID: 3545267
Published: April 24, 2025
Last Update: April 24, 2025
Views: 4






