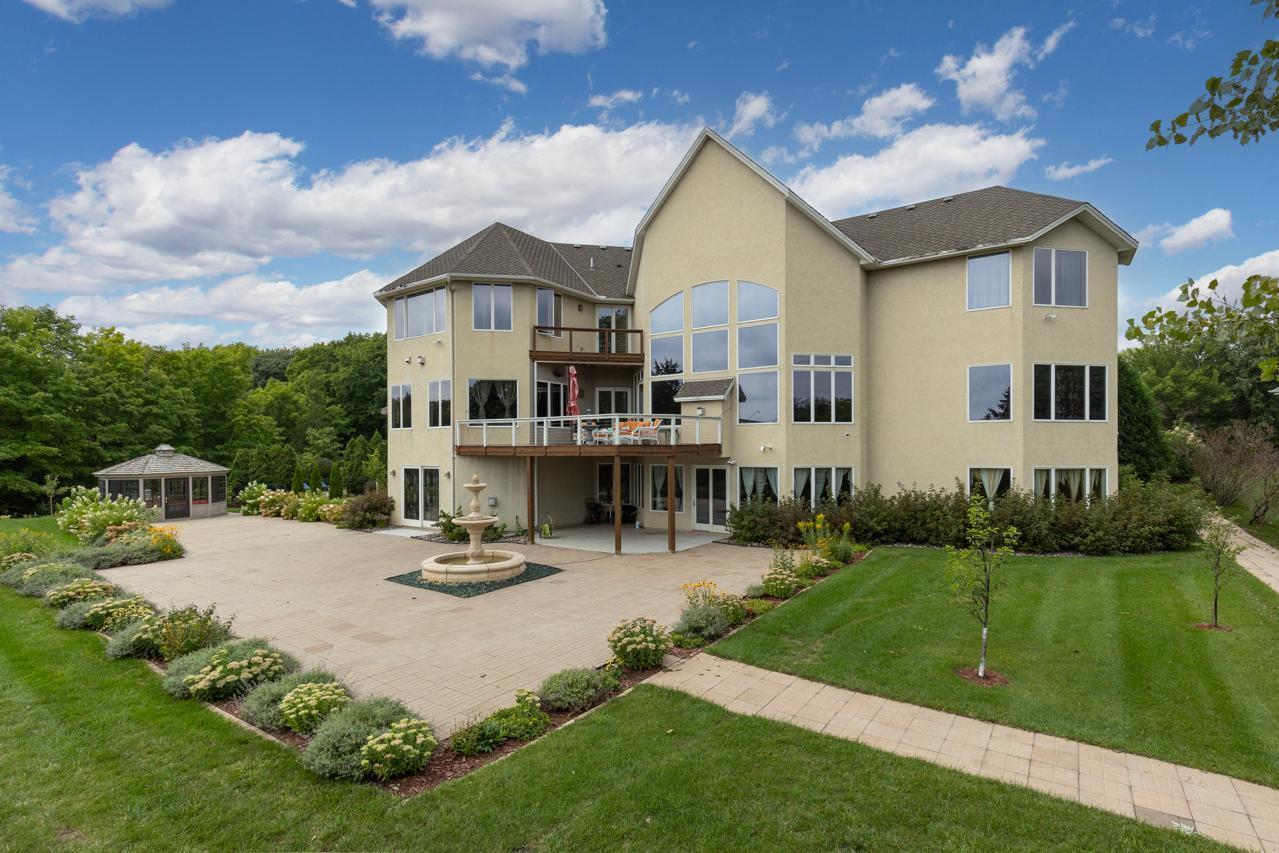19115 VOGEL FARM TRAIL
19115 Vogel Farm Trail, Eden Prairie, 55347, MN
-
Price: $1,750,000
-
Status type: For Sale
-
City: Eden Prairie
-
Neighborhood: Settlers Ridge 5th Add
Bedrooms: 6
Property Size :7000
-
Listing Agent: NST16691,NST52114
-
Property type : Single Family Residence
-
Zip code: 55347
-
Street: 19115 Vogel Farm Trail
-
Street: 19115 Vogel Farm Trail
Bathrooms: 6
Year: 2002
Listing Brokerage: Coldwell Banker Burnet
FEATURES
- Refrigerator
- Washer
- Dryer
- Microwave
- Exhaust Fan
- Dishwasher
- Disposal
- Cooktop
- Wall Oven
- Humidifier
- Air-To-Air Exchanger
- Electronic Air Filter
- Stainless Steel Appliances
- Chandelier
DETAILS
Incredible, tranquil views for miles - undoubtedly the finest bluff view in the neighborhood! Extraordinary gem in the sought-after Settler’s Ridge neighborhood with breathtaking views of the Minnesota River Valley! This exquisite home is perfectly situated on a quiet 1.13-acre overlook cul-de-sac lot with 7,000sqft of stunning living space & remarkable high-end finishes throughout! Stunning panoramic views, a striking wall of windows that floods the space with natural light, astonishing open floor plan with soaring high ceilings seamlessly blending luxury and comfort. Expansive gourmet kitchen with high-end appliances, gleaming hardwood floors, cozy fireplaces, luxurious primary suite with unbelievable, serene views & private deck space. Exceptional walkout lower level with wet bar, wine cellar, spacious living spaces and an impressive vast patio space you must see to believe! This home is an entertainer’s dream-inside & out! Unbelievable home with incredible attention to detail & craftmanship at every angle. This impressive home feels like it’s in a secluded remote area in a superb location with easy access to everything! Convenient location close to parks, trails, schools, shopping, restaurants & more! You’ll love the shared outdoor pool during the warm summer Minnesota months! Prepare to be captivated–this unbelievable home is an experience, inside & out! It’s a unique rare hideaway!
INTERIOR
Bedrooms: 6
Fin ft² / Living Area: 7000 ft²
Below Ground Living: 2281ft²
Bathrooms: 6
Above Ground Living: 4719ft²
-
Basement Details: Daylight/Lookout Windows, Drain Tiled, Finished, Full, Storage Space, Sump Pump, Walkout,
Appliances Included:
-
- Refrigerator
- Washer
- Dryer
- Microwave
- Exhaust Fan
- Dishwasher
- Disposal
- Cooktop
- Wall Oven
- Humidifier
- Air-To-Air Exchanger
- Electronic Air Filter
- Stainless Steel Appliances
- Chandelier
EXTERIOR
Air Conditioning: Central Air
Garage Spaces: 3
Construction Materials: N/A
Foundation Size: 2554ft²
Unit Amenities:
-
- Patio
- Kitchen Window
- Deck
- Natural Woodwork
- Hardwood Floors
- Balcony
- Ceiling Fan(s)
- Walk-In Closet
- Vaulted Ceiling(s)
- Washer/Dryer Hookup
- Security System
- In-Ground Sprinkler
- Panoramic View
- Skylight
- Kitchen Center Island
- French Doors
- Wet Bar
- Tile Floors
- Primary Bedroom Walk-In Closet
Heating System:
-
- Forced Air
- Radiant Floor
- Radiant
ROOMS
| Main | Size | ft² |
|---|---|---|
| Living Room | 30x16 | 900 ft² |
| Kitchen | 25x23 | 625 ft² |
| Bedroom 4 | 18x16 | 324 ft² |
| Office | 13x13 | 169 ft² |
| Deck | 24x22 | 576 ft² |
| Upper | Size | ft² |
|---|---|---|
| Bedroom 1 | 25x20 | 625 ft² |
| Bedroom 2 | 17x16 | 289 ft² |
| Bedroom 3 | 17x16 | 289 ft² |
| Lower | Size | ft² |
|---|---|---|
| Family Room | 25x24 | 625 ft² |
| Game Room | 29x21 | 841 ft² |
| Bar/Wet Bar Room | 14x12 | 196 ft² |
| Wine Cellar | 12x10 | 144 ft² |
LOT
Acres: N/A
Lot Size Dim.: Irregular
Longitude: 44.8232
Latitude: -93.5199
Zoning: Residential-Single Family
FINANCIAL & TAXES
Tax year: 2024
Tax annual amount: $19,014
MISCELLANEOUS
Fuel System: N/A
Sewer System: City Sewer/Connected
Water System: City Water/Connected
ADITIONAL INFORMATION
MLS#: NST7700810
Listing Brokerage: Coldwell Banker Burnet

ID: 3535304
Published: February 19, 2025
Last Update: February 19, 2025
Views: 2






