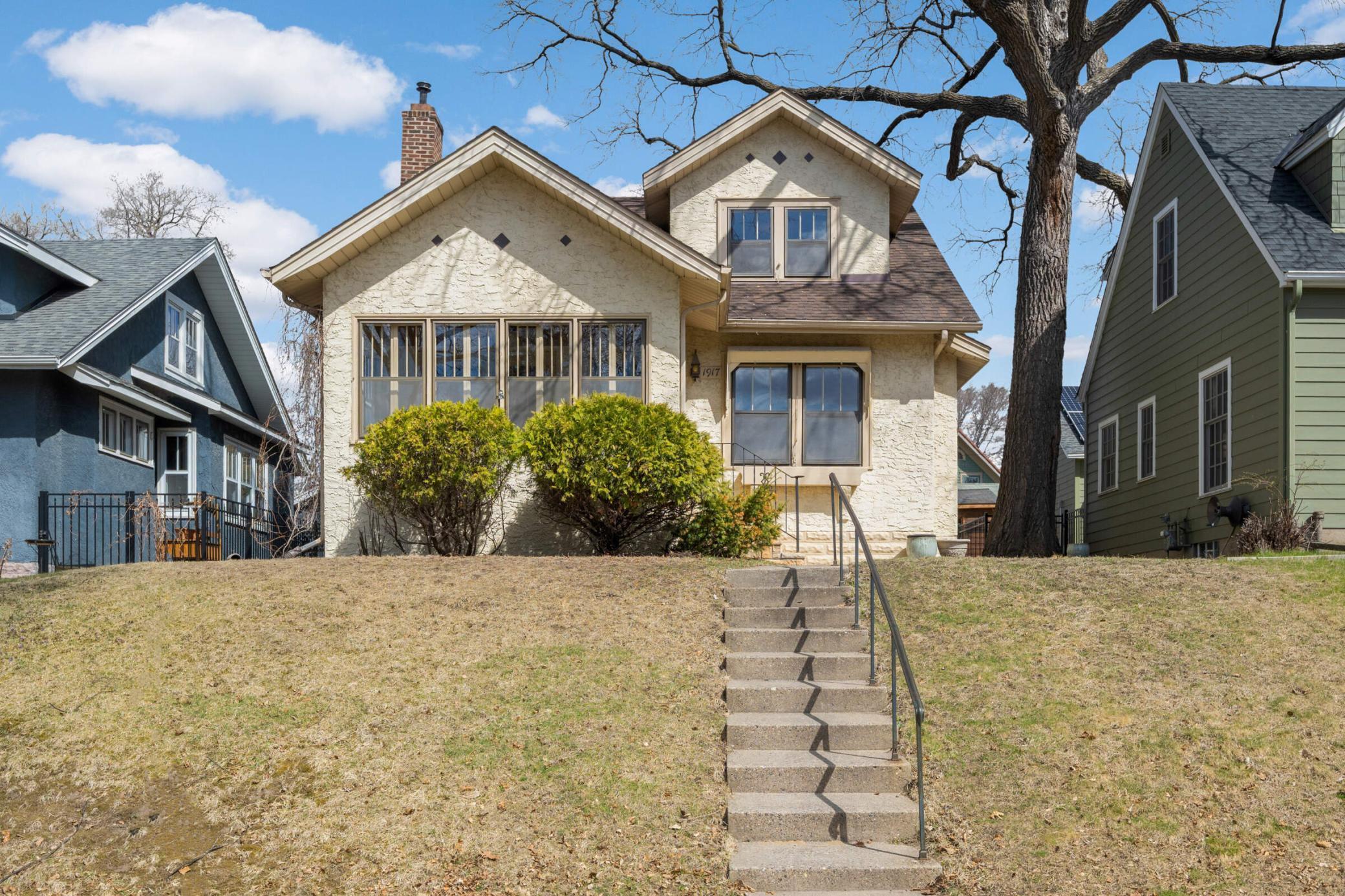1917 JULIET AVENUE
1917 Juliet Avenue, Saint Paul, 55105, MN
-
Price: $349,000
-
Status type: For Sale
-
City: Saint Paul
-
Neighborhood: Macalester-Groveland
Bedrooms: 4
Property Size :1310
-
Listing Agent: NST1000537,NST50570
-
Property type : Single Family Residence
-
Zip code: 55105
-
Street: 1917 Juliet Avenue
-
Street: 1917 Juliet Avenue
Bathrooms: 2
Year: 1926
Listing Brokerage: The Real Estate Collaborative
FEATURES
- Range
- Refrigerator
- Washer
- Dryer
- Microwave
- Dishwasher
DETAILS
A pristine Saint Paul bungalow that has been in the same family since it was built in 1926. Home features glistening Hardwood Floors with two bedrooms on the main level and two bedrooms upstairs. Gorgeous built-ins, including Dining Room buffet, piano windows in the Living Room, and a desk to the left of the wood-burning fireplace that includes a special surprise! The upstairs space is generous, including headroom. The upstairs was configured as an auxiliary apartment for an aging relative - kitchen table with small appliances were located on the landing. TONS of storage in attic. Full, unfinished basement awaits your finishing! 1917 Juliet LIVES MUCH LARGER than square footage suggests. Walk to everything, including Nativity. NEW Boiler (2025); NEW Water Heater (2023); garage floor with newer cement floor; 200amp Electrical; Kitchen and Bathrooms are ready for your design ideas!
INTERIOR
Bedrooms: 4
Fin ft² / Living Area: 1310 ft²
Below Ground Living: N/A
Bathrooms: 2
Above Ground Living: 1310ft²
-
Basement Details: Drain Tiled, Full, Sump Basket, Sump Pump,
Appliances Included:
-
- Range
- Refrigerator
- Washer
- Dryer
- Microwave
- Dishwasher
EXTERIOR
Air Conditioning: None
Garage Spaces: 1
Construction Materials: N/A
Foundation Size: 936ft²
Unit Amenities:
-
- Kitchen Window
- Porch
- Natural Woodwork
- Hardwood Floors
- Washer/Dryer Hookup
- Main Floor Primary Bedroom
Heating System:
-
- Boiler
ROOMS
| Main | Size | ft² |
|---|---|---|
| Porch | 8x13 | 64 ft² |
| Living Room | 17x12 | 289 ft² |
| Dining Room | 12x11 | 144 ft² |
| Kitchen | 10x12 | 100 ft² |
| Bedroom 1 | 14x8 | 196 ft² |
| Bedroom 2 | 10x10 | 100 ft² |
| Upper | Size | ft² |
|---|---|---|
| Bedroom 3 | 10x14 | 100 ft² |
| Bedroom 4 | 10x10 | 100 ft² |
LOT
Acres: N/A
Lot Size Dim.: 42x126
Longitude: 44.93
Latitude: -93.1813
Zoning: Residential-Single Family
FINANCIAL & TAXES
Tax year: 2025
Tax annual amount: $6,922
MISCELLANEOUS
Fuel System: N/A
Sewer System: City Sewer/Connected
Water System: City Water/Connected
ADITIONAL INFORMATION
MLS#: NST7720207
Listing Brokerage: The Real Estate Collaborative

ID: 3546237
Published: April 24, 2025
Last Update: April 24, 2025
Views: 3






