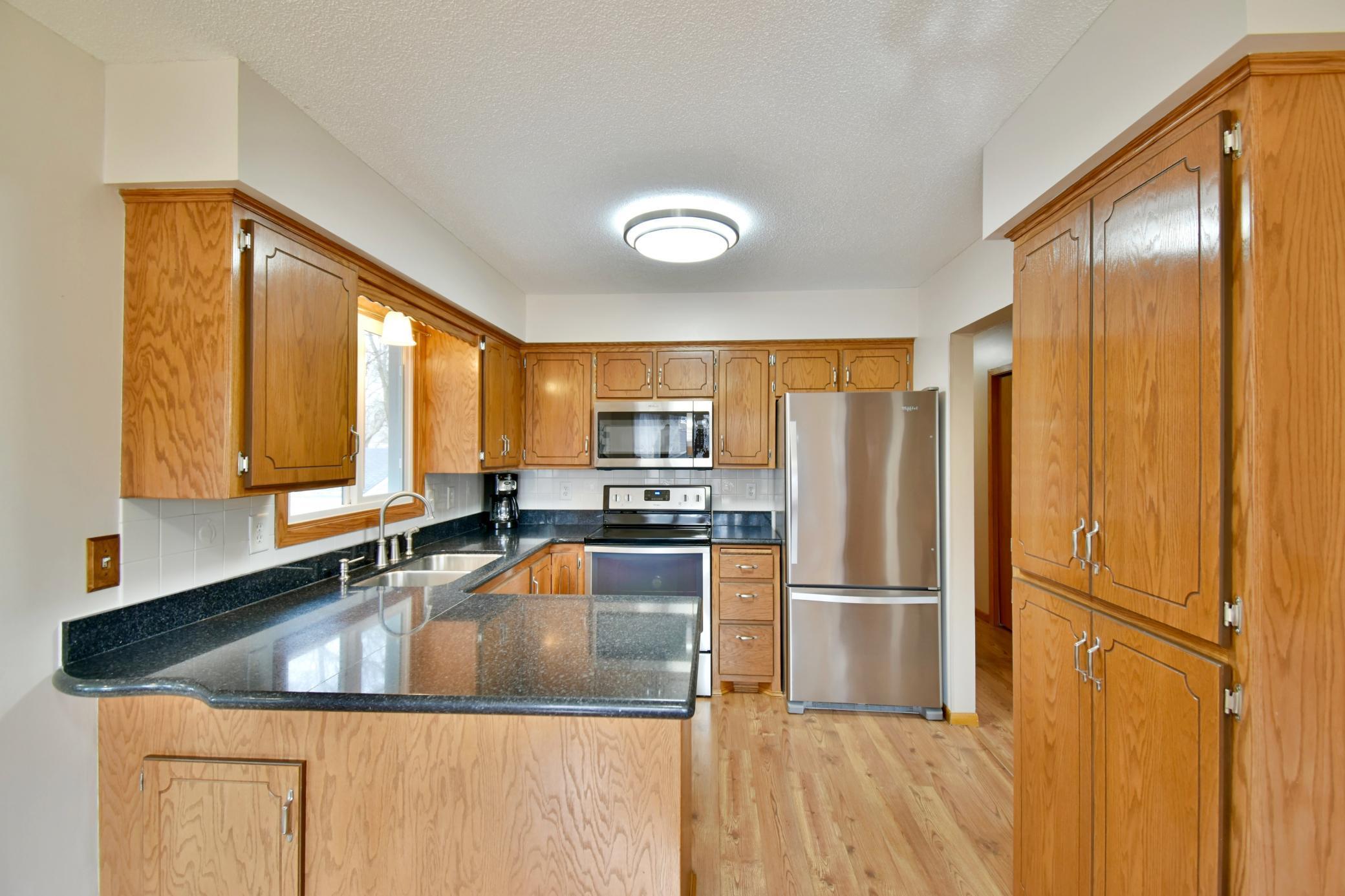1930 134TH AVENUE
1930 134th Avenue, Andover (Ham Lake), 55304, MN
-
Price: $420,000
-
Status type: For Sale
-
City: Andover (Ham Lake)
-
Neighborhood: Rasmusson 4th Add
Bedrooms: 3
Property Size :1926
-
Listing Agent: NST19361,NST47114
-
Property type : Single Family Residence
-
Zip code: 55304
-
Street: 1930 134th Avenue
-
Street: 1930 134th Avenue
Bathrooms: 2
Year: 1984
Listing Brokerage: RE/MAX Results
FEATURES
- Range
- Refrigerator
- Washer
- Dryer
- Microwave
- Exhaust Fan
- Dishwasher
- Water Softener Owned
- Water Filtration System
- Gas Water Heater
- Stainless Steel Appliances
DETAILS
Great three bedroom, two bath, five car garage, all in this 2nd owner Ham Lake gem. Must see this impeccable family home. Huge 1/2 acre lot with two tier deck plus patio and fire pit for family fun and entertaining. Several perennial gardens all in fully fenced backyard. Quiet low traffic, in a Ham Lake location across from Rasmusson park with walking path and wildlife. Security Ring cameras mounted at front door, attached garage, and shop building. Additional storage under the walled in deck. Beautiful four seasons sunroom with Anderson windows and Pella replacement windows in the rest of the home. Kitchen has oak cabinets with stainless steel appliances, Silestone counter tops and breakfast bar. Beautiful laminate flooring throughout the home. Huge primary bedroom or add the wall back in and make it back into two bedrooms. Second primary also on the main floor with double closets. Third bedroom in lower level, along with walk-in shower and family room. Tons of storage in laundry room, with new stacked washer and dryer. New roof being put on April 2025. This one won't last long. Schedule your showing today.
INTERIOR
Bedrooms: 3
Fin ft² / Living Area: 1926 ft²
Below Ground Living: 963ft²
Bathrooms: 2
Above Ground Living: 963ft²
-
Basement Details: Block,
Appliances Included:
-
- Range
- Refrigerator
- Washer
- Dryer
- Microwave
- Exhaust Fan
- Dishwasher
- Water Softener Owned
- Water Filtration System
- Gas Water Heater
- Stainless Steel Appliances
EXTERIOR
Air Conditioning: Central Air
Garage Spaces: 5
Construction Materials: N/A
Foundation Size: 963ft²
Unit Amenities:
-
- Patio
- Kitchen Window
- Deck
- Porch
- Natural Woodwork
- Hardwood Floors
- Sun Room
- Ceiling Fan(s)
- Walk-In Closet
- Local Area Network
- In-Ground Sprinkler
- Multiple Phone Lines
- Ethernet Wired
- Tile Floors
- Security Lights
- Main Floor Primary Bedroom
Heating System:
-
- Forced Air
ROOMS
| Upper | Size | ft² |
|---|---|---|
| Living Room | 13x15 | 169 ft² |
| Bedroom 1 | 14x20 | 196 ft² |
| Bedroom 2 | 16x10 | 256 ft² |
| Bonus Room | 12x7 | 144 ft² |
| Kitchen | 10x11 | 100 ft² |
| Dining Room | 12x10 | 144 ft² |
| Sun Room | 18x12 | 324 ft² |
| n/a | Size | ft² |
|---|---|---|
| Foyer | 8x4 | 64 ft² |
| Lower | Size | ft² |
|---|---|---|
| Family Room | 18x17 | 324 ft² |
| Bedroom 3 | 22x15 | 484 ft² |
| Laundry | 10x9 | 100 ft² |
LOT
Acres: N/A
Lot Size Dim.: 100x144x153x163
Longitude: 45.2132
Latitude: -93.2207
Zoning: Residential-Single Family
FINANCIAL & TAXES
Tax year: 2025
Tax annual amount: $2,630
MISCELLANEOUS
Fuel System: N/A
Sewer System: Private Sewer,Septic System Compliant - Yes
Water System: Submersible - 4 Inch,Well
ADITIONAL INFORMATION
MLS#: NST7726781
Listing Brokerage: RE/MAX Results

ID: 3531864
Published: April 12, 2025
Last Update: April 12, 2025
Views: 8






