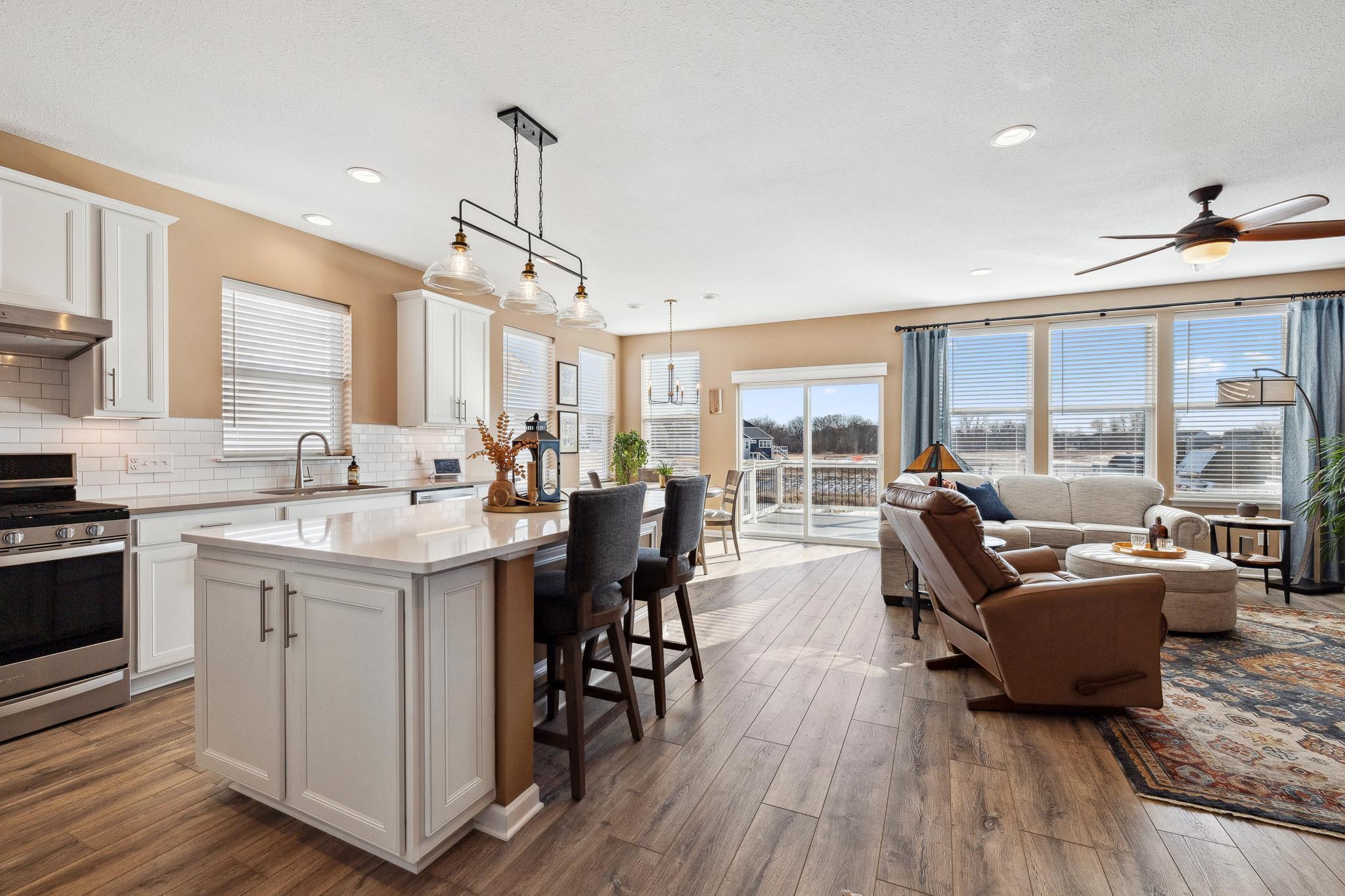19437 102ND PLACE
19437 102nd Place, Corcoran, 55374, MN
-
Property type : Single Family Residence
-
Zip code: 55374
-
Street: 19437 102nd Place
-
Street: 19437 102nd Place
Bathrooms: 3
Year: 2022
Listing Brokerage: RE/MAX Advantage Plus
FEATURES
- Range
- Refrigerator
- Washer
- Dryer
- Microwave
- Exhaust Fan
- Dishwasher
- Water Softener Owned
- Disposal
- Air-To-Air Exchanger
- Tankless Water Heater
- Water Filtration System
- Gas Water Heater
- ENERGY STAR Qualified Appliances
- Stainless Steel Appliances
- Chandelier
DETAILS
Experience the best of active living in this beautifully upgraded home, nestled in the sought-after Del Webb 55+ community. This rare gem offers over $200,000 in upgrades, privacy and tranquility, overlooking scenic nature and wetlands with no homes behind it. Enjoy serene views and direct access to a wooded walking and biking path. Step onto the welcoming front porch and enter a spacious, open-concept living area featuring luxury plank floors, a inviting kitchen with a huge island, stainless steel appliances, and elegant quartz countertops. The seller has uniquely added a sliding glass door that opens the home to an outdoor experience— the only home in the community with this feature—leading to a large 12 x 20 composite deck, perfect for entertaining, relaxing or grilling for your family and friends. A power awning provides shade as you take in breathtaking west-facing sunsets. A versatile flex room makes an ideal home office or hobby space. The primary suite includes a spacious ¾ bath and a walk-in closet, with main-level laundry for added convenience. The finished lower level offers its own entrance, a large recreation room with a Vermont Castings Bordeaux enamel gas stove, a patio sliding door, a third bedroom, ¾ bath, and two dedicated workshop areas—ideal for hobbies or extra storage. One workshop includes slop sink and 150 AMP service. The two-car garage includes a separate mudroom entrance for everyday functionality. Enjoy an unparalleled lifestyle with exceptional community amenities, including a clubhouse with a large event center, indoor and outdoor heated pools, a hot tub, tennis, pickleball, and bocce ball courts, as well as scenic deck and patio spaces. Residents enjoy monthly social events and activities like bike group, wine or bourbon tasting, book clubs, crafts and cards, over 40 different groups. Golf enthusiasts will appreciate the home’s proximity to Rush Creek, Pheasant Acres, and Sundance Golf Course, among many others. You can access the Prairie Clubhouse Mon-Fri 9AM-5PM. Do not miss this rare opportunity to own a one-of-a-kind home in this vibrant, resort-style community! Why go through the uncertainties and disruptions that come with new construction? Enjoy this turnkey home with all the amenities you would expect from a luxury home.
INTERIOR
Bedrooms: 3
Fin ft² / Living Area: 2809 ft²
Below Ground Living: 1175ft²
Bathrooms: 3
Above Ground Living: 1634ft²
-
Basement Details: Drain Tiled, Drainage System, 8 ft+ Pour, Finished, Full, Owner Access, Concrete, Storage Space, Sump Pump, Walkout,
Appliances Included:
-
- Range
- Refrigerator
- Washer
- Dryer
- Microwave
- Exhaust Fan
- Dishwasher
- Water Softener Owned
- Disposal
- Air-To-Air Exchanger
- Tankless Water Heater
- Water Filtration System
- Gas Water Heater
- ENERGY STAR Qualified Appliances
- Stainless Steel Appliances
- Chandelier
EXTERIOR
Air Conditioning: Central Air
Garage Spaces: 2
Construction Materials: N/A
Foundation Size: 1634ft²
Unit Amenities:
-
- Kitchen Window
- Deck
- Porch
- Ceiling Fan(s)
- Walk-In Closet
- Washer/Dryer Hookup
- In-Ground Sprinkler
- Unspecified
- Panoramic View
- Cable
- Kitchen Center Island
- Tile Floors
- Main Floor Primary Bedroom
- Primary Bedroom Walk-In Closet
Heating System:
-
- Forced Air
- Other
ROOMS
| Main | Size | ft² |
|---|---|---|
| Living Room | 13.5x16 | 181.13 ft² |
| Dining Room | 8.5x9.5 | 79.26 ft² |
| Kitchen | 12x15.5 | 185 ft² |
| Bedroom 1 | 13.5x15.5 | 206.84 ft² |
| Bedroom 2 | 11.5x11.5 | 130.34 ft² |
| Laundry | 5x8 | 25 ft² |
| Flex Room | 9.5x12 | 89.46 ft² |
| Lower | Size | ft² |
|---|---|---|
| Bedroom 3 | 12x14 | 144 ft² |
| Utility Room | 12x17.5 | 209 ft² |
| Workshop | 11x14 | 121 ft² |
| Recreation Room | 18.5 x 40 | 340.71 ft² |
LOT
Acres: N/A
Lot Size Dim.: 46x135x38x19x138
Longitude: 45.1405
Latitude: -93.5315
Zoning: Residential-Single Family
FINANCIAL & TAXES
Tax year: 2024
Tax annual amount: $7,502
MISCELLANEOUS
Fuel System: N/A
Sewer System: City Sewer/Connected
Water System: City Water/Connected
ADITIONAL INFORMATION
MLS#: NST7697547
Listing Brokerage: RE/MAX Advantage Plus

ID: 3536589
Published: April 10, 2025
Last Update: April 10, 2025
Views: 3






