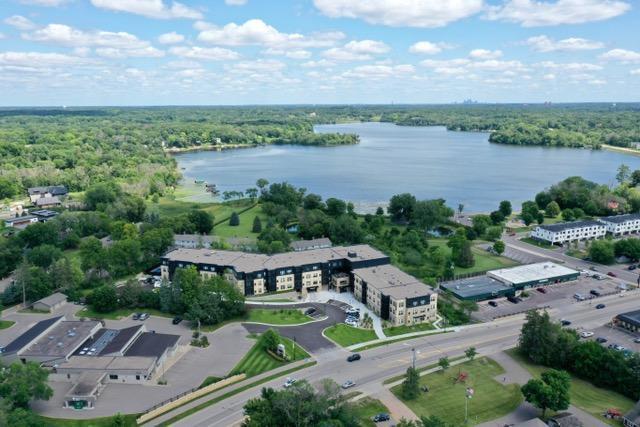1948 WAYZATA BOULEVARD
1948 Wayzata Boulevard, Long Lake, 55356, MN
-
Price: $624,184
-
Status type: For Sale
-
City: Long Lake
-
Neighborhood: Zvago Co-operative Long Lake
Bedrooms: 2
Property Size :1677
-
Listing Agent: NST17994,NST87094
-
Property type : Low Rise
-
Zip code: 55356
-
Street: 1948 Wayzata Boulevard
-
Street: 1948 Wayzata Boulevard
Bathrooms: 2
Year: 2023
Listing Brokerage: RE/MAX Results
FEATURES
- Range
- Refrigerator
- Washer
- Dryer
- Microwave
- Dishwasher
- Stainless Steel Appliances
DETAILS
If your interest is a vibrant 62+ Cooperative community, you will find this at Zvago Long Lake, Minnesota where a rare lakeside unit with a low monthly fee of $1611 is now available: Two bedrooms & two bathrooms, den Space, screened-in walk-out porch with lake views. Upgrades Include: * Extra lighting throughout unit * Gas fireplace * Sizable Granite kitchen island * Ceramic tile flooring in kitchen, bathrooms & laundry room * Thick carpet in living room, bedrooms * Induction range * Fridge with filtered water/ice dispenser * Laundry room with washtub Unit 114: 1,677 sq. ft. Community Amenities: * Lakeside Terrace-a cozy fire pit & grilling station * The Lookout- a secluded penthouse entertainment style suite with fireplace. The Homewood-large gathering and private party space * The Social-an entertainment suite and game room * Wellness Studio-work out, do yoga, meditate * Makerspace-artist workshop for painting, wood working, pottery, etc. * Pickleball Court * Indoor Parking-climate controlled * Electric car charging stations * Bike storage * Walking & biking paths around Long Lake. Residents are saying: “It is possible to have the best of both worlds here, choosing time with community or time alone.” This is an ideal living environment for couples or singles in an active 62+ Co-op community!
INTERIOR
Bedrooms: 2
Fin ft² / Living Area: 1677 ft²
Below Ground Living: N/A
Bathrooms: 2
Above Ground Living: 1677ft²
-
Basement Details: None,
Appliances Included:
-
- Range
- Refrigerator
- Washer
- Dryer
- Microwave
- Dishwasher
- Stainless Steel Appliances
EXTERIOR
Air Conditioning: Central Air
Garage Spaces: 1
Construction Materials: N/A
Foundation Size: 1677ft²
Unit Amenities:
-
- Patio
- Deck
- Ceiling Fan(s)
- Walk-In Closet
- Washer/Dryer Hookup
- Indoor Sprinklers
- Paneled Doors
- Cable
- Kitchen Center Island
- Tile Floors
- Main Floor Primary Bedroom
- Primary Bedroom Walk-In Closet
Heating System:
-
- Forced Air
ROOMS
| Main | Size | ft² |
|---|---|---|
| Living Room | 17x15 | 289 ft² |
| Dining Room | 20x10 | 400 ft² |
| Kitchen | 17x11 | 289 ft² |
| Bedroom 1 | 15x13 | 225 ft² |
| Bedroom 2 | 18x11 | 324 ft² |
| Screened Porch | 12x7 | 144 ft² |
| Laundry | 8x6 | 64 ft² |
| Foyer | 11x7 | 121 ft² |
LOT
Acres: N/A
Lot Size Dim.: Common
Longitude: 44.9883
Latitude: -93.5815
Zoning: Residential-Single Family
FINANCIAL & TAXES
Tax year: 2024
Tax annual amount: N/A
MISCELLANEOUS
Fuel System: N/A
Sewer System: City Sewer/Connected
Water System: City Water/Connected
ADITIONAL INFORMATION
MLS#: NST7690119
Listing Brokerage: RE/MAX Results

ID: 3515006
Published: January 23, 2025
Last Update: January 23, 2025
Views: 8






