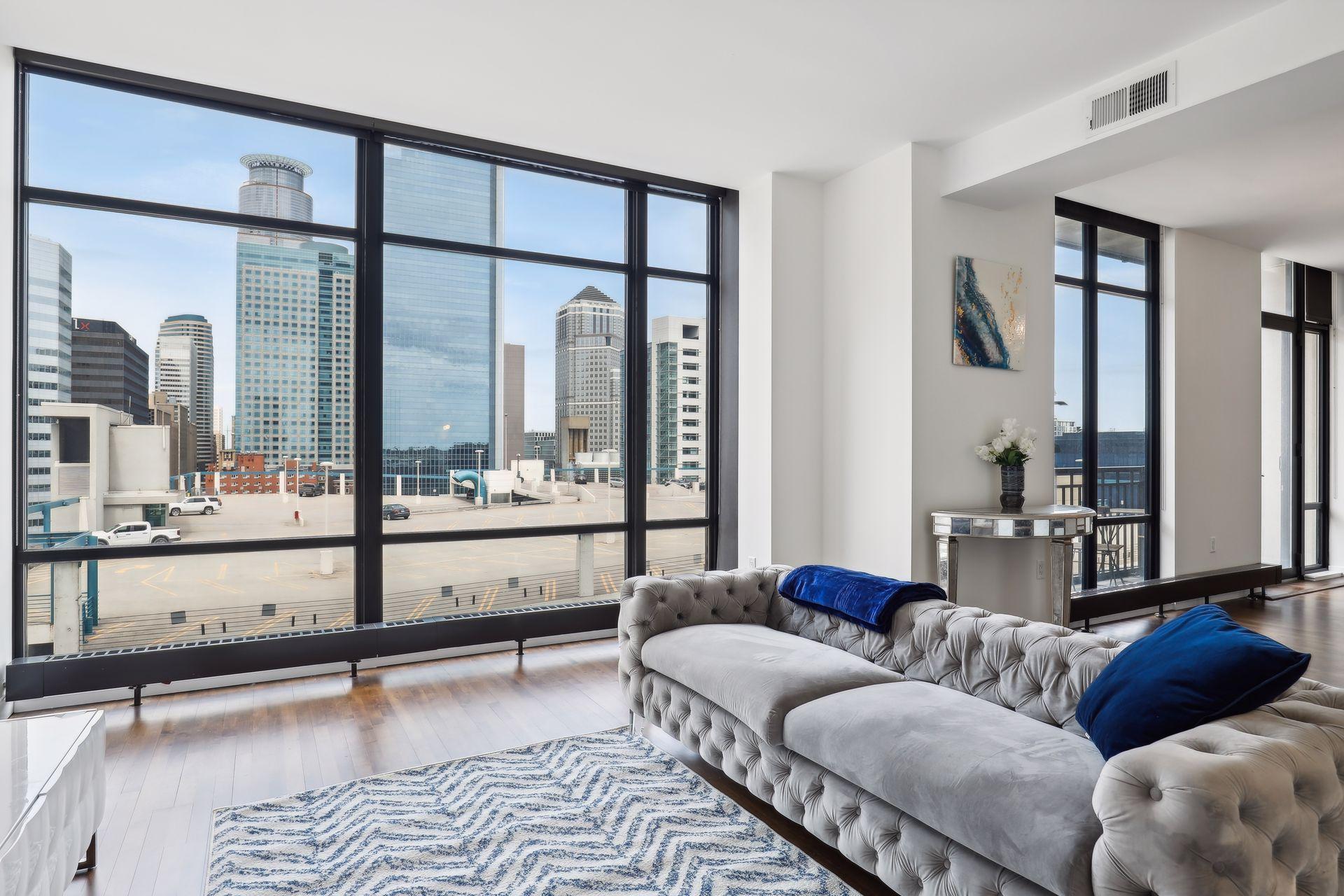201 11TH STREET
201 11th Street, Minneapolis, 55403, MN
-
Price: $465,000
-
Status type: For Sale
-
City: Minneapolis
-
Neighborhood: Downtown West
Bedrooms: 2
Property Size :1441
-
Listing Agent: NST49293,NST82597
-
Property type : High Rise
-
Zip code: 55403
-
Street: 201 11th Street
-
Street: 201 11th Street
Bathrooms: 2
Year: 2007
Listing Brokerage: Compass
FEATURES
- Refrigerator
- Washer
- Dryer
- Microwave
- Dishwasher
- Cooktop
- Wall Oven
DETAILS
Discover elegance and luxury in this exquisite Ivy Residence boasting expansive floor-to-ceiling windows, spacious living areas, and convenient proximity to top-tier restaurants, Orchestra Hall, the skyway, and outdoor amenities. The spacious kitchen, complete with granite counters and stainless steel appliances, seamlessly connects to the dining area and living room. Retreat to the primary bedroom with its generous walk-in closet and en-suite bathroom. Enjoy ease and convenience of living with 24 hour concierge level service and luxurious amenities. With captivating city views, this refined condominium epitomizes sophistication and is an absolute must-see!
INTERIOR
Bedrooms: 2
Fin ft² / Living Area: 1441 ft²
Below Ground Living: N/A
Bathrooms: 2
Above Ground Living: 1441ft²
-
Basement Details: None,
Appliances Included:
-
- Refrigerator
- Washer
- Dryer
- Microwave
- Dishwasher
- Cooktop
- Wall Oven
EXTERIOR
Air Conditioning: Central Air
Garage Spaces: 1
Construction Materials: N/A
Foundation Size: 1441ft²
Unit Amenities:
-
- Hardwood Floors
- Balcony
- Walk-In Closet
- Indoor Sprinklers
- Kitchen Center Island
- City View
- Tile Floors
- Primary Bedroom Walk-In Closet
Heating System:
-
- Baseboard
ROOMS
| Main | Size | ft² |
|---|---|---|
| Living Room | 17x14 | 289 ft² |
| Dining Room | 13x10 | 169 ft² |
| Kitchen | 15x10 | 225 ft² |
| Bedroom 1 | 13x11 | 169 ft² |
| Bedroom 2 | 14x10 | 196 ft² |
| Patio | n/a | 0 ft² |
LOT
Acres: N/A
Lot Size Dim.: 183x110
Longitude: 44.9714
Latitude: -93.2727
Zoning: Residential-Single Family
FINANCIAL & TAXES
Tax year: 2024
Tax annual amount: $5,936
MISCELLANEOUS
Fuel System: N/A
Sewer System: City Sewer/Connected
Water System: City Water/Connected
ADITIONAL INFORMATION
MLS#: NST7647923
Listing Brokerage: Compass

ID: 3399020
Published: September 13, 2024
Last Update: September 13, 2024
Views: 36






