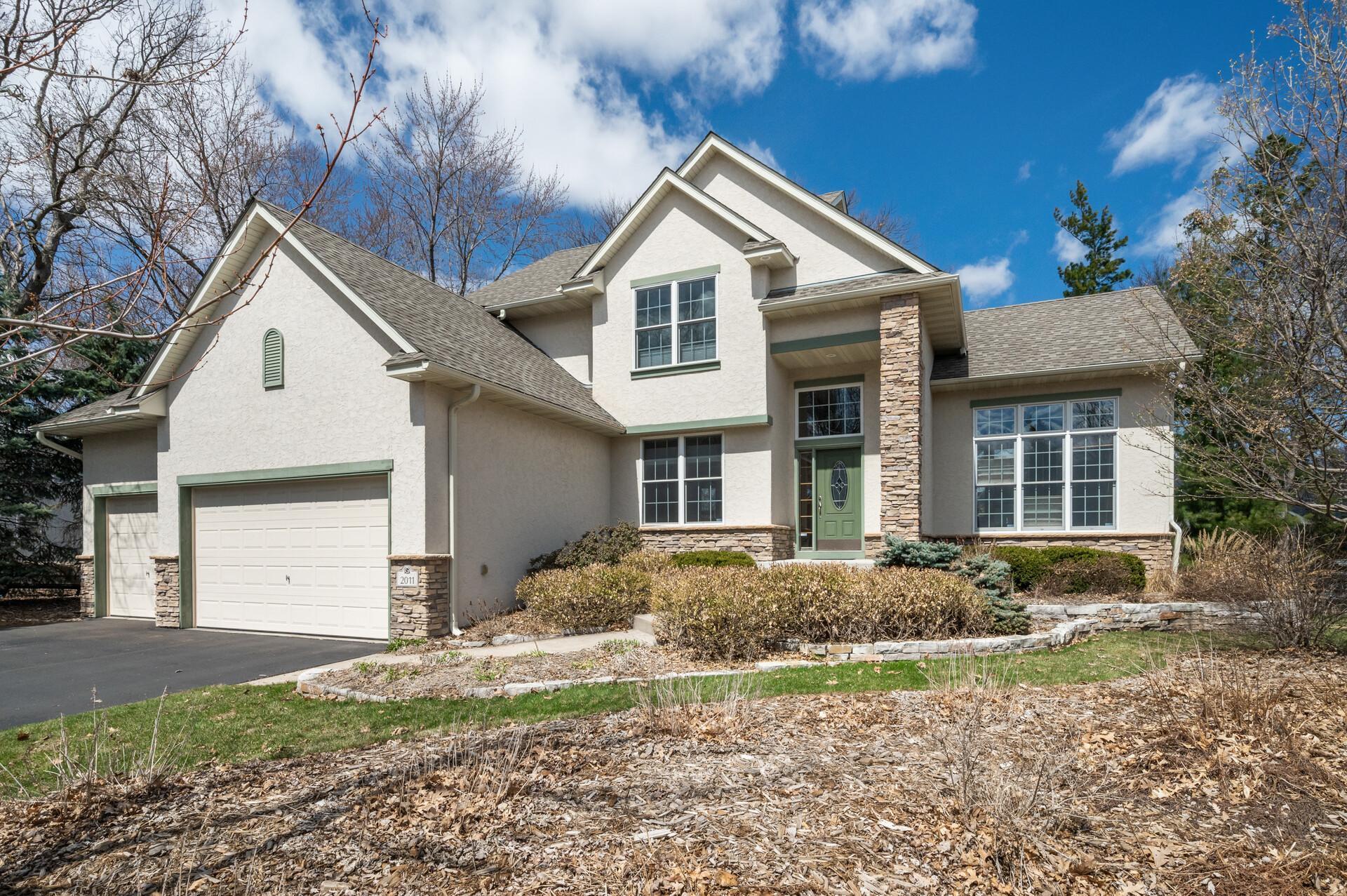2011 117TH LANE
2011 117th Lane, Minneapolis (Blaine), 55449, MN
-
Price: $600,000
-
Status type: For Sale
-
City: Minneapolis (Blaine)
-
Neighborhood: Deacons Forest
Bedrooms: 4
Property Size :3035
-
Listing Agent: NST16495,NST226377
-
Property type : Single Family Residence
-
Zip code: 55449
-
Street: 2011 117th Lane
-
Street: 2011 117th Lane
Bathrooms: 4
Year: 2004
Listing Brokerage: Edina Realty, Inc.
FEATURES
- Range
- Refrigerator
- Washer
- Dryer
- Microwave
- Exhaust Fan
- Dishwasher
- Water Softener Owned
- Disposal
- Electric Water Heater
- Wine Cooler
DETAILS
Immaculately kept, single-owner custom-built home loaded with upgrades throughout! This stunning property blends quality craftsmanship with thoughtful design, offering comfort, style, and functionality. The spacious open floor plan shows like new. The gourmet kitchen boasts upgraded appliances and a unique secret storage space on either side of the custom range hood. Entertain in style in the fully finished basement complete with a sleek wet bar~ perfect for game nights or relaxing with friends. Every detail has been carefully maintained, from the elegant finishes to the modern fixtures. Located just blocks from two beautiful city parks, and situated in a prime location close to shopping, dining, and everyday conveniences, this home offers the best of both relaxation and accessibility. Don’t miss your chance to own this truly special home with character, charm, and exceptional attention to detail. Schedule your private showing today!
INTERIOR
Bedrooms: 4
Fin ft² / Living Area: 3035 ft²
Below Ground Living: 908ft²
Bathrooms: 4
Above Ground Living: 2127ft²
-
Basement Details: Daylight/Lookout Windows, Drain Tiled, Egress Window(s), Finished, Full, Concrete, Sump Pump,
Appliances Included:
-
- Range
- Refrigerator
- Washer
- Dryer
- Microwave
- Exhaust Fan
- Dishwasher
- Water Softener Owned
- Disposal
- Electric Water Heater
- Wine Cooler
EXTERIOR
Air Conditioning: Central Air
Garage Spaces: 3
Construction Materials: N/A
Foundation Size: 1250ft²
Unit Amenities:
-
- Kitchen Window
- Deck
- Natural Woodwork
- Hardwood Floors
- Ceiling Fan(s)
- Walk-In Closet
- Washer/Dryer Hookup
- Security System
- In-Ground Sprinkler
- Paneled Doors
- Kitchen Center Island
- French Doors
- Wet Bar
- Tile Floors
- Primary Bedroom Walk-In Closet
Heating System:
-
- Forced Air
ROOMS
| Main | Size | ft² |
|---|---|---|
| Dining Room | 14x12 | 196 ft² |
| Living Room | 20x19 | 400 ft² |
| Kitchen | 14x13 | 196 ft² |
| Office | 13x11 | 169 ft² |
| Laundry | 10x5 | 100 ft² |
| Upper | Size | ft² |
|---|---|---|
| Bedroom 1 | 16x14 | 256 ft² |
| Bedroom 2 | 11x11 | 121 ft² |
| Bedroom 3 | 14x11 | 196 ft² |
| Lower | Size | ft² |
|---|---|---|
| Bedroom 4 | 13x14 | 169 ft² |
| Family Room | 24x21 | 576 ft² |
| Bar/Wet Bar Room | 14x11 | 196 ft² |
| Storage | 13x12 | 169 ft² |
| Utility Room | 12x14 | 144 ft² |
LOT
Acres: N/A
Lot Size Dim.: 80x135
Longitude: 45.1836
Latitude: -93.2187
Zoning: Residential-Single Family
FINANCIAL & TAXES
Tax year: 2025
Tax annual amount: $6,261
MISCELLANEOUS
Fuel System: N/A
Sewer System: City Sewer/Connected
Water System: City Water/Connected
ADITIONAL INFORMATION
MLS#: NST7729087
Listing Brokerage: Edina Realty, Inc.

ID: 3529293
Published: April 18, 2025
Last Update: April 18, 2025
Views: 6






