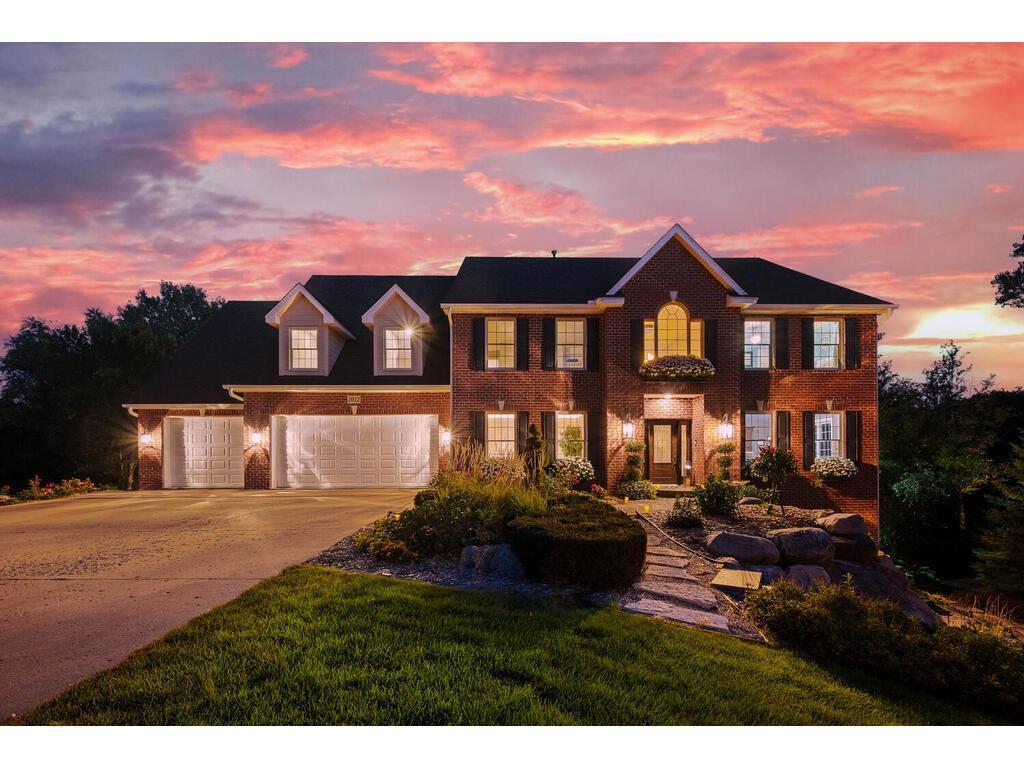2012 PINE RIDGE DRIVE
2012 Pine Ridge Drive, West Saint Paul, 55118, MN
-
Price: $2,199,000
-
Status type: For Sale
-
City: West Saint Paul
-
Neighborhood: Marywood
Bedrooms: 5
Property Size :8295
-
Listing Agent: NST26004,NST40556
-
Property type : Single Family Residence
-
Zip code: 55118
-
Street: 2012 Pine Ridge Drive
-
Street: 2012 Pine Ridge Drive
Bathrooms: 5
Year: 1998
Listing Brokerage: Re/Max Advantage Plus
FEATURES
- Refrigerator
- Washer
- Dryer
- Microwave
- Exhaust Fan
- Dishwasher
- Disposal
- Cooktop
DETAILS
Exceptional home featuring every amenity possible. This gorgeous executive home has it all. It is updated to perfection, with comfortable living and entertaining spaces throughout. The stunning grand center stairway welcomes you as you enter. The main level boasts formal dining, a family room, two offices, 4 season porch, a gourmet kitchen, 2 large ( 1 hidden ) pantries, a mud room, and a butler's pantry. The upper level features an extra large primary bedroom with his & her closets and a pristine bath. Bedroom 2 is a Jr ensuite. Bedrooms 3 and 4 share a full hall bath. you will be amazed at the bunk room ( bedroom 4) and gift wrap room. The lower level hosts bedroom 5, a fabulous custom bar, an amusement room, and a generously sized and well-equipped exercise room. Additionally lower garage for lawn and pool equipment. Prepare to be amazed as you walk out the lower level. Outdoor kitchen, pool, hot tub, sports court, putting green, pond, and firepit. AMAZING!
INTERIOR
Bedrooms: 5
Fin ft² / Living Area: 8295 ft²
Below Ground Living: 2832ft²
Bathrooms: 5
Above Ground Living: 5463ft²
-
Basement Details: Finished, Full, Walkout,
Appliances Included:
-
- Refrigerator
- Washer
- Dryer
- Microwave
- Exhaust Fan
- Dishwasher
- Disposal
- Cooktop
EXTERIOR
Air Conditioning: Central Air
Garage Spaces: 3
Construction Materials: N/A
Foundation Size: 2350ft²
Unit Amenities:
-
Heating System:
-
- Forced Air
ROOMS
| Main | Size | ft² |
|---|---|---|
| Dining Room | 16x14 | 256 ft² |
| Office | 16x13 | 256 ft² |
| Den | 14x12.10 | 179.67 ft² |
| Great Room | 19.6x15 | 382.2 ft² |
| Four Season Porch | 13x12.5 | 161.42 ft² |
| Kitchen | 25x16 | 625 ft² |
| Upper | Size | ft² |
|---|---|---|
| Bedroom 1 | 17.2x17.6 | 300.42 ft² |
| Bedroom 2 | 14.8x14.6 | 212.67 ft² |
| Bedroom 3 | 16.8x14.7 | 243.06 ft² |
| Bedroom 4 | 36x16.3 | 585 ft² |
| Bonus Room | 12.5x14.10 | 184.18 ft² |
| Lower | Size | ft² |
|---|---|---|
| Bedroom 5 | 14.7x12.10 | 187.15 ft² |
| Family Room | 16.6x42 | 273.9 ft² |
| Bar/Wet Bar Room | 16x16 | 256 ft² |
| Exercise Room | 25x19.3 | 481.25 ft² |
| Game Room | 13.5x12.10 | 172.18 ft² |
LOT
Acres: N/A
Lot Size Dim.: 64x191x770x172x190
Longitude: 44.885
Latitude: -93.0912
Zoning: Residential-Single Family
FINANCIAL & TAXES
Tax year: 2024
Tax annual amount: $14,408
MISCELLANEOUS
Fuel System: N/A
Sewer System: City Sewer/Connected
Water System: City Water/Connected
ADITIONAL INFORMATION
MLS#: NST7731629
Listing Brokerage: Re/Max Advantage Plus

ID: 3554375
Published: April 28, 2025
Last Update: April 28, 2025
Views: 1






