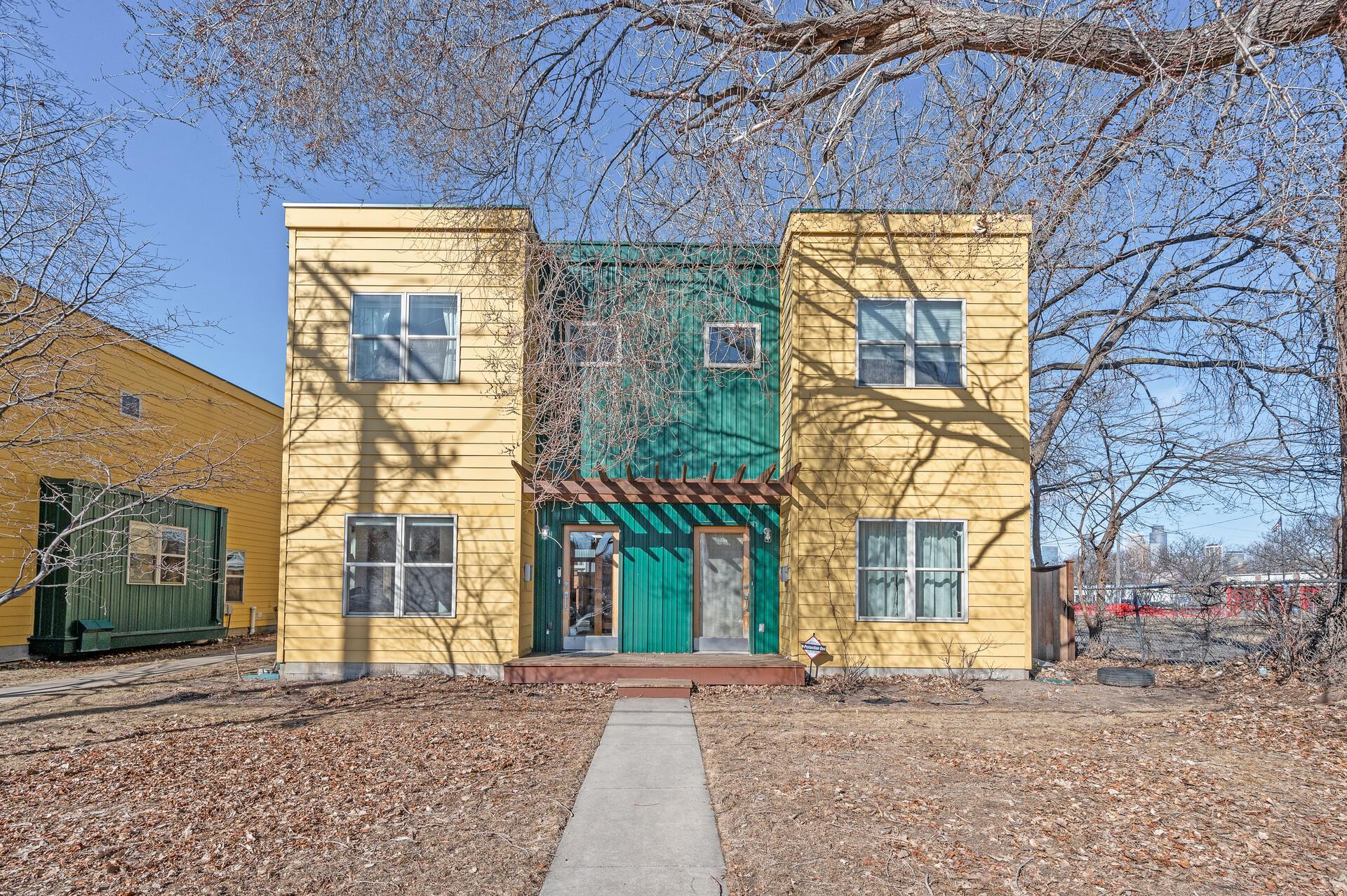2014 21ST AVENUE
2014 21st Avenue, Minneapolis, 55404, MN
-
Price: $315,000
-
Status type: For Sale
-
City: Minneapolis
-
Neighborhood: Seward
Bedrooms: 3
Property Size :1795
-
Listing Agent: NST25792,NST515256
-
Property type : Townhouse Side x Side
-
Zip code: 55404
-
Street: 2014 21st Avenue
-
Street: 2014 21st Avenue
Bathrooms: 2
Year: 2001
Listing Brokerage: Exp Realty, LLC.
FEATURES
- Range
- Refrigerator
- Washer
- Dryer
DETAILS
This updated home packs incredible value, featuring brand-new luxury vinyl floors, two fully remodeled bathrooms, and a newly added lower-level bedroom. Located just 5 minutes from downtown Minneapolis, you’ll have quick access to all the excitement the city has to offer—while enjoying the comfort and charm of your own home!
INTERIOR
Bedrooms: 3
Fin ft² / Living Area: 1795 ft²
Below Ground Living: 465ft²
Bathrooms: 2
Above Ground Living: 1330ft²
-
Basement Details: Finished,
Appliances Included:
-
- Range
- Refrigerator
- Washer
- Dryer
EXTERIOR
Air Conditioning: Central Air
Garage Spaces: 1
Construction Materials: N/A
Foundation Size: 653ft²
Unit Amenities:
-
Heating System:
-
- Forced Air
ROOMS
| Basement | Size | ft² |
|---|---|---|
| Storage | 5.3x10.4 | 54.25 ft² |
| Utility Room | 10.8x21.6 | 229.33 ft² |
| Bedroom 1 | 13x25.10 | 335.83 ft² |
| Main | Size | ft² |
|---|---|---|
| Sitting Room | 9.7x8.11 | 85.45 ft² |
| Bathroom | 5.6x6.8 | 36.67 ft² |
| Kitchen | 11.9x13 | 139.83 ft² |
| Dining Room | 8.7x6.3 | 53.65 ft² |
| Living Room | 16.2x16.3 | 262.71 ft² |
| Upper | Size | ft² |
|---|---|---|
| Bedroom 2 | 16.2x12.11 | 208.82 ft² |
| Bedroom 3 | 16.2x13.4 | 215.56 ft² |
| Bathroom | 9.7x12.11 | 123.78 ft² |
| Walk In Closet | 4.6x6.2 | 27.75 ft² |
LOT
Acres: N/A
Lot Size Dim.: common
Longitude: 44.9622
Latitude: -93.2429
Zoning: Residential-Single Family
FINANCIAL & TAXES
Tax year: 2024
Tax annual amount: $3,655
MISCELLANEOUS
Fuel System: N/A
Sewer System: City Sewer/Connected
Water System: City Water/Connected
ADITIONAL INFORMATION
MLS#: NST7712617
Listing Brokerage: Exp Realty, LLC.

ID: 3528839
Published: April 03, 2025
Last Update: April 03, 2025
Views: 7






