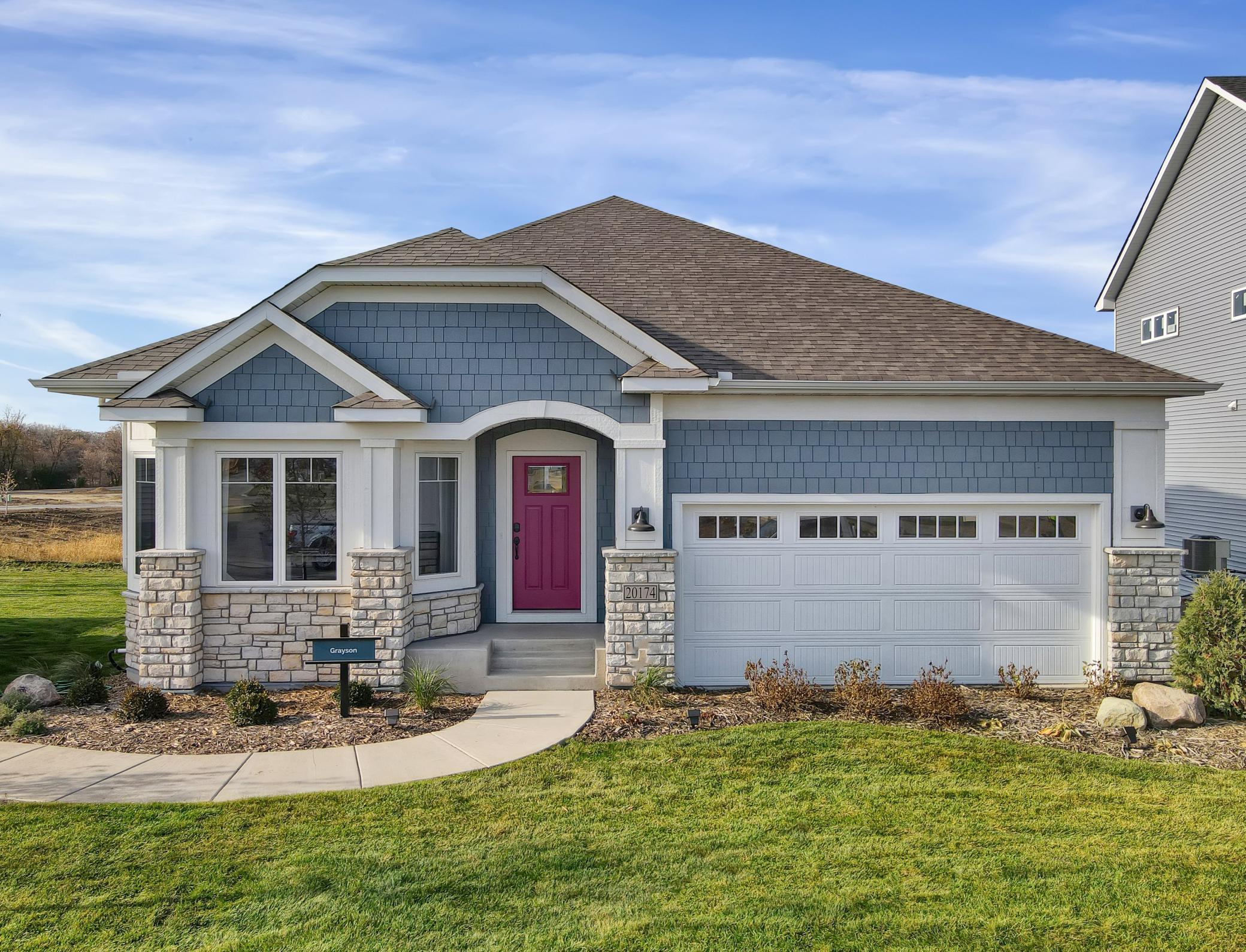20174 79TH AVENUE
20174 79th Avenue, Corcoran, 55340, MN
-
Price: $753,991
-
Status type: For Sale
-
City: Corcoran
-
Neighborhood: Rush Creek Reserve
Bedrooms: 3
Property Size :3099
-
Listing Agent: NST13437,NST56761
-
Property type : Single Family Residence
-
Zip code: 55340
-
Street: 20174 79th Avenue
-
Street: 20174 79th Avenue
Bathrooms: 3
Year: 2021
Listing Brokerage: Hans Hagen Homes, Inc.
FEATURES
- Range
- Refrigerator
- Microwave
- Dishwasher
- Stainless Steel Appliances
DETAILS
Grayson MODEL HOME- NOT FOR SALE-This striking basement villa's curb appeal instantly sets the stage for a truly remarkable home. Throughout its 2,682 square feet, there is an open-concept floorplan. The foyer welcomes you in to first discover the well-lit den, full bathroom, and a secondary bedroom. On the other side of the hall, you’ll notice a coat closet and a laundry room with garage access. The home features our lifestyle kitchen option with double wall ovens, wood range hood, abundance of cabinets and walk-in pantry. The popular morning room fills with natural light and leads to the outdoor patio. On the other side of the family room is the owner's suite boasting a large walk-in closet and en-suite bathroom with a dual-sink vanity & huge walk-in shower! The finished lower level showcases a recreation room, a bedroom with a walk-in closet, & a full bath. Located in one of the most highly sought-after communities in the Twin Cities, Rush Creek Reserve is conveniently located amongst walking paths, Corcoran Community Park, Rush Creek Golf Club, and Elm Creek Park Reserve. Schedule your appointment today to learn more about our completed inventory or ability to customize from the ground up!
INTERIOR
Bedrooms: 3
Fin ft² / Living Area: 3099 ft²
Below Ground Living: 1191ft²
Bathrooms: 3
Above Ground Living: 1908ft²
-
Basement Details: Daylight/Lookout Windows, Finished, Sump Pump,
Appliances Included:
-
- Range
- Refrigerator
- Microwave
- Dishwasher
- Stainless Steel Appliances
EXTERIOR
Air Conditioning: Central Air
Garage Spaces: 2
Construction Materials: N/A
Foundation Size: 1908ft²
Unit Amenities:
-
Heating System:
-
- Forced Air
ROOMS
| Main | Size | ft² |
|---|---|---|
| Den | 12x11 | 144 ft² |
| Bedroom 2 | 10x10 | 100 ft² |
| Bedroom 1 | 12x15 | 144 ft² |
| Laundry | 7x8 | 49 ft² |
| Kitchen | 15x13 | 225 ft² |
| Dining Room | 11x14 | 121 ft² |
| Family Room | 14x15 | 196 ft² |
| Deck | 16x14 | 256 ft² |
| Basement | Size | ft² |
|---|---|---|
| Bar/Wet Bar Room | 12x9 | 144 ft² |
| Recreation Room | 26x15 | 676 ft² |
| Sun Room | 12x12 | 144 ft² |
| Bedroom 3 | 13x13 | 169 ft² |
LOT
Acres: N/A
Lot Size Dim.: 52x125x67x125
Longitude: 45.1004
Latitude: -93.5518
Zoning: Residential-Single Family
FINANCIAL & TAXES
Tax year: 2023
Tax annual amount: N/A
MISCELLANEOUS
Fuel System: N/A
Sewer System: City Sewer/Connected
Water System: City Water/Connected
ADITIONAL INFORMATION
MLS#: NST7692411
Listing Brokerage: Hans Hagen Homes, Inc.

ID: 3538210
Published: January 22, 2025
Last Update: January 22, 2025
Views: 3






