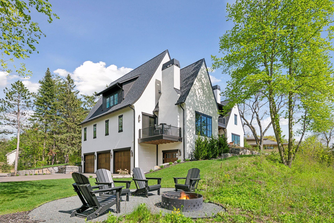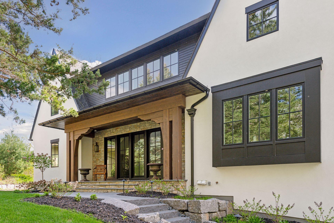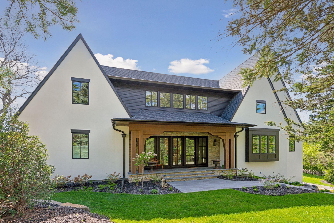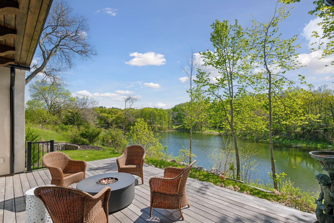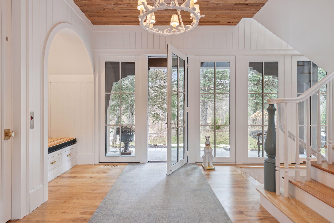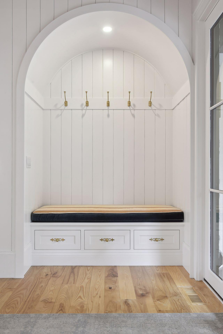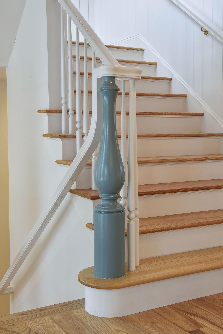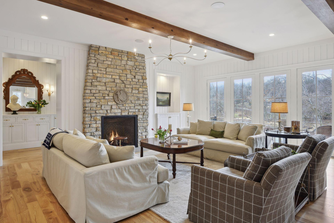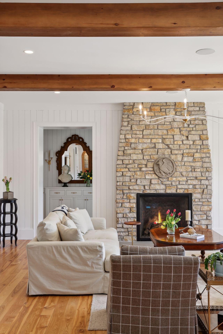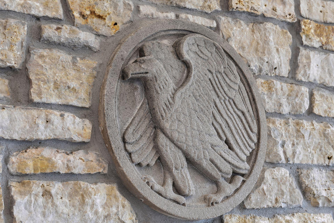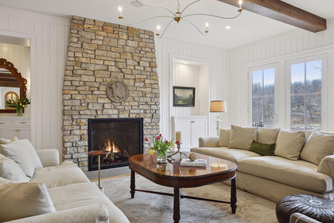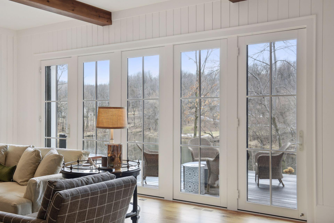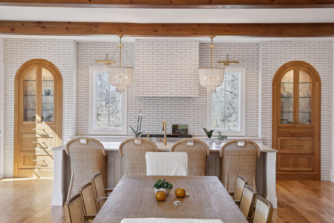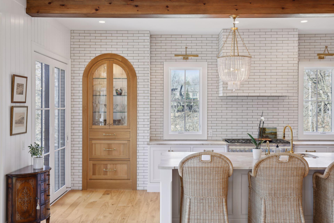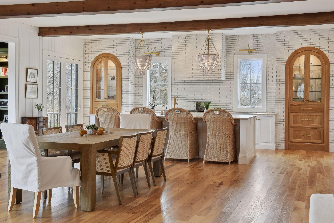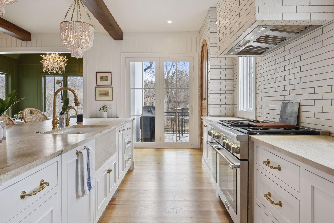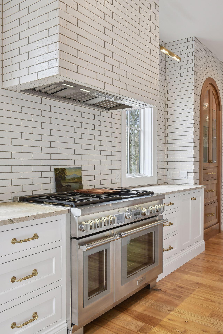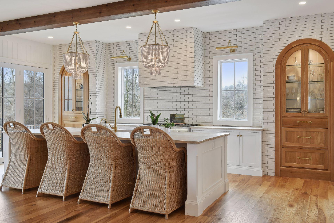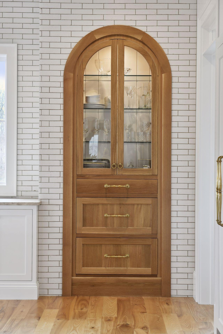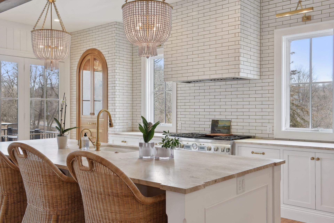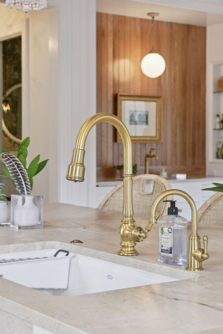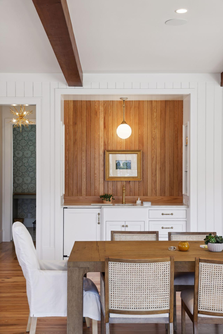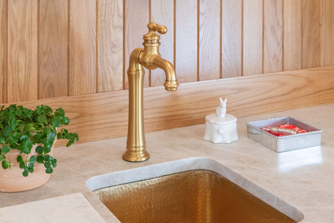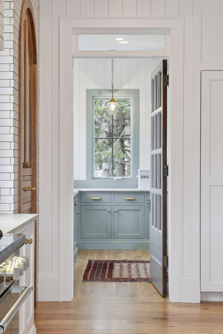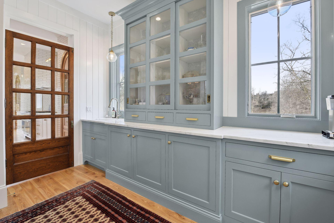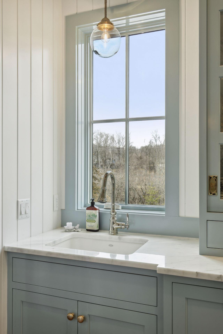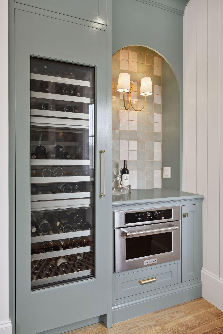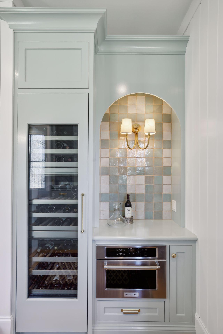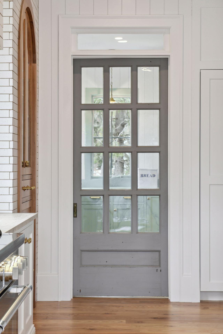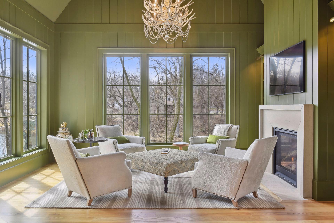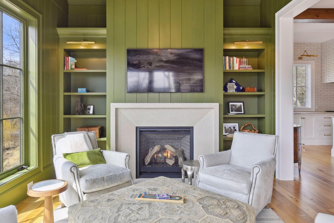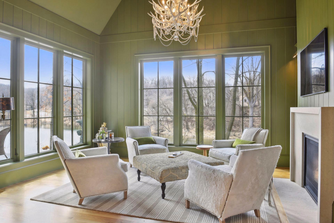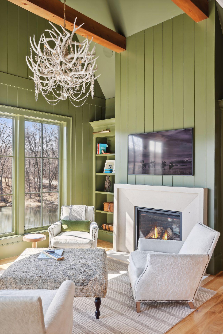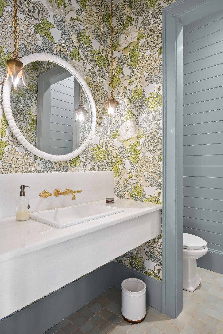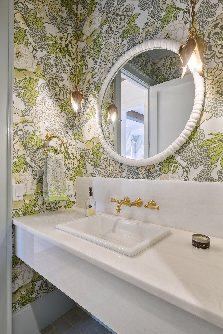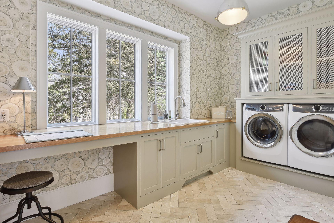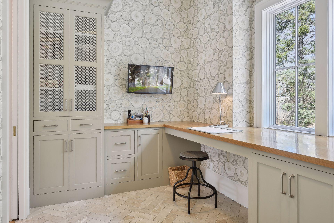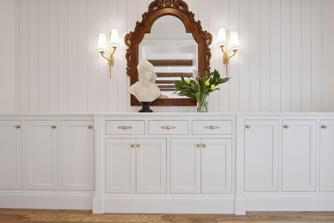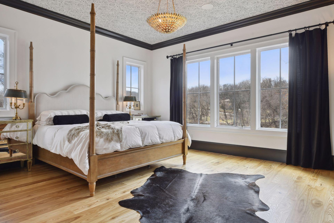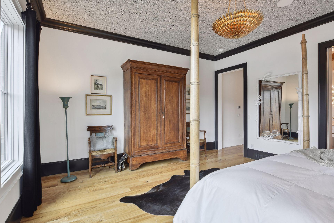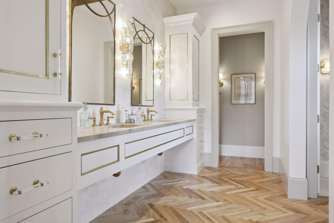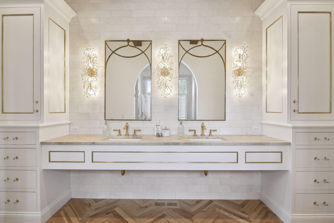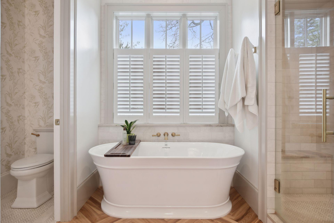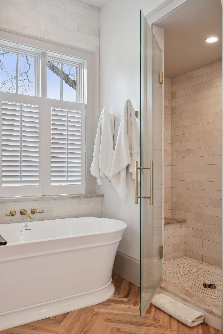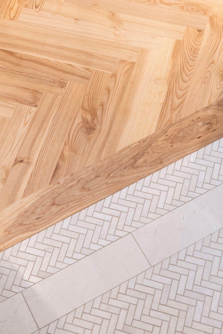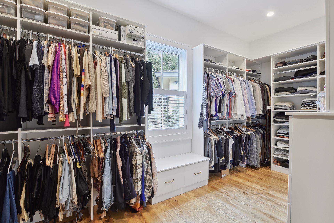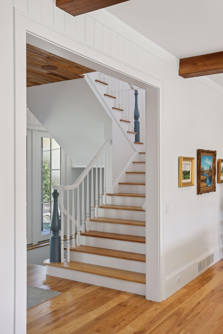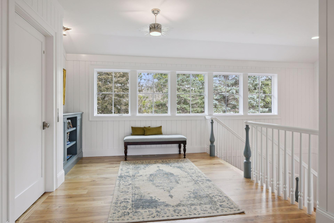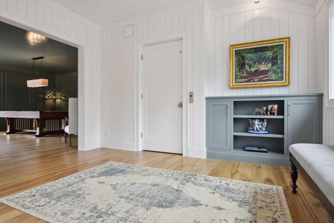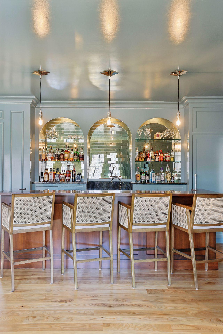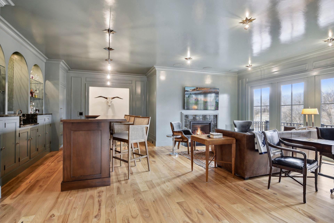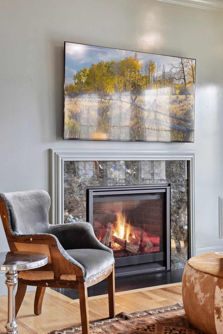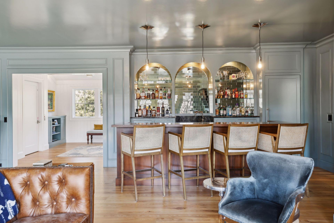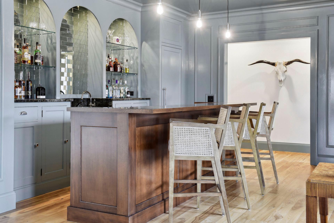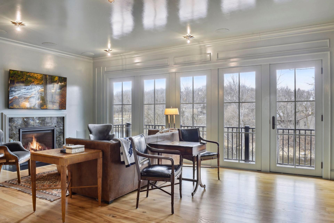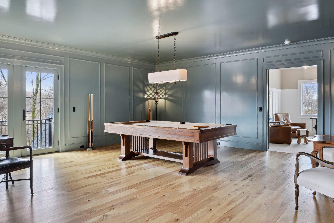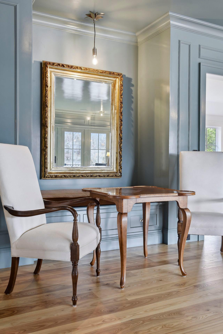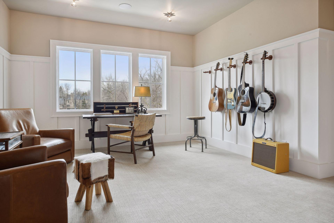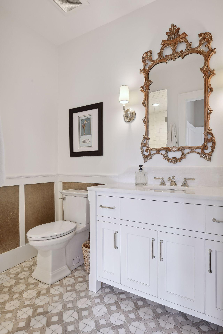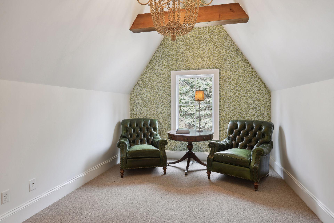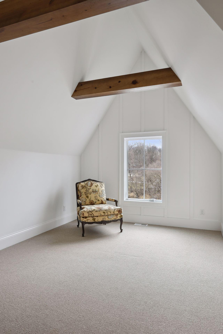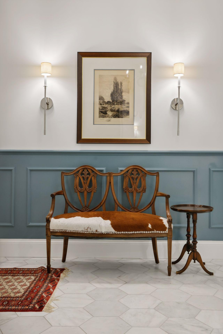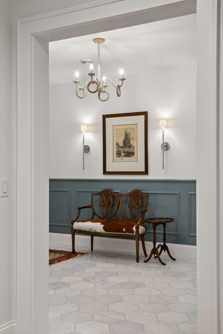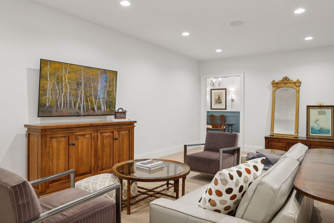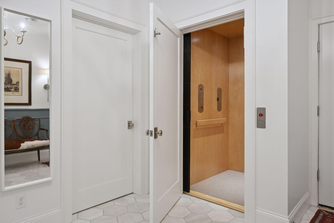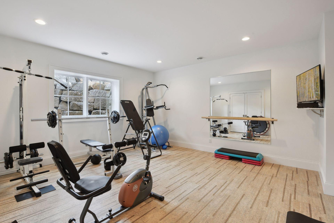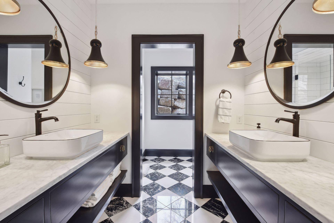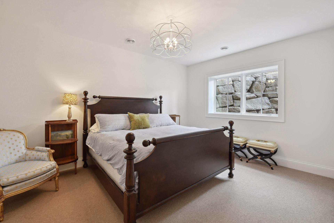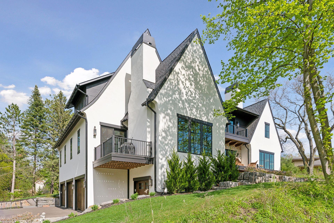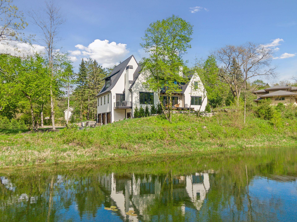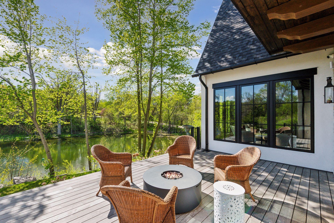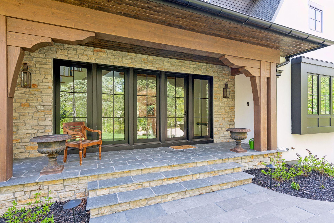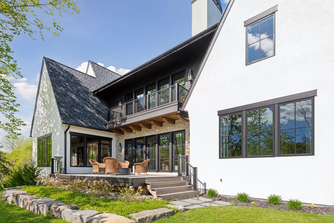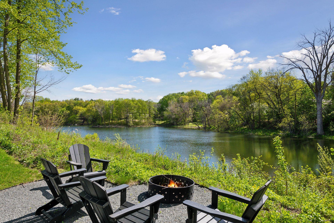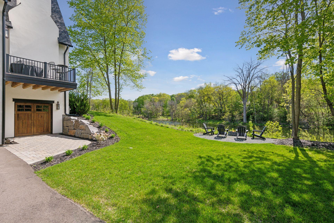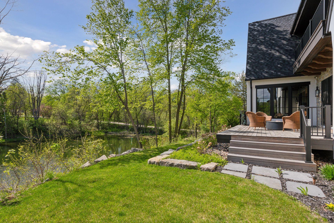20325 MANOR ROAD
20325 Manor Road, Excelsior (Shorewood), 55331, MN
-
Price: $3,195,000
-
Status type: For Sale
-
City: Excelsior (Shorewood)
-
Neighborhood: Waters Edge 5th Add
Bedrooms: 6
Property Size :6214
-
Listing Agent: NST16633,NST96792
-
Property type : Single Family Residence
-
Zip code: 55331
-
Street: 20325 Manor Road
-
Street: 20325 Manor Road
Bathrooms: 4
Year: 2021
Listing Brokerage: Coldwell Banker Burnet
FEATURES
- Range
- Refrigerator
- Washer
- Dryer
- Microwave
- Exhaust Fan
- Dishwasher
- Water Softener Owned
- Disposal
- Humidifier
- Air-To-Air Exchanger
- Water Filtration System
- Gas Water Heater
- Wine Cooler
- ENERGY STAR Qualified Appliances
DETAILS
Charm, details and character like homes of the past yet newly built for todays style of living. This home is perfect for those who appreciate attention to detail, quality construction and finishes. Uniquely situated on over 300 feet of south facing shoreline on Footprint Lake. You will feel like you are up North with the incredible views and private setting. The combination of the open floor plan and cozy spaces make it perfect for entertaining or intimate gatherings. The cozy hearth room overlooks boasts large windows that overlook the lake and an abundance of wildlife. Enjoy the upper level amusement room with a large bar, living spaces and room for a pool table. Some great features of the home include extensive storage spaces, an elevator that serves all level, large 3 car garage with extra smaller bay for toys and high end finishes throughout. Property is a short distance to trails and downtown Excelsior. View supplements for more!
INTERIOR
Bedrooms: 6
Fin ft² / Living Area: 6214 ft²
Below Ground Living: 1527ft²
Bathrooms: 4
Above Ground Living: 4687ft²
-
Basement Details: Daylight/Lookout Windows, Drain Tiled, 8 ft+ Pour, Egress Window(s), Finished, Full, Sump Pump,
Appliances Included:
-
- Range
- Refrigerator
- Washer
- Dryer
- Microwave
- Exhaust Fan
- Dishwasher
- Water Softener Owned
- Disposal
- Humidifier
- Air-To-Air Exchanger
- Water Filtration System
- Gas Water Heater
- Wine Cooler
- ENERGY STAR Qualified Appliances
EXTERIOR
Air Conditioning: Central Air
Garage Spaces: 4
Construction Materials: N/A
Foundation Size: 2660ft²
Unit Amenities:
-
- Patio
- Kitchen Window
- Porch
- Natural Woodwork
- Hardwood Floors
- Balcony
- Walk-In Closet
- Vaulted Ceiling(s)
- Security System
- In-Ground Sprinkler
- Exercise Room
- Paneled Doors
- Panoramic View
- Kitchen Center Island
- Wet Bar
- Tile Floors
- Main Floor Primary Bedroom
- Primary Bedroom Walk-In Closet
Heating System:
-
- Forced Air
ROOMS
| Main | Size | ft² |
|---|---|---|
| Living Room | 21 x 23 | 441 ft² |
| Hearth Room | 13 x 16 | 169 ft² |
| Dining Room | 14 x 23 | 196 ft² |
| Kitchen | 12 x 23 | 144 ft² |
| Laundry | 9 x 16 | 81 ft² |
| Pantry (Walk-In) | 9 x 13 | 81 ft² |
| Bedroom 1 | 16 x 17 | 256 ft² |
| Upper | Size | ft² |
|---|---|---|
| Amusement Room | 23 x 28 | 529 ft² |
| Bedroom 2 | 14 x 16 | 196 ft² |
| Bedroom 3 | 11 x 16 | 121 ft² |
| Bedroom 4 | 11 x 15 | 121 ft² |
| Lower | Size | ft² |
|---|---|---|
| Bedroom 5 | 13 x 18 | 169 ft² |
| Exercise Room | 16 x 17 | 256 ft² |
| Family Room | 15 x 23 | 225 ft² |
LOT
Acres: N/A
Lot Size Dim.: Irregular
Longitude: 44.9126
Latitude: -93.5372
Zoning: Residential-Single Family
FINANCIAL & TAXES
Tax year: 2023
Tax annual amount: $16,027
MISCELLANEOUS
Fuel System: N/A
Sewer System: City Sewer/Connected
Water System: Private,Well
ADITIONAL INFORMATION
MLS#: NST7604491
Listing Brokerage: Coldwell Banker Burnet

ID: 3028652
Published: June 09, 2024
Last Update: June 09, 2024
Views: 110


