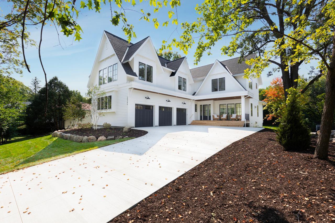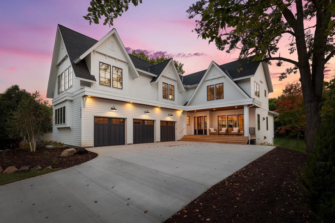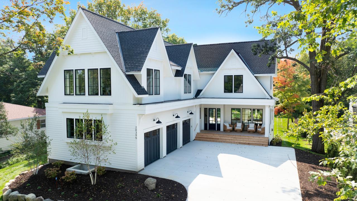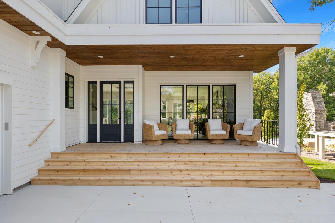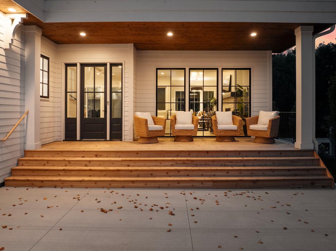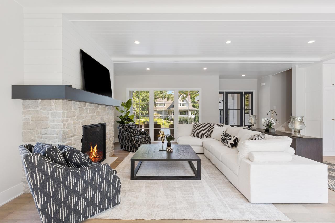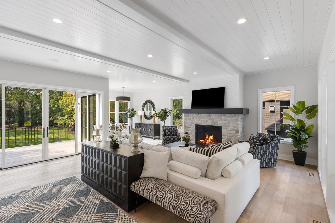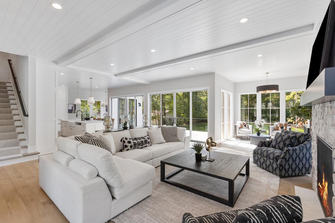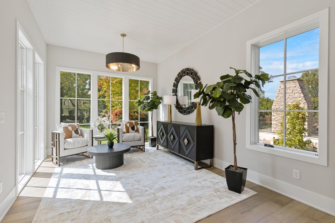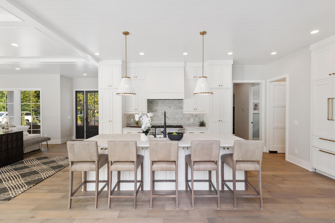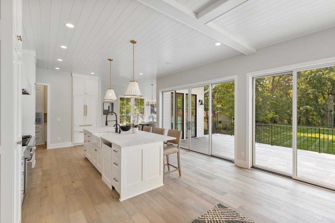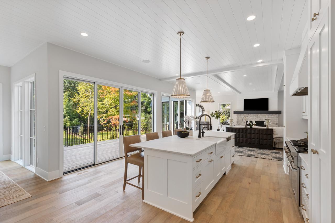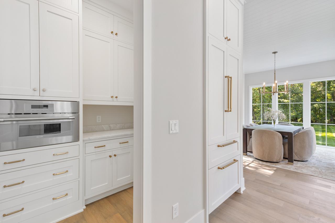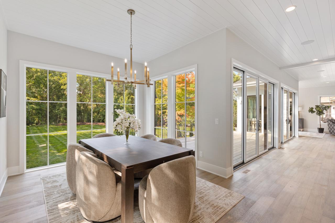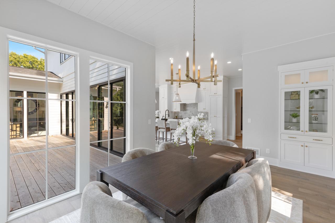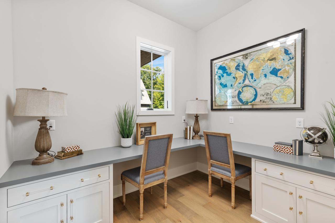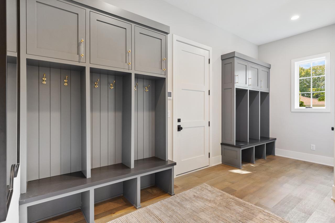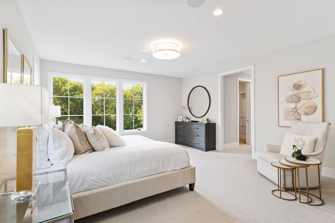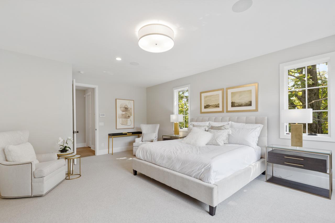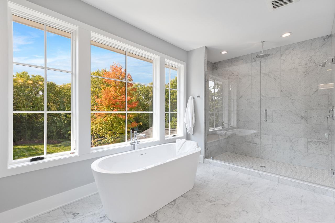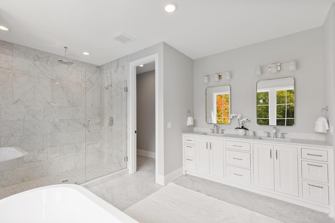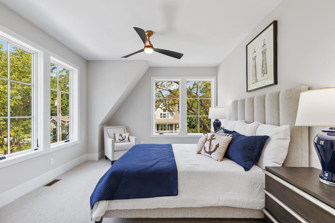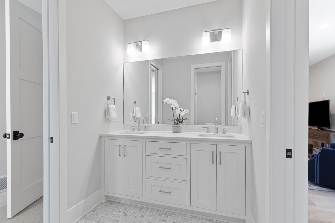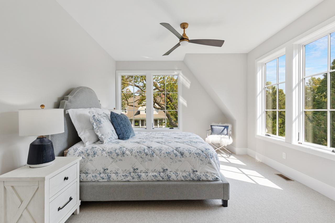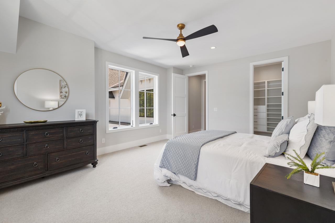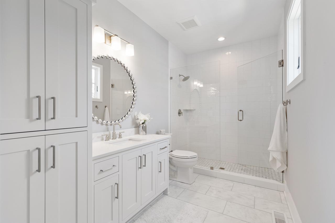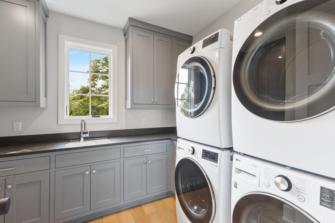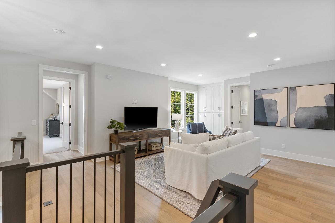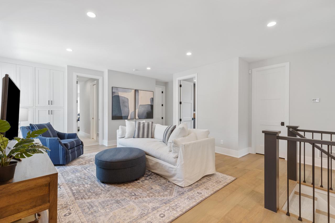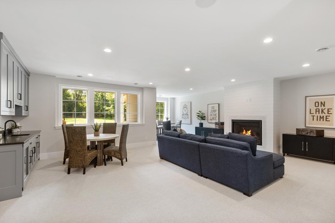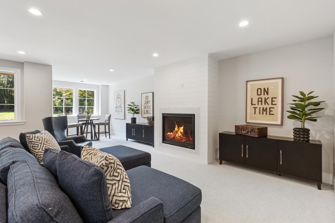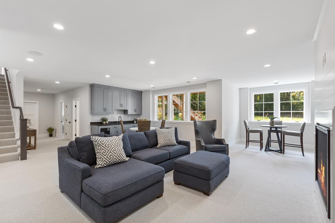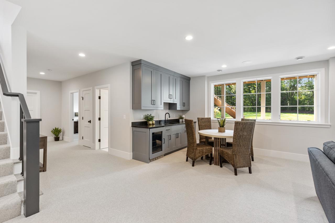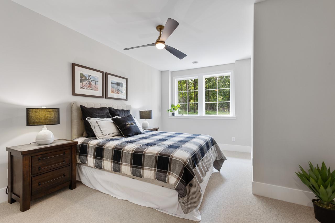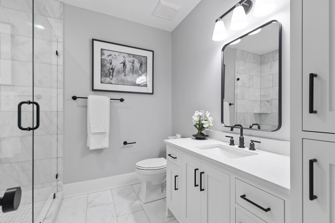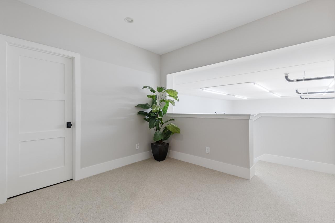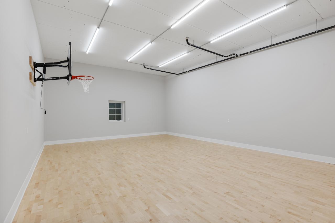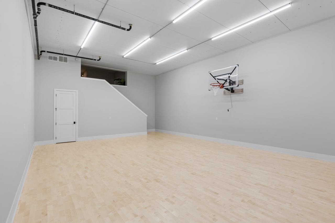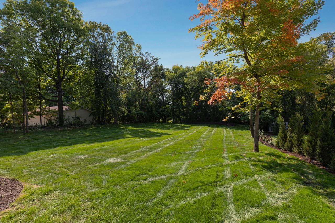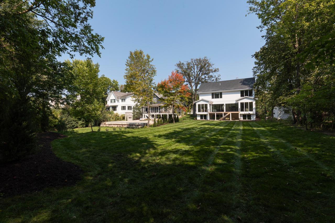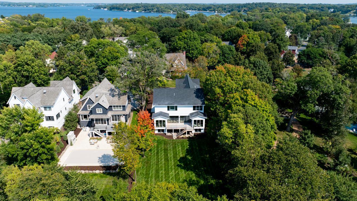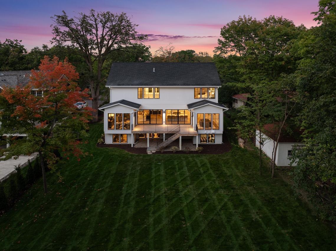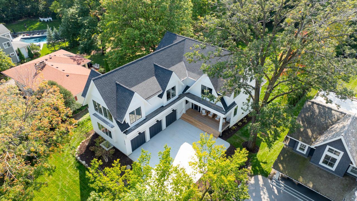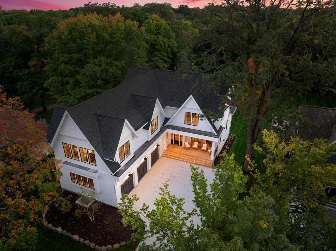20395 PARK PLACE
20395 Park Place, Excelsior (Deephaven), 55331, MN
-
Price: $4,495,000
-
Status type: For Sale
-
City: Excelsior (Deephaven)
-
Neighborhood: Revised Cottagewood
Bedrooms: 5
Property Size :6270
-
Listing Agent: NST16633,NST44496
-
Property type : Single Family Residence
-
Zip code: 55331
-
Street: 20395 Park Place
-
Street: 20395 Park Place
Bathrooms: 5
Year: 2023
Listing Brokerage: Coldwell Banker Burnet
FEATURES
- Refrigerator
- Washer
- Dryer
- Microwave
- Exhaust Fan
- Disposal
- Humidifier
- Water Osmosis System
- Stainless Steel Appliances
DETAILS
Gorgeous completed new construction by Vine Hill Partners! This thoughtfully designed home offers unparalleled finishes and details at every turn. Enjoy the open flowing floorplan with walls of windows showcasing beautiful nature views! Gourmet kitchen with high-end appliances, walk-in pantry, dining area with built-in storage and sliding doors that open to the expansive deck. The upper-level features a spacious loft, laundry room and four bedrooms including the large primary suite with two walk-in closets + spa-like bath with heated floors! Lower-level entertaining area offering a family room with fireplace, game area, wet bar with beverage fridge, indoor sport court and exercise area! Additional features: main-level office and 3-car heated garage! Tranquil backyard with soaring mature trees. Sought-after location in Cottagewood USA, just a short walk to the Cottagewood store, beaches, parks and tennis courts! Award-winning Minnetonka School District. Truly a must-see!
INTERIOR
Bedrooms: 5
Fin ft² / Living Area: 6270 ft²
Below Ground Living: 2252ft²
Bathrooms: 5
Above Ground Living: 4018ft²
-
Basement Details: Finished, Storage Space,
Appliances Included:
-
- Refrigerator
- Washer
- Dryer
- Microwave
- Exhaust Fan
- Disposal
- Humidifier
- Water Osmosis System
- Stainless Steel Appliances
EXTERIOR
Air Conditioning: Central Air
Garage Spaces: 3
Construction Materials: N/A
Foundation Size: 2562ft²
Unit Amenities:
-
- Kitchen Window
- Deck
- Hardwood Floors
- Washer/Dryer Hookup
- Security System
- Kitchen Center Island
- Wet Bar
- Tile Floors
- Primary Bedroom Walk-In Closet
Heating System:
-
- Forced Air
- Radiant Floor
ROOMS
| Main | Size | ft² |
|---|---|---|
| Family Room | 18 x 17 | 324 ft² |
| Sitting Room | 12 x 11 | 144 ft² |
| Kitchen | 19 x 15 | 361 ft² |
| Informal Dining Room | 16 x 10 | 256 ft² |
| Pantry (Walk-In) | 7 x 6 | 49 ft² |
| Office | 9 x 7 | 81 ft² |
| Mud Room | 17 x 8 | 289 ft² |
| Upper | Size | ft² |
|---|---|---|
| Bedroom 1 | 18 x 15 | 324 ft² |
| Bedroom 2 | 16 x 13 | 256 ft² |
| Bedroom 3 | 14 x 12 | 196 ft² |
| Bedroom 4 | 14 x 11 | 196 ft² |
| Loft | 17 x 14 | 289 ft² |
| Lower | Size | ft² |
|---|---|---|
| Family Room | 19 x 15 | 361 ft² |
| Game Room | 9 x 8 | 81 ft² |
| Bar/Wet Bar Room | 10 x 9 | 100 ft² |
| Bedroom 5 | 16 x 11 | 256 ft² |
| Exercise Room | 10 x 10 | 100 ft² |
| Athletic Court | 31 x 23 | 961 ft² |
LOT
Acres: N/A
Lot Size Dim.: Irregular
Longitude: 44.9253
Latitude: -93.5404
Zoning: Residential-Single Family
FINANCIAL & TAXES
Tax year: 2024
Tax annual amount: $9,166
MISCELLANEOUS
Fuel System: N/A
Sewer System: City Sewer/Connected
Water System: Well
ADITIONAL INFORMATION
MLS#: NST7651120
Listing Brokerage: Coldwell Banker Burnet

ID: 3420474
Published: December 31, 1969
Last Update: September 20, 2024
Views: 105


