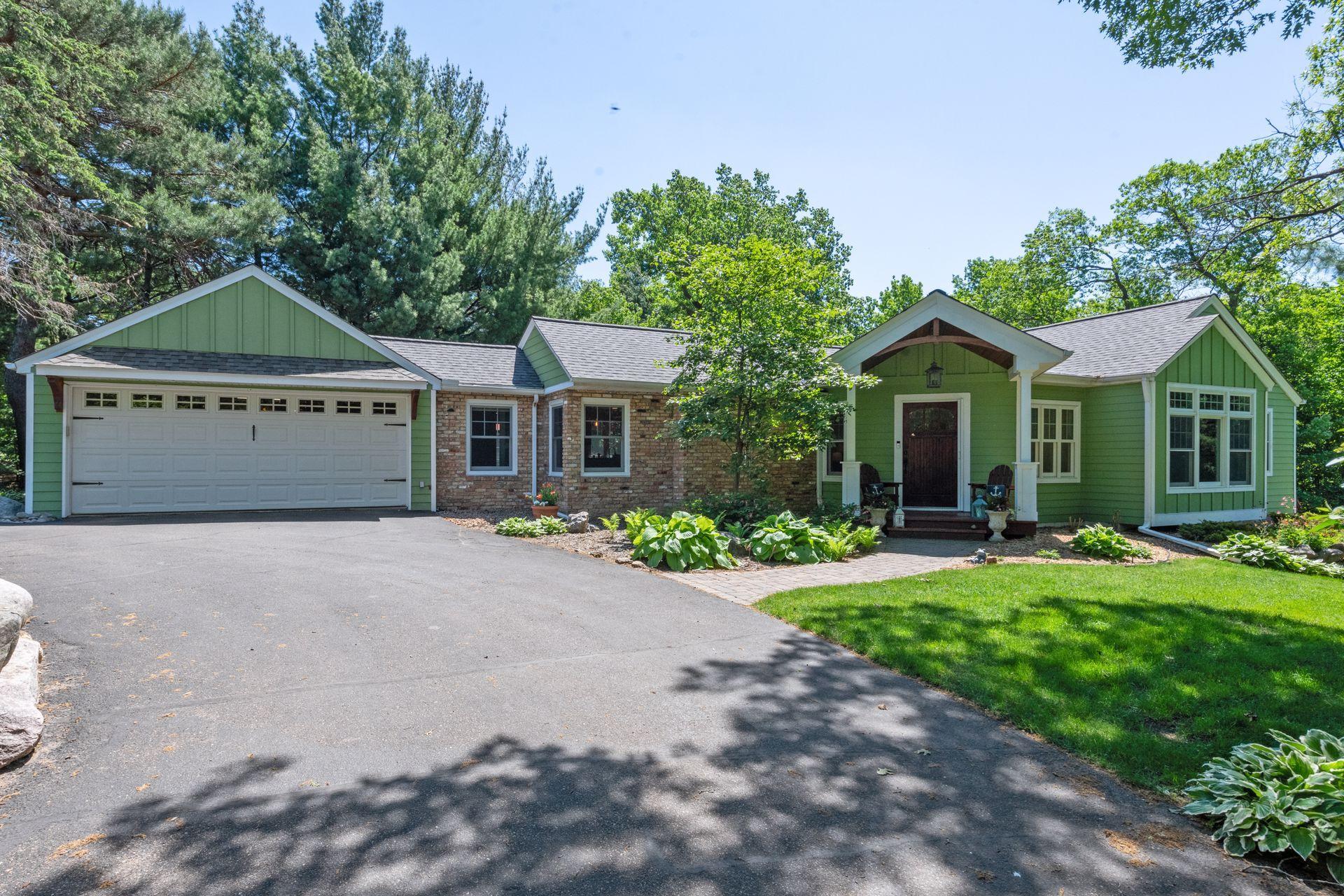20405 LINDEN ROAD
20405 Linden Road, Excelsior (Deephaven), 55331, MN
-
Price: $995,000
-
Status type: For Sale
-
City: Excelsior (Deephaven)
-
Neighborhood: Deephaven Heights
Bedrooms: 4
Property Size :3124
-
Listing Agent: NST16191,NST55047
-
Property type : Single Family Residence
-
Zip code: 55331
-
Street: 20405 Linden Road
-
Street: 20405 Linden Road
Bathrooms: 4
Year: 1941
Listing Brokerage: Coldwell Banker Burnet
FEATURES
- Refrigerator
- Washer
- Dryer
- Microwave
- Dishwasher
- Water Softener Owned
- Disposal
- Cooktop
- Wall Oven
- Humidifier
- Water Filtration System
- Gas Water Heater
DETAILS
Tastefully updated Cottagewood home on private.63 acre lot. Chalk full of charm with modern amenities. Open floorplan features oak floors, archways, coved ceilings, updated light fixtures & on trend hues. Living room boasts a stone gas fireplace with lovely mantle. Informal dining room with built in china cabinet. Beautiful kitchen with large center island topped with granite with seating and a beverage fridge tucked underneath. Perfect owner’s suite with vaulted ceilings, a wall of windows, newly updated ensuite with heated floors and luxuriously enhanced shower with body sprays. The walk out lower level features a family room with built ins, a wet bar, and full fridge. Wonderful outdoor living spaces include a large deck, a patio space with hot tub & firepit. Spacious private lot with beautiful landscaping. Cottagewood offers a small town feel with a general store, tennis courts, beaches, and a public boat launch! Close to the LRT trail system and in esteemed Minnetonka schools.
INTERIOR
Bedrooms: 4
Fin ft² / Living Area: 3124 ft²
Below Ground Living: 1435ft²
Bathrooms: 4
Above Ground Living: 1689ft²
-
Basement Details: Full, Walkout, Daylight/Lookout Windows,
Appliances Included:
-
- Refrigerator
- Washer
- Dryer
- Microwave
- Dishwasher
- Water Softener Owned
- Disposal
- Cooktop
- Wall Oven
- Humidifier
- Water Filtration System
- Gas Water Heater
EXTERIOR
Air Conditioning: Central Air
Garage Spaces: 2
Construction Materials: N/A
Foundation Size: 1650ft²
Unit Amenities:
-
- Patio
- Kitchen Window
- Deck
- Natural Woodwork
- Hardwood Floors
- Ceiling Fan(s)
- Walk-In Closet
- Washer/Dryer Hookup
- Hot Tub
- Paneled Doors
- Main Floor Master Bedroom
- Kitchen Center Island
- Master Bedroom Walk-In Closet
- Wet Bar
- Tile Floors
Heating System:
-
- Forced Air
- Radiant Floor
ROOMS
| Main | Size | ft² |
|---|---|---|
| Living Room | 20 x 15 | 400 ft² |
| Kitchen | 19 x 16 | 361 ft² |
| Bedroom 1 | 16 x 12 | 256 ft² |
| Bedroom 2 | 12 x 11 | 144 ft² |
| Deck | 25 x 16 | 625 ft² |
| Lower | Size | ft² |
|---|---|---|
| Family Room | 250 x 17 | 62500 ft² |
| Bedroom 3 | 13 x 11 | 169 ft² |
| Bedroom 4 | 12 x 10 | 144 ft² |
| Laundry | 11 x 8 | 121 ft² |
LOT
Acres: N/A
Lot Size Dim.: 119x216x117x251
Longitude: 44.9214
Latitude: -93.5406
Zoning: Residential-Single Family
FINANCIAL & TAXES
Tax year: 2022
Tax annual amount: $10,448
MISCELLANEOUS
Fuel System: N/A
Sewer System: City Sewer/Connected
Water System: Well
ADITIONAL INFORMATION
MLS#: NST6204270
Listing Brokerage: Coldwell Banker Burnet

ID: 944307
Published: June 04, 2022
Last Update: June 04, 2022
Views: 188















































