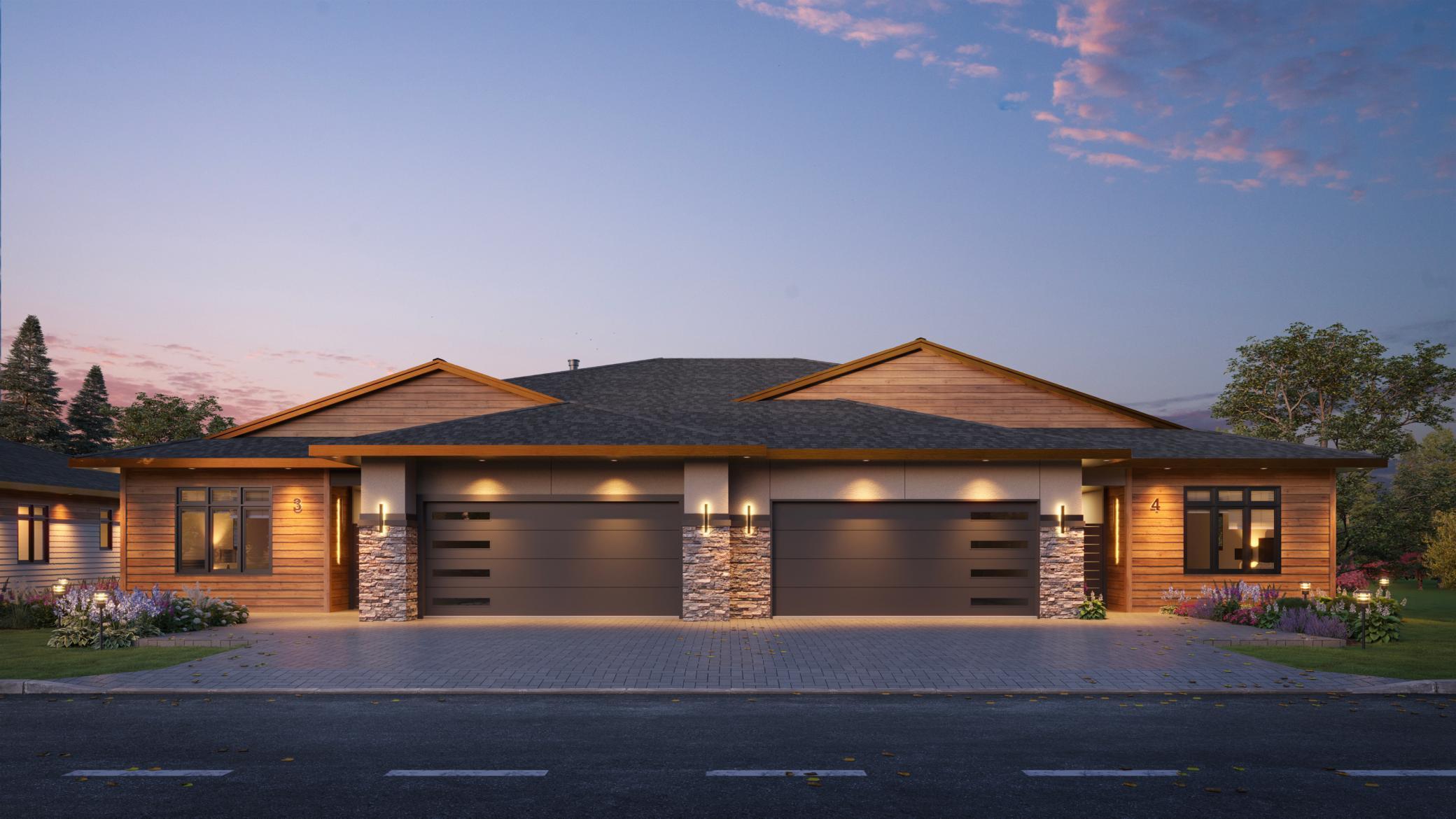20468 RADISSON ROAD
20468 Radisson Road, Excelsior (Shorewood), 55331, MN
-
Price: $1,850,000
-
Status type: For Sale
-
City: Excelsior (Shorewood)
-
Neighborhood: N/A
Bedrooms: 4
Property Size :4025
-
Listing Agent: NST27402,NST71038
-
Property type : Townhouse Side x Side
-
Zip code: 55331
-
Street: 20468 Radisson Road
-
Street: 20468 Radisson Road
Bathrooms: 4
Year: 2025
Listing Brokerage: West Metro Group
FEATURES
- Refrigerator
- Washer
- Dryer
- Microwave
- Exhaust Fan
- Dishwasher
- Disposal
- Freezer
- Cooktop
- Wall Oven
- Gas Water Heater
- Double Oven
- ENERGY STAR Qualified Appliances
- Stainless Steel Appliances
DETAILS
Welcome to Maple Shores, a newly developed townhome neighborhood located a short walk from the north shore of Christmas Lake in Shorewood. With a distinct modern prairie style, our homes offer a lake-area lifestyle focused on comfort, simplicity, and seamless indoor-outdoor living. This well-designed walk-out features a zero-entry main level and two outdoor spaces – an enclosed courtyard in the front and a screened porch in the back. An open floor plan on the main makes for easy living and comfortable entertaining. Tucked in the lower level is a large family room with bar, bedroom and bath. Surrounded by nature and tastefully landscaped, you will be able to enjoy the seasons by the lakes. These homes are an exceptional choice for those seeking upscale, refined living in a private neighborhood. Four walk-out units overlooking Lake Como are available. MODEL HOME IS AVAILABLE FOR VIEWING.
INTERIOR
Bedrooms: 4
Fin ft² / Living Area: 4025 ft²
Below Ground Living: 1548ft²
Bathrooms: 4
Above Ground Living: 2477ft²
-
Basement Details: Crawl Space, Drain Tiled, Drainage System, 8 ft+ Pour, Egress Window(s), Finished, Tile Shower, Walkout,
Appliances Included:
-
- Refrigerator
- Washer
- Dryer
- Microwave
- Exhaust Fan
- Dishwasher
- Disposal
- Freezer
- Cooktop
- Wall Oven
- Gas Water Heater
- Double Oven
- ENERGY STAR Qualified Appliances
- Stainless Steel Appliances
EXTERIOR
Air Conditioning: Central Air
Garage Spaces: 2
Construction Materials: N/A
Foundation Size: 3728ft²
Unit Amenities:
-
- Patio
- Kitchen Window
- Porch
- Hardwood Floors
- Walk-In Closet
- Washer/Dryer Hookup
- Security System
- Skylight
- Kitchen Center Island
- Tile Floors
- Main Floor Primary Bedroom
- Primary Bedroom Walk-In Closet
Heating System:
-
- Forced Air
- Fireplace(s)
ROOMS
| Main | Size | ft² |
|---|---|---|
| Kitchen | 20x14 | 400 ft² |
| Living Room | 18x18 | 324 ft² |
| Pantry (Walk-In) | 6x10 | 36 ft² |
| Bedroom 1 | 16x15 | 256 ft² |
| Bedroom 2 | 12x12 | 144 ft² |
| Flex Room | 16x11 | 256 ft² |
| Laundry | 8x8 | 64 ft² |
| Three Season Porch | 15x13 | 225 ft² |
| Sun Room | 14x10 | 196 ft² |
| Lower | Size | ft² |
|---|---|---|
| Bedroom 3 | 20x14 | 400 ft² |
| Family Room | 28x18 | 784 ft² |
| Exercise Room | 22x15 | 484 ft² |
LOT
Acres: N/A
Lot Size Dim.: 94x50
Longitude: 44.9051
Latitude: -93.5399
Zoning: Residential-Single Family
FINANCIAL & TAXES
Tax year: 2024
Tax annual amount: $13
MISCELLANEOUS
Fuel System: N/A
Sewer System: City Sewer - In Street
Water System: City Water - In Street
ADITIONAL INFORMATION
MLS#: NST7701976
Listing Brokerage: West Metro Group

ID: 3525381
Published: February 18, 2025
Last Update: February 18, 2025
Views: 4






