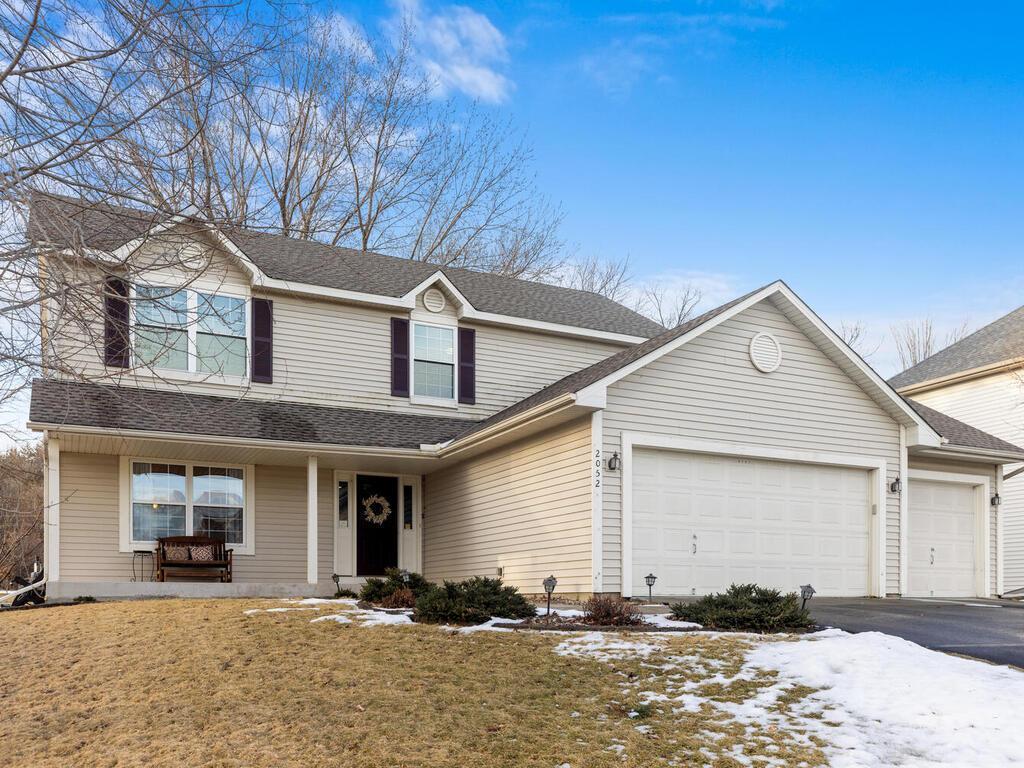2052 WILHELM COURT
2052 Wilhelm Court, Shakopee, 55379, MN
-
Price: $500,000
-
Status type: For Sale
-
City: Shakopee
-
Neighborhood: Prairie Village 7th Add
Bedrooms: 4
Property Size :3224
-
Listing Agent: NST15839,NST85119
-
Property type : Single Family Residence
-
Zip code: 55379
-
Street: 2052 Wilhelm Court
-
Street: 2052 Wilhelm Court
Bathrooms: 4
Year: 2003
Listing Brokerage: Add-Vantage Realty Inc
FEATURES
- Range
- Refrigerator
- Washer
- Dryer
- Microwave
- Dishwasher
- Water Softener Owned
- Disposal
- Stainless Steel Appliances
DETAILS
Imagine a stunning two-story home that perfectly blends elegance, comfort, and functionality. As you step inside, you're greeted by a spacious tiled foyer. The main level features a wonderful kitchen with lots of cabinet space, granite counter and SS appliances. The Family room has a gas fireplace and built-in cabinets, Formal Dining room, Formal Living room, Laundry and a 1/2 bath will finish this level. Upstairs you will find 4 generously sized bedrooms. The primary has a large walk-in closet, private bath with tile floors, soaking tub, separate shower and dual sinks. This floor also has a full bath. The LL includes a spacious storage room along with storage under the steps, a craft area with cabinets, 1/2 bath, wet bar to enjoy while entertaining your guests, large FR and a spacious den with barn doors. With its perfect combination of style, functionality, and thoughtful design, this home is ideal for people seeking comfort and togetherness while maintaining privacy and personal space. This home is conveniently located near shopping, schools, and 169.
INTERIOR
Bedrooms: 4
Fin ft² / Living Area: 3224 ft²
Below Ground Living: 900ft²
Bathrooms: 4
Above Ground Living: 2324ft²
-
Basement Details: Daylight/Lookout Windows, Drain Tiled, Finished, Full, Storage Space,
Appliances Included:
-
- Range
- Refrigerator
- Washer
- Dryer
- Microwave
- Dishwasher
- Water Softener Owned
- Disposal
- Stainless Steel Appliances
EXTERIOR
Air Conditioning: Central Air
Garage Spaces: 3
Construction Materials: N/A
Foundation Size: 1128ft²
Unit Amenities:
-
- Deck
- Porch
- Ceiling Fan(s)
- Walk-In Closet
- Washer/Dryer Hookup
- In-Ground Sprinkler
- Wet Bar
- Tile Floors
- Primary Bedroom Walk-In Closet
Heating System:
-
- Forced Air
- Fireplace(s)
ROOMS
| Main | Size | ft² |
|---|---|---|
| Living Room | 14x13 | 196 ft² |
| Dining Room | 10.5x11 | 109.38 ft² |
| Family Room | 16x16 | 256 ft² |
| Kitchen | 15x12.5 | 186.25 ft² |
| Foyer | 12x9 | 144 ft² |
| Laundry | 7x8 | 49 ft² |
| Porch | 5x22 | 25 ft² |
| Deck | 24x15 | 576 ft² |
| Upper | Size | ft² |
|---|---|---|
| Bedroom 1 | 18x19 | 324 ft² |
| Bedroom 2 | 11x10 | 121 ft² |
| Bedroom 3 | 14x10 | 196 ft² |
| Bedroom 4 | 12x12 | 144 ft² |
| Lower | Size | ft² |
|---|---|---|
| Den | 10x11 | 100 ft² |
| Storage | 13x13 | 169 ft² |
| Hobby Room | 16x8 | 256 ft² |
| Bar/Wet Bar Room | 18x11 | 324 ft² |
| Amusement Room | 18x14 | 324 ft² |
LOT
Acres: N/A
Lot Size Dim.: 44x49x29x3x82x112x126
Longitude: 44.7648
Latitude: -93.4959
Zoning: Residential-Single Family
FINANCIAL & TAXES
Tax year: 2024
Tax annual amount: $4,940
MISCELLANEOUS
Fuel System: N/A
Sewer System: City Sewer/Connected
Water System: City Water/Connected
ADITIONAL INFORMATION
MLS#: NST7732833
Listing Brokerage: Add-Vantage Realty Inc

ID: 3547571
Published: April 24, 2025
Last Update: April 24, 2025
Views: 8






