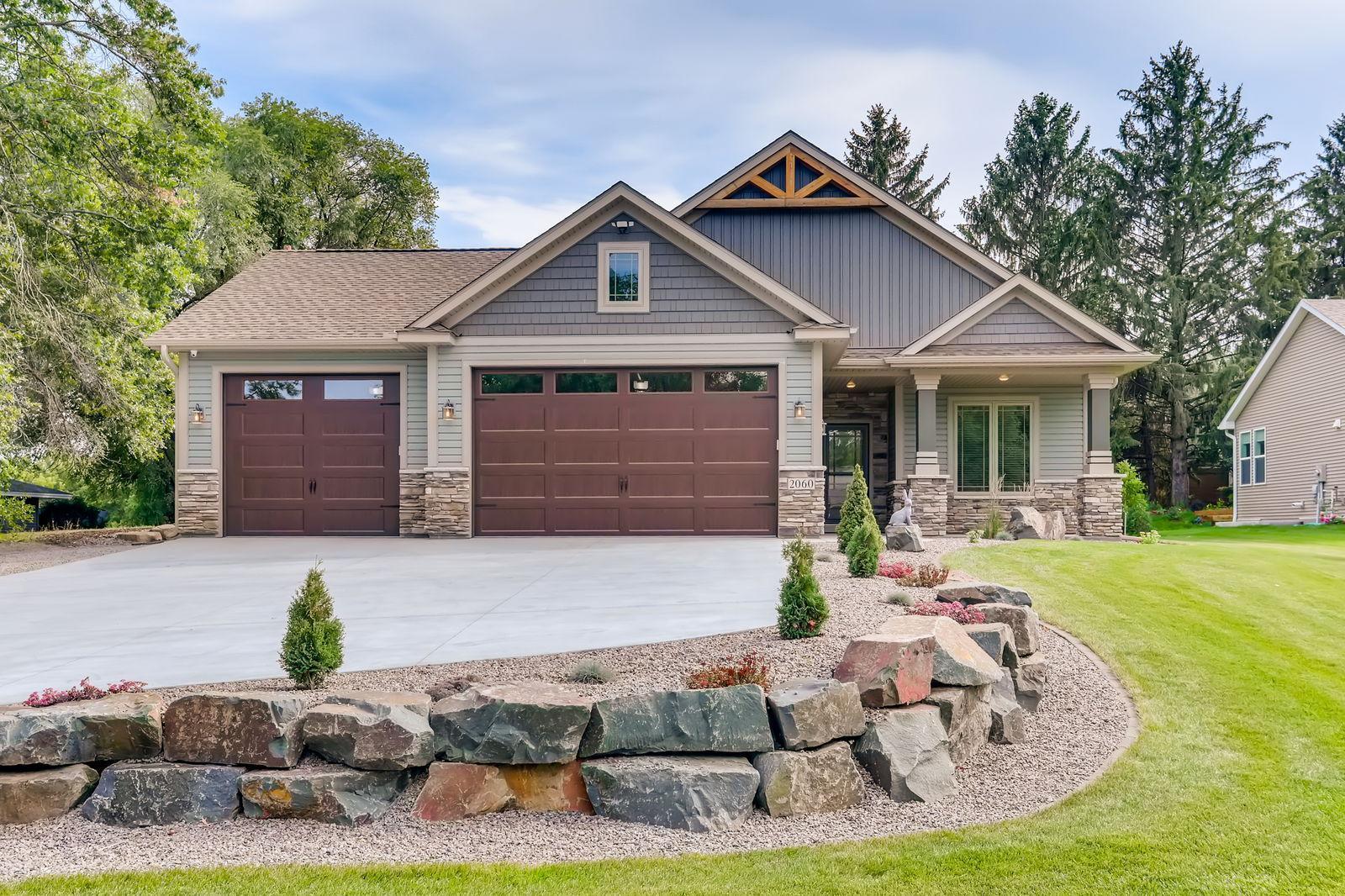2060 125TH LANE
2060 125th Lane, Minneapolis (Coon Rapids), 55448, MN
-
Price: $579,000
-
Status type: For Sale
-
Neighborhood: Paulno Estates
Bedrooms: 3
Property Size :1876
-
Listing Agent: NST26258,NST102736
-
Property type : Single Family Residence
-
Zip code: 55448
-
Street: 2060 125th Lane
-
Street: 2060 125th Lane
Bathrooms: 3
Year: 2020
Listing Brokerage: Elite Realty MN
FEATURES
- Range
- Refrigerator
- Washer
- Dryer
- Microwave
- Exhaust Fan
- Dishwasher
- Disposal
- Cooktop
DETAILS
**RARE/3BD/3BA/3-CAR/1-LEVEL IN COON RAPIDS** **LOCATION LOCATION LOCATION** Built in 2020, this 1876 FSF Beauty offers 3 full bedrooms with 2 of them Masters with their own bathrooms & all 3 have walk-in closets! Full floor to ceiling tile Master Shower & Granite Tops! Custom kitchen with LVP flooring, Granite Tops including large center island, SS appliances, corner pantry & gorgeous Knotty Alder cabinets & solid doors! Beautiful vaulted living & 4 season porch area with a custom picture framed TV & Gas FP! 5 course crawl space area under the whole house. Totally finished insulated 34x34 heated garage, knockdown ceilings, fully painted, custom Knotty Alder cabinet with formica top, Epoxy coated floor & trough drain! Amenities include Karastan Carpet, rechargeable window treatments, Sprinkler system, Concrete Driveway with extra parking along garage for the boat or RV, Boulder walls in front/side/back, enameled base & trim, Weather Shield Windows, 8' insulated custom garage doors, Storage Trusses, all living facilities on one level & wired for sound inside & out! Highly desired convenient location close to trails, parks, restaurants & within 2 mi of Riverdale Shopping Area! Borders Andover/No Association! Well Cared For Home! RARE/MUST SEE! Golf simulator in garage is negotiable.
INTERIOR
Bedrooms: 3
Fin ft² / Living Area: 1876 ft²
Below Ground Living: N/A
Bathrooms: 3
Above Ground Living: 1876ft²
-
Basement Details: Block, Crawl Space, Drain Tiled, Storage Space,
Appliances Included:
-
- Range
- Refrigerator
- Washer
- Dryer
- Microwave
- Exhaust Fan
- Dishwasher
- Disposal
- Cooktop
EXTERIOR
Air Conditioning: Central Air
Garage Spaces: 3
Construction Materials: N/A
Foundation Size: 1876ft²
Unit Amenities:
-
- Patio
- Sun Room
- Ceiling Fan(s)
- Walk-In Closet
- Vaulted Ceiling(s)
- Washer/Dryer Hookup
- In-Ground Sprinkler
- Kitchen Center Island
- Main Floor Primary Bedroom
Heating System:
-
- Forced Air
ROOMS
| Main | Size | ft² |
|---|---|---|
| Living Room | 15x14 | 225 ft² |
| Dining Room | 11.6x10 | 133.4 ft² |
| Kitchen | 14x11 | 196 ft² |
| Bedroom 1 | 13x13 | 169 ft² |
| Bedroom 2 | 13x12 | 169 ft² |
| Bedroom 3 | 13x12 | 169 ft² |
| Patio | 14x9 | 196 ft² |
| Four Season Porch | 14x14 | 196 ft² |
LOT
Acres: N/A
Lot Size Dim.: 83x205
Longitude: 45.198
Latitude: -93.319
Zoning: Residential-Single Family
FINANCIAL & TAXES
Tax year: 2025
Tax annual amount: $4,582
MISCELLANEOUS
Fuel System: N/A
Sewer System: City Sewer/Connected
Water System: City Water/Connected
ADITIONAL INFORMATION
MLS#: NST7723693
Listing Brokerage: Elite Realty MN

ID: 3534581
Published: April 11, 2025
Last Update: April 11, 2025
Views: 2






