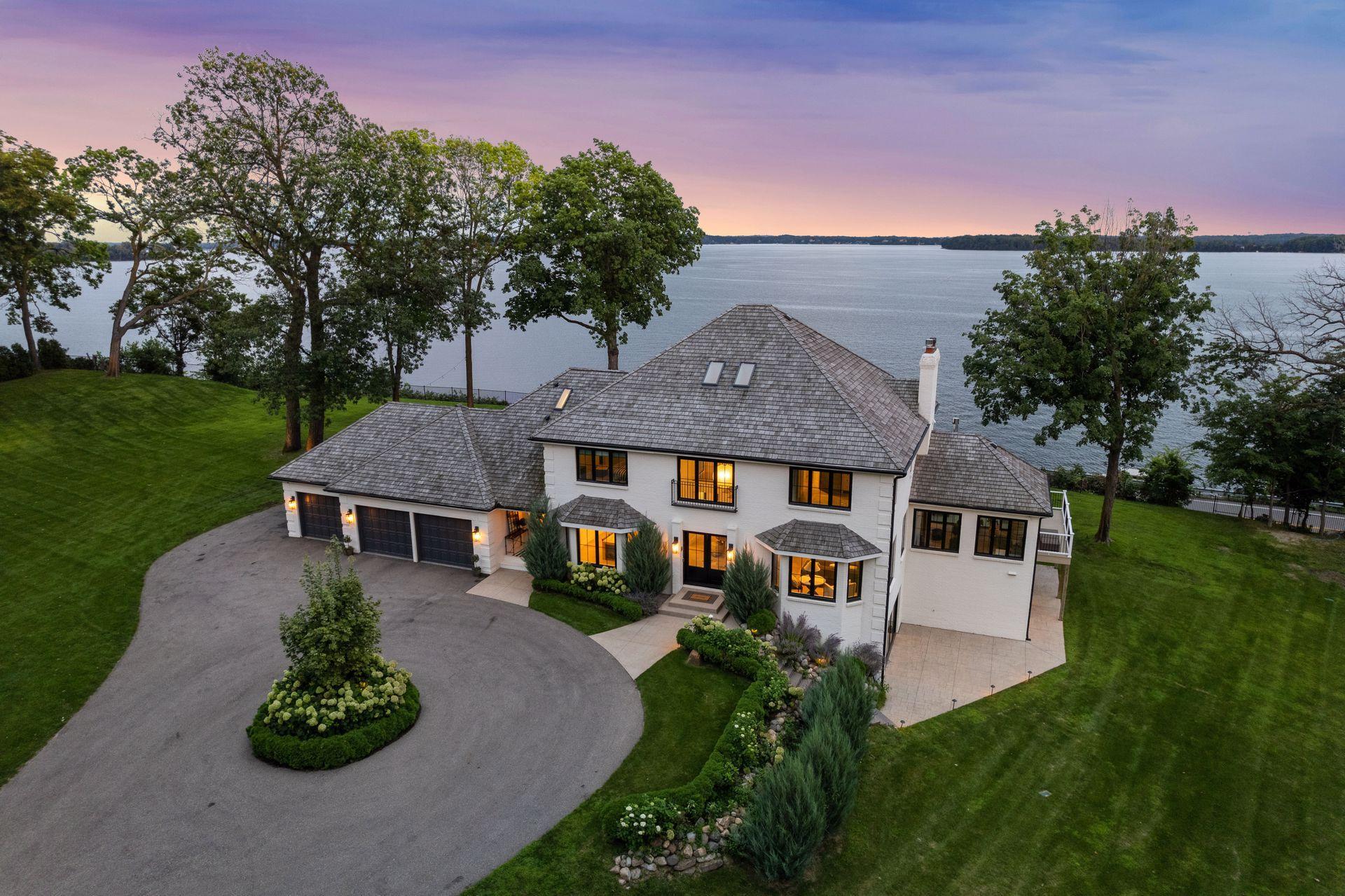2070 SHORELINE DRIVE
2070 Shoreline Drive, Wayzata (Orono), 55391, MN
-
Price: $4,199,000
-
Status type: For Sale
-
City: Wayzata (Orono)
-
Neighborhood: Hartwood
Bedrooms: 6
Property Size :5898
-
Listing Agent: NST16191,NST55047
-
Property type : Single Family Residence
-
Zip code: 55391
-
Street: 2070 Shoreline Drive
-
Street: 2070 Shoreline Drive
Bathrooms: 5
Year: 1984
Listing Brokerage: Coldwell Banker Burnet
FEATURES
- Range
- Refrigerator
- Washer
- Dryer
- Microwave
- Exhaust Fan
- Dishwasher
- Water Softener Owned
- Disposal
- Freezer
- Water Osmosis System
- Gas Water Heater
- Wine Cooler
- Stainless Steel Appliances
DETAILS
This breathtaking property offers some of the most stunning panoramic views of Smiths Bay, with over 400 feet of prime shoreline. Thoughtfully updated for contemporary living, this home seamlessly blends luxury and comfort. The open-concept main living area boasts floor-to-ceiling windows, bathing the space in natural light and framing the lake views. The chef-inspired kitchen features a large center island with quartz countertops, perfect for entertaining. A separate formal living room and dining room provide elegant spaces for hosting gatherings, while the main level also includes a cozy sunroom, a well-equipped laundry room, and a functional mudroom. Upstairs, the serene primary suite is your private retreat, offering unparalleled sunset views over the water. The suite includes a walk-in closet and a luxurious ensuite bath with a soaking tub and oversized shower. The lower level is designed for ultimate versatility, featuring a second kitchen, a comfortable TV area, and ample space for a game table. A retractable glass door opens seamlessly to the backyard, creating an indoor-outdoor flow perfect for entertaining. Additionally, a dedicated exercise room can easily function as a studio or playroom, and a fifth bedroom on this level is ideal for accommodating guests. Enjoy the 6-stall garage opportunity with one attached three car and the other is a tuck-under or part of the walk-out basement – a perfect situation for the car enthusiast. Set on 2.21 impeccably maintained acres, the property includes a deck, expansive patio areas, raised garden beds, and a spacious driveway. Just minutes from downtown Wayzata, this home offers unprecedented lakefront living with an unbeatable location.
INTERIOR
Bedrooms: 6
Fin ft² / Living Area: 5898 ft²
Below Ground Living: 2100ft²
Bathrooms: 5
Above Ground Living: 3798ft²
-
Basement Details: Daylight/Lookout Windows, Egress Window(s), Finished, Full, Storage Space, Sump Pump, Tile Shower, Walkout,
Appliances Included:
-
- Range
- Refrigerator
- Washer
- Dryer
- Microwave
- Exhaust Fan
- Dishwasher
- Water Softener Owned
- Disposal
- Freezer
- Water Osmosis System
- Gas Water Heater
- Wine Cooler
- Stainless Steel Appliances
EXTERIOR
Air Conditioning: Central Air
Garage Spaces: 3
Construction Materials: N/A
Foundation Size: 2208ft²
Unit Amenities:
-
- Patio
- Kitchen Window
- Deck
- Hardwood Floors
- Balcony
- Ceiling Fan(s)
- Walk-In Closet
- Dock
- Washer/Dryer Hookup
- Security System
- In-Ground Sprinkler
- Exercise Room
- Paneled Doors
- Panoramic View
- Skylight
- Kitchen Center Island
- French Doors
- Tile Floors
- Primary Bedroom Walk-In Closet
Heating System:
-
- Forced Air
- Radiant Floor
ROOMS
| Main | Size | ft² |
|---|---|---|
| Living Room | 22x14 | 484 ft² |
| Dining Room | 17x13 | 289 ft² |
| Family Room | 20x19 | 400 ft² |
| Sun Room | 16x15 | 256 ft² |
| Upper | Size | ft² |
|---|---|---|
| Bedroom 1 | 21x14 | 441 ft² |
| Bedroom 2 | 15x14 | 225 ft² |
| Bedroom 3 | 17x14 | 289 ft² |
| Bedroom 4 | 15x11 | 225 ft² |
| Lower | Size | ft² |
|---|---|---|
| Bedroom 5 | 18x13 | 324 ft² |
| Family Room | 37x20 | 1369 ft² |
| Amusement Room | 21x19 | 441 ft² |
| Exercise Room | 15x15 | 225 ft² |
LOT
Acres: N/A
Lot Size Dim.: 205x340x362x409
Longitude: 44.9471
Latitude: -93.5772
Zoning: Residential-Single Family
FINANCIAL & TAXES
Tax year: 2025
Tax annual amount: $23,952
MISCELLANEOUS
Fuel System: N/A
Sewer System: Private Sewer,Septic System Compliant - Yes,Tank with Drainage Field
Water System: Well
ADITIONAL INFORMATION
MLS#: NST7680556
Listing Brokerage: Coldwell Banker Burnet

ID: 3514377
Published: March 10, 2025
Last Update: March 10, 2025
Views: 2






