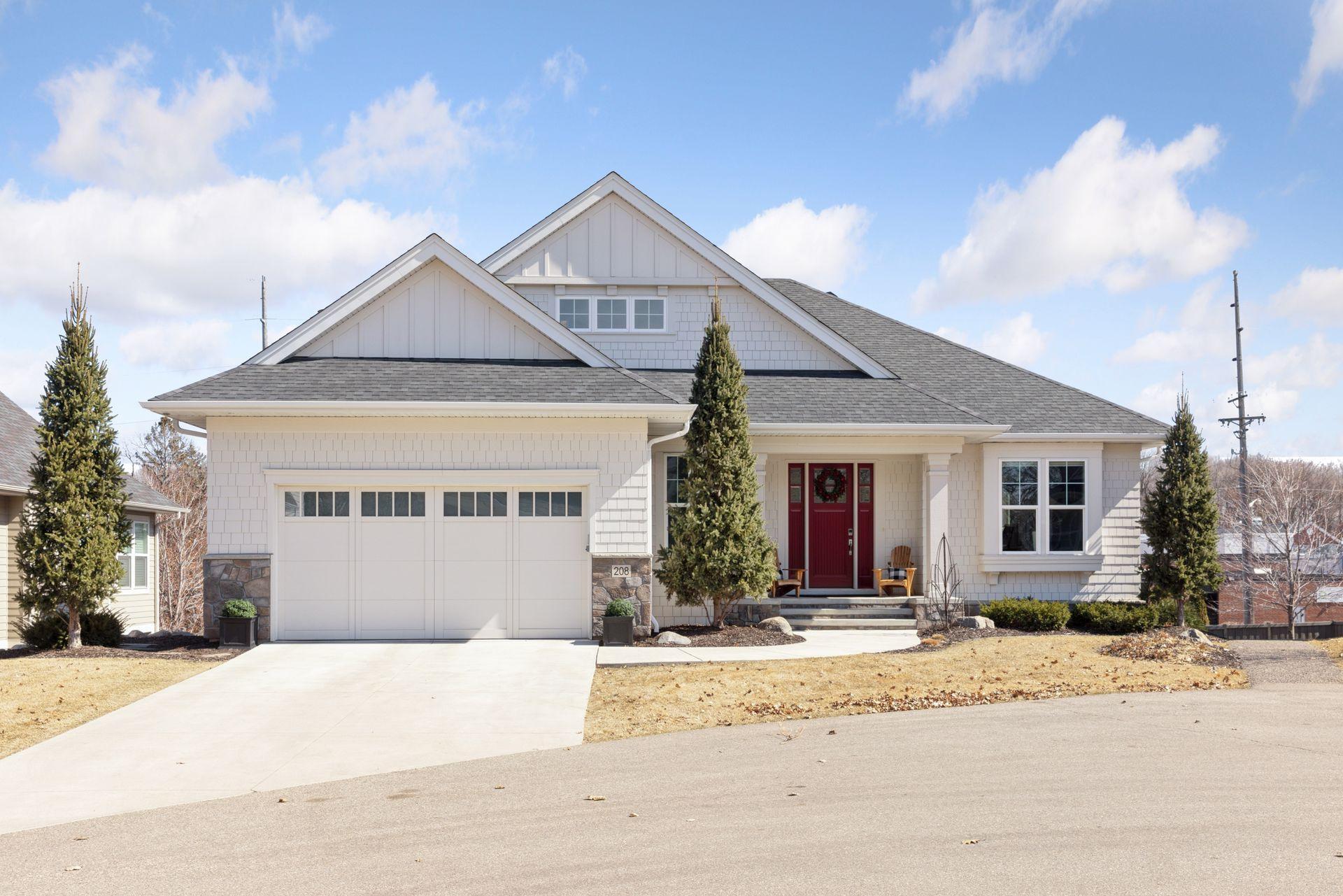208 BYRONDALE AVENUE
208 Byrondale Avenue, Wayzata, 55391, MN
-
Price: $2,195,000
-
Status type: For Sale
-
City: Wayzata
-
Neighborhood: Enclave At Crossdale
Bedrooms: 4
Property Size :4466
-
Listing Agent: NST16633,NST45611
-
Property type : Single Family Residence
-
Zip code: 55391
-
Street: 208 Byrondale Avenue
-
Street: 208 Byrondale Avenue
Bathrooms: 4
Year: 2017
Listing Brokerage: Coldwell Banker Burnet
FEATURES
- Range
- Refrigerator
- Washer
- Microwave
- Dishwasher
- Disposal
- Cooktop
- Other
- Stainless Steel Appliances
- Chandelier
DETAILS
Stunning, home ‘like-new’ in the heart of Wayzata—steps from the lake, shops, and dining. With 4 bedrooms and 4,466 square feet, this home offers the best of true one-level living for day-to-day ease, plus flexible upper and lower levels for guests, entertaining, or work-from-home convenience. Highlights include luxurious main-floor primary suite with spa-like bath and large walk-in closet. Gourmet kitchen with high-end appliances, double ovens, second refrigerator, warming drawer, walk-in appointed pantry, and Cambria island. The kitchen flows into sun-filled gathering and dining spaces. Sliding glass barn doors add flexible privacy to the main level office. Upstairs there is a secondary suite tucked away for guests or a studio. Walkout lower level features two bedrooms, entertainment space, and exercise room. Outdoor living includes an upper deck with grill and fire pit, plus a lower level covered patio. Thoughtful details and well equipped storage throughout—including custom walk-in closets in every bedroom and a 2+ car garage with dog bath.
INTERIOR
Bedrooms: 4
Fin ft² / Living Area: 4466 ft²
Below Ground Living: 1688ft²
Bathrooms: 4
Above Ground Living: 2778ft²
-
Basement Details: Daylight/Lookout Windows, Finished, Full, Walkout,
Appliances Included:
-
- Range
- Refrigerator
- Washer
- Microwave
- Dishwasher
- Disposal
- Cooktop
- Other
- Stainless Steel Appliances
- Chandelier
EXTERIOR
Air Conditioning: Central Air
Garage Spaces: 2
Construction Materials: N/A
Foundation Size: 1980ft²
Unit Amenities:
-
- Kitchen Window
- Balcony
- Ceiling Fan(s)
- Exercise Room
- Kitchen Center Island
- Main Floor Primary Bedroom
- Primary Bedroom Walk-In Closet
Heating System:
-
- Forced Air
- Radiant Floor
ROOMS
| Main | Size | ft² |
|---|---|---|
| Living Room | 28 x 24 | 784 ft² |
| Kitchen | 12 x 12 | 144 ft² |
| Dining Room | 13 x 13 | 169 ft² |
| Office | 13 x 12 | 169 ft² |
| Bedroom 1 | 12 x 16 | 144 ft² |
| Upper | Size | ft² |
|---|---|---|
| Bedroom 2 | 13 x 20 | 169 ft² |
| Lower | Size | ft² |
|---|---|---|
| Bedroom 3 | 13 x 15 | 169 ft² |
| Bedroom 4 | 14 x 16 | 196 ft² |
| Exercise Room | 13 x 12 | 169 ft² |
| Family Room | 26 x 19 | 676 ft² |
LOT
Acres: N/A
Lot Size Dim.: irregular
Longitude: 44.9729
Latitude: -93.5024
Zoning: Residential-Single Family
FINANCIAL & TAXES
Tax year: 2024
Tax annual amount: $13,444
MISCELLANEOUS
Fuel System: N/A
Sewer System: City Sewer/Connected
Water System: City Water/Connected
ADITIONAL INFORMATION
MLS#: NST7715518
Listing Brokerage: Coldwell Banker Burnet

ID: 3554453
Published: April 28, 2025
Last Update: April 28, 2025
Views: 3



















































