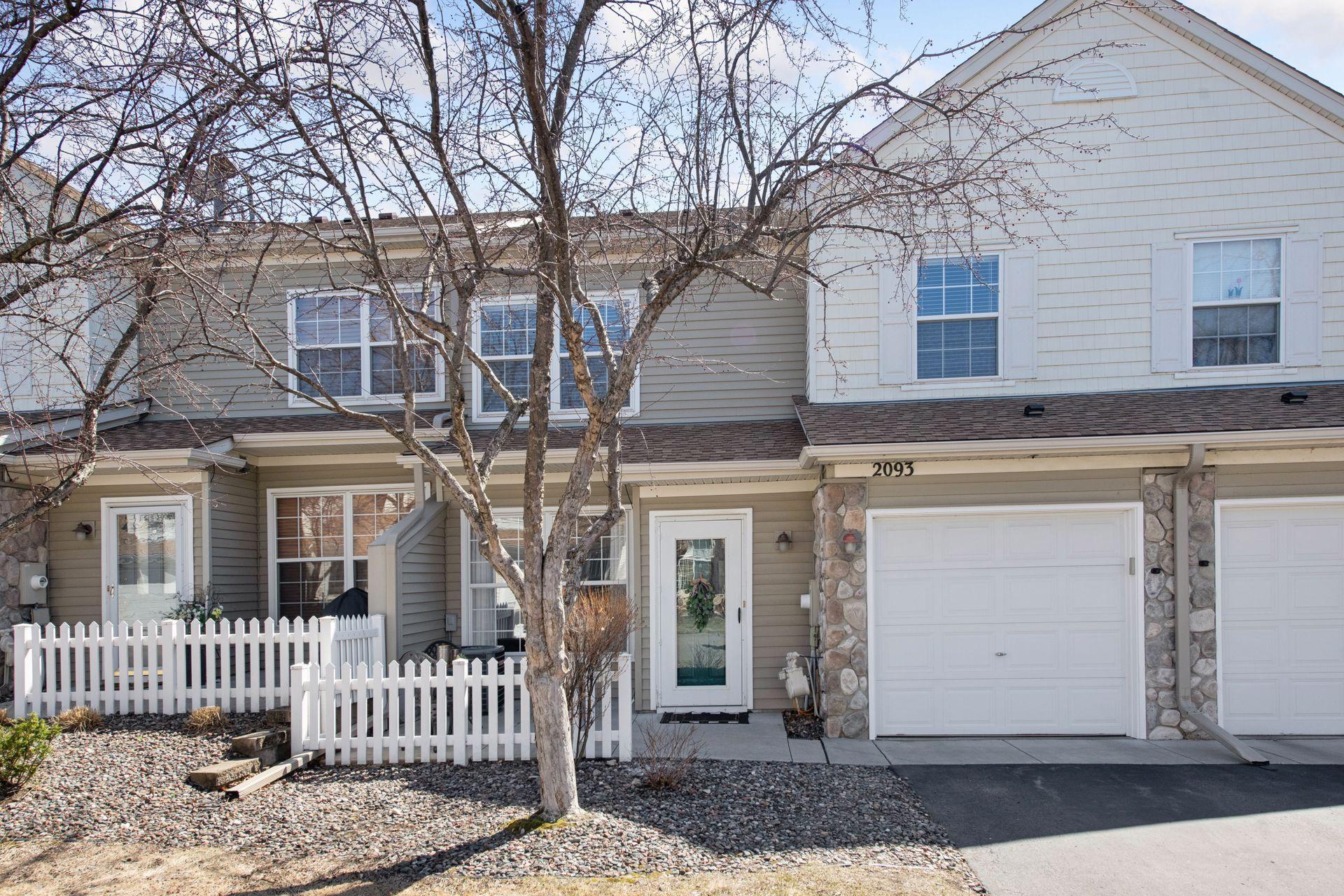2093 BANEBERRY WAY
2093 Baneberry Way, Chanhassen, 55317, MN
-
Price: $255,000
-
Status type: For Sale
-
City: Chanhassen
-
Neighborhood: Walnut Grove
Bedrooms: 2
Property Size :1234
-
Listing Agent: NST16745,NST83978
-
Property type : Townhouse Side x Side
-
Zip code: 55317
-
Street: 2093 Baneberry Way
-
Street: 2093 Baneberry Way
Bathrooms: 2
Year: 1998
Listing Brokerage: Edina Realty, Inc.
FEATURES
- Range
- Refrigerator
- Washer
- Dryer
- Microwave
- Dishwasher
- Water Softener Owned
- Disposal
- Gas Water Heater
DETAILS
Welcome to this beautifully updated townhome in a prime Chanhassen location. This inviting home has been thoughtfully updated with new carpet, fresh paint, lighting, and plumbing fixtures. The main level is designed for comfort, with a cozy living room, an informal dining area, and a convenient half bath. The kitchen with a breakfast bar is open to the living and dining room, making it perfect for meal prep and entertaining. Additional storage is available under the stairs, ideal for a pantry. Upstairs, you'll find two large bedrooms. The primary bedroom offers ample room for your furniture and more. The walk-in closet is incredibly expansive, providing abundant room for all your wardrobe and storage needs. The full bathroom features a separate jetted tub and shower, providing a spa-like experience. The laundry closet is conveniently located on the upper level, adding ease and practicality to your day-to-day routine. Returning to the main level, step outside to your private patio area, which is ideal for relaxing outdoors. The single-car garage offers shelving for additional storage. Located in a vibrant community, you'll be moments from local parks, walking trails, schools, and convenient shopping options, including grocery stores, dining, and retail. Plus, with easy access to major highways, you're just minutes away from everything you need in the Twin Cities area. This townhome offers the perfect combination of easy living, style, and location. Don't miss your chance to make it yours!
INTERIOR
Bedrooms: 2
Fin ft² / Living Area: 1234 ft²
Below Ground Living: N/A
Bathrooms: 2
Above Ground Living: 1234ft²
-
Basement Details: None,
Appliances Included:
-
- Range
- Refrigerator
- Washer
- Dryer
- Microwave
- Dishwasher
- Water Softener Owned
- Disposal
- Gas Water Heater
EXTERIOR
Air Conditioning: Central Air
Garage Spaces: 1
Construction Materials: N/A
Foundation Size: 715ft²
Unit Amenities:
-
- Patio
- Cable
- Primary Bedroom Walk-In Closet
Heating System:
-
- Forced Air
ROOMS
| Main | Size | ft² |
|---|---|---|
| Living Room | 13x15 | 169 ft² |
| Dining Room | 10x8 | 100 ft² |
| Kitchen | 12x9 | 144 ft² |
| Upper | Size | ft² |
|---|---|---|
| Bedroom 1 | 14x13 | 196 ft² |
| Bedroom 2 | 14x10 | 196 ft² |
LOT
Acres: N/A
Lot Size Dim.: Common
Longitude: 44.8649
Latitude: -93.5742
Zoning: Residential-Multi-Family
FINANCIAL & TAXES
Tax year: 2025
Tax annual amount: $2,245
MISCELLANEOUS
Fuel System: N/A
Sewer System: City Sewer/Connected
Water System: City Water/Connected
ADITIONAL INFORMATION
MLS#: NST7718653
Listing Brokerage: Edina Realty, Inc.

ID: 3527783
Published: April 10, 2025
Last Update: April 10, 2025
Views: 7






