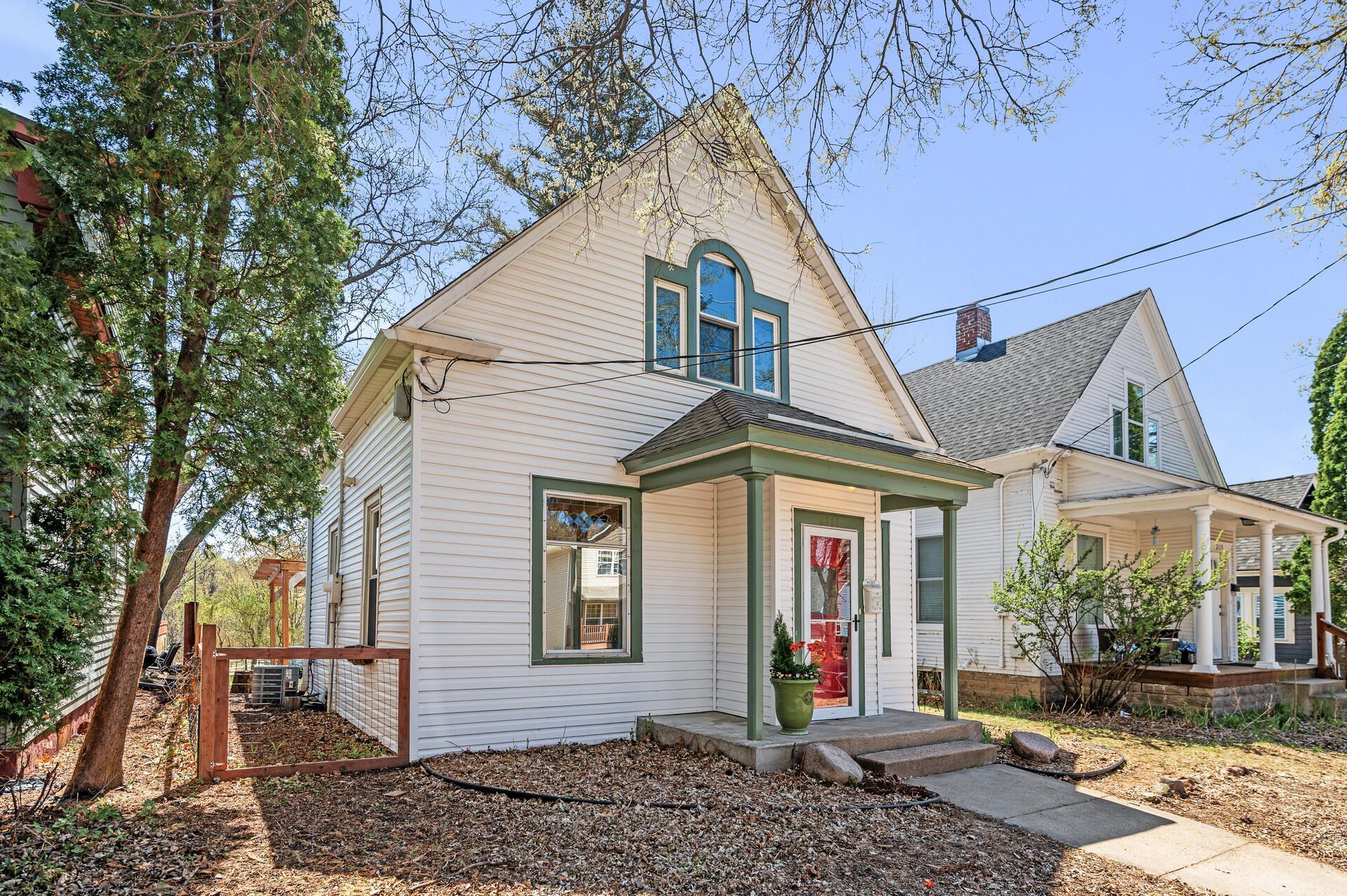2111 2ND AVENUE
2111 2nd Avenue, Minneapolis, 55405, MN
-
Price: $180,000
-
Status type: For Sale
-
City: Minneapolis
-
Neighborhood: Harrison
Bedrooms: 2
Property Size :906
-
Listing Agent: NST1001758,NST77004
-
Property type : Single Family Residence
-
Zip code: 55405
-
Street: 2111 2nd Avenue
-
Street: 2111 2nd Avenue
Bathrooms: 1
Year: 1905
Listing Brokerage: LPT Realty, LLC
FEATURES
- Range
- Refrigerator
- Washer
- Microwave
- Cooktop
- Gas Water Heater
- Stainless Steel Appliances
DETAILS
Welcome to 2111 2nd Ave N in the heart of Harrison, Minneapolis. This is a phenomenal little house, at an amazingly affordable price, in a fantastic location, right across from Bassett Creek! If you’re wasting money on rent and tired of seeing rental increases every year STOP paying someone else’s mortgage! OR maybe you’re considering a solid investment property with equity potential? Well look NO FURTHER! Consider this AMAZING opportunity! You’ll feel right at home here in this 2bed/1bath/1.5 story in the Heart of Harrison! Great views and greenways RIGHT from the back yard! Interior Features include; new floors and paint, new microwave and finishes, laundry on main level conveniently located right in the kitchen, SO much charm w/stained glass windows, original hardwood floors, back porch, decorative woodwork, updated eat-in kitchen, informal dining room! Exterior features include; patio, play structure, nice fenced yard, storage shed, mature trees, landscaping, off street parking, and detached 1car carport, raised flower bed. Desirable Destinations in the area include; Theo Wirth Park/Picnicking/Beach/Fishing, Bassett’s Creek Park, Utepils Brewing, Bryn Mawr restaurants/shops, the Luce Line bike trail, Mpls Farmer's Market, International Market Square and so much more! Come see for yourself! IT COULD BE YOURS!
INTERIOR
Bedrooms: 2
Fin ft² / Living Area: 906 ft²
Below Ground Living: N/A
Bathrooms: 1
Above Ground Living: 906ft²
-
Basement Details: Block, Other, Partial, Storage Space, Unfinished,
Appliances Included:
-
- Range
- Refrigerator
- Washer
- Microwave
- Cooktop
- Gas Water Heater
- Stainless Steel Appliances
EXTERIOR
Air Conditioning: None
Garage Spaces: N/A
Construction Materials: N/A
Foundation Size: 546ft²
Unit Amenities:
-
- Patio
- Kitchen Window
- Porch
- Main Floor Primary Bedroom
Heating System:
-
- Forced Air
ROOMS
| Main | Size | ft² |
|---|---|---|
| Kitchen | 11x10.5 | 114.58 ft² |
| Living Room | 11x10.5 | 114.58 ft² |
| Dining Room | 11x10.5 | 114.58 ft² |
| Bedroom 1 | 9.5x7.5 | 69.84 ft² |
| Porch | 12x5 | 144 ft² |
| Patio | n/a | 0 ft² |
| Upper | Size | ft² |
|---|---|---|
| Bedroom 2 | 14.5x8.5 | 121.34 ft² |
| Loft | 7.5x7 | 55.63 ft² |
| Bathroom | n/a | 0 ft² |
LOT
Acres: N/A
Lot Size Dim.: 33x120
Longitude: 44.9787
Latitude: -93.3076
Zoning: Residential-Single Family
FINANCIAL & TAXES
Tax year: 2025
Tax annual amount: $2,393
MISCELLANEOUS
Fuel System: N/A
Sewer System: City Sewer/Connected
Water System: City Water/Connected
ADITIONAL INFORMATION
MLS#: NST7725053
Listing Brokerage: LPT Realty, LLC

ID: 3560252
Published: April 29, 2025
Last Update: April 29, 2025
Views: 1






