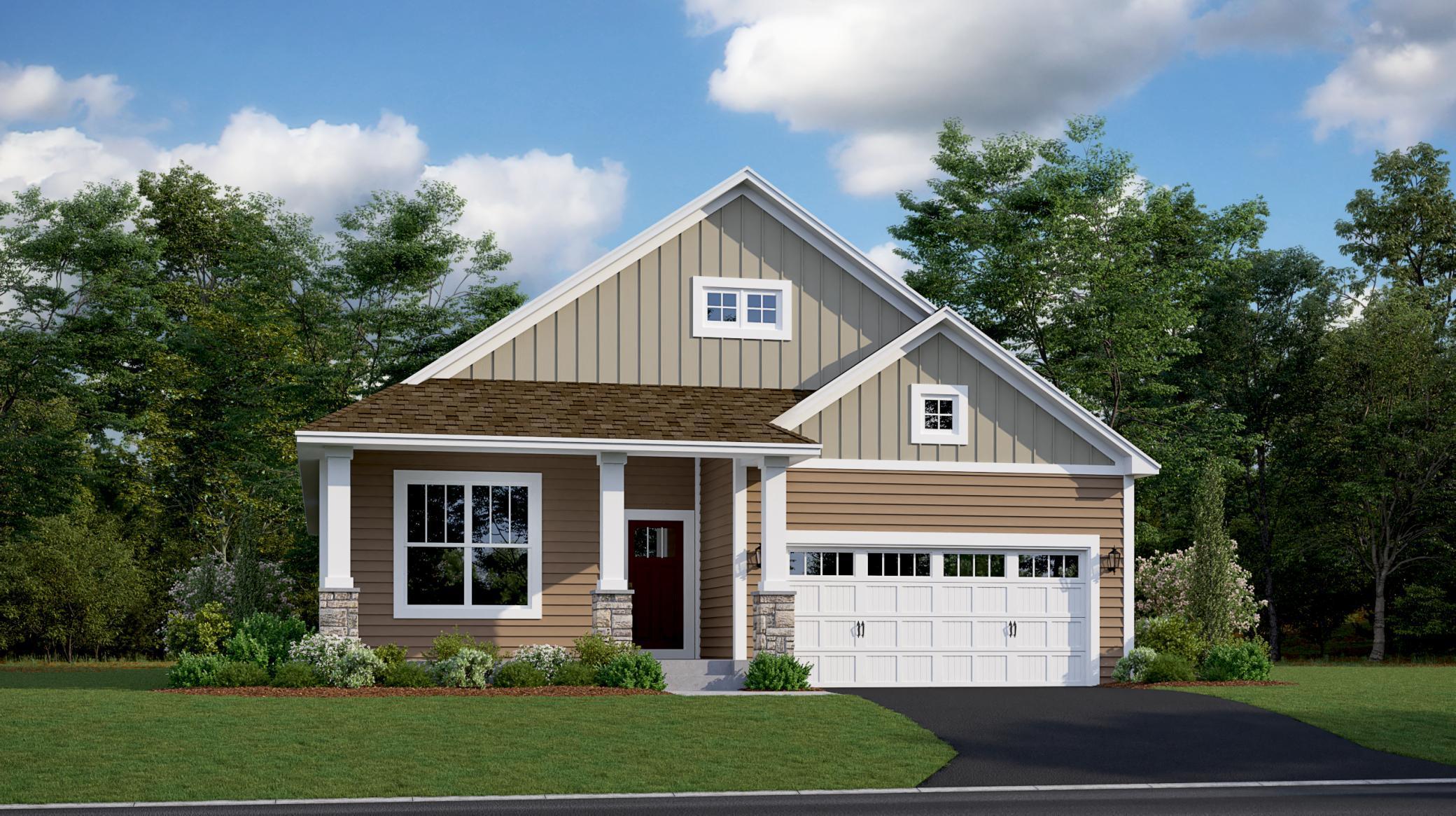2117 TRAVERSE DRIVE
2117 Traverse Drive, Lino Lakes, 55038, MN
-
Price: $561,970
-
Status type: For Sale
-
City: Lino Lakes
-
Neighborhood: Watermark
Bedrooms: 4
Property Size :3134
-
Listing Agent: NST10379,NST505534
-
Property type : Single Family Residence
-
Zip code: 55038
-
Street: 2117 Traverse Drive
-
Street: 2117 Traverse Drive
Bathrooms: 3
Year: 2025
Listing Brokerage: Lennar Sales Corp
FEATURES
- Refrigerator
- Exhaust Fan
- Dishwasher
- Disposal
- Humidifier
- Air-To-Air Exchanger
- Stainless Steel Appliances
DETAILS
This home is set for an August completion date. Ask how to qualify for savings up to $5,000 with use of Seller's Preferred Lender. Enjoy a spacious open-plan layout and a luxurious owner's suite, designer inspired finishes, and so much more all in the convenience of one-level living! The finished walkout basement provides additional living space. Homeowners at Watermark enjoy several onsite amenities, including a state-of-the-art clubhouse with a gym and communal kitchen, along with a tot lot and hiking trails.
INTERIOR
Bedrooms: 4
Fin ft² / Living Area: 3134 ft²
Below Ground Living: 1201ft²
Bathrooms: 3
Above Ground Living: 1933ft²
-
Basement Details: Finished, Walkout,
Appliances Included:
-
- Refrigerator
- Exhaust Fan
- Dishwasher
- Disposal
- Humidifier
- Air-To-Air Exchanger
- Stainless Steel Appliances
EXTERIOR
Air Conditioning: Central Air
Garage Spaces: 2
Construction Materials: N/A
Foundation Size: 1783ft²
Unit Amenities:
-
- Kitchen Window
- Walk-In Closet
- Paneled Doors
- Kitchen Center Island
Heating System:
-
- Forced Air
ROOMS
| Main | Size | ft² |
|---|---|---|
| Dining Room | 12x10 | 144 ft² |
| Family Room | 13x17 | 169 ft² |
| Kitchen | 12x14 | 144 ft² |
| Bedroom 1 | 13x15 | 169 ft² |
| Bedroom 2 | 12x11 | 144 ft² |
| Bedroom 3 | 11x12 | 121 ft² |
| Lower | Size | ft² |
|---|---|---|
| Bedroom 4 | 10x11 | 100 ft² |
| Recreation Room | 25x21 | 625 ft² |
LOT
Acres: N/A
Lot Size Dim.: TBD
Longitude: 45.1788
Latitude: -93.0373
Zoning: Residential-Single Family
FINANCIAL & TAXES
Tax year: 2025
Tax annual amount: N/A
MISCELLANEOUS
Fuel System: N/A
Sewer System: City Sewer/Connected
Water System: City Water/Connected
ADITIONAL INFORMATION
MLS#: NST7724915
Listing Brokerage: Lennar Sales Corp

ID: 3517992
Published: April 08, 2025
Last Update: April 08, 2025
Views: 4






