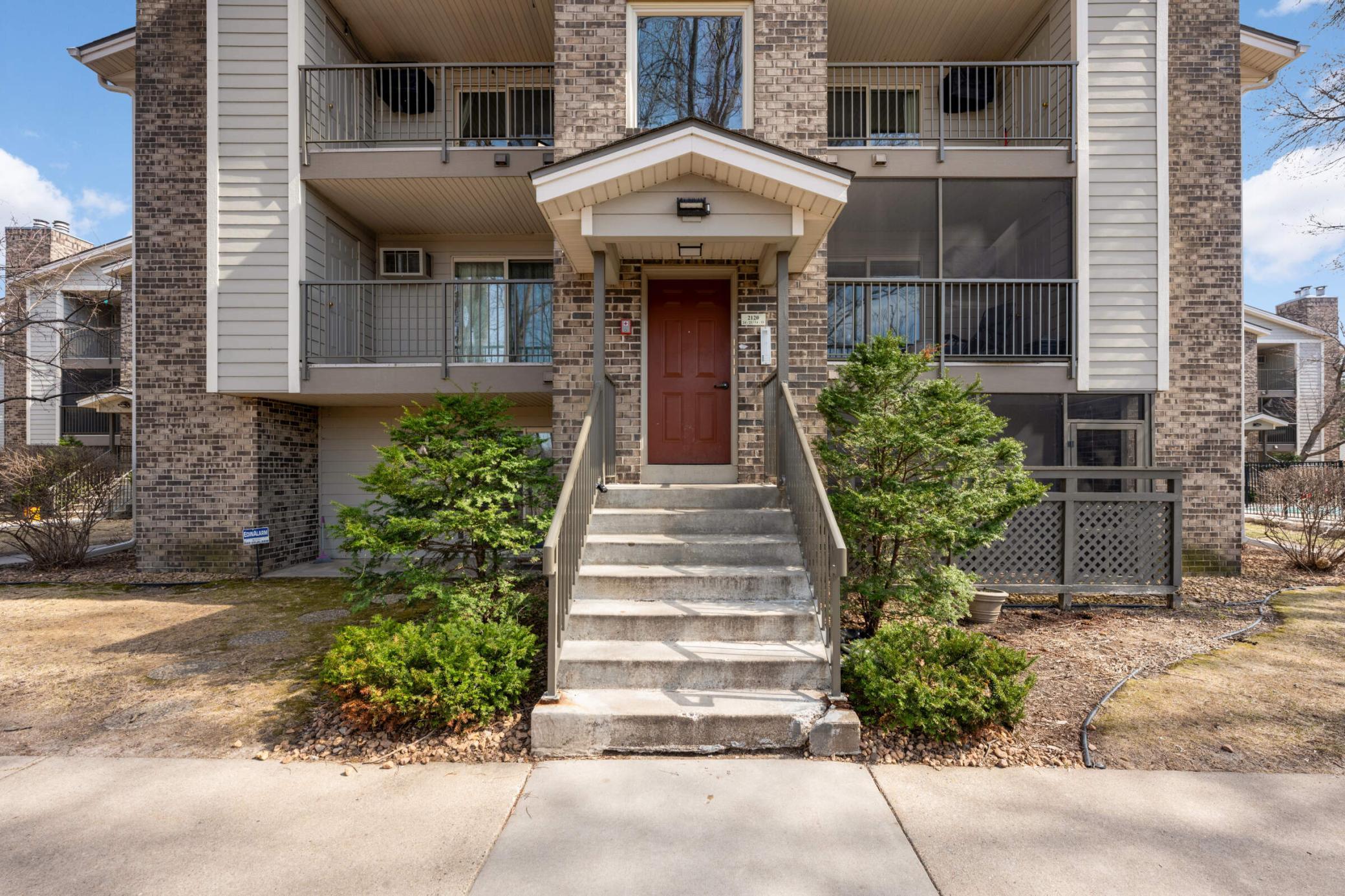2120 RIDGE DRIVE
2120 Ridge Drive, Saint Louis Park, 55416, MN
-
Price: $229,900
-
Status type: For Sale
-
City: Saint Louis Park
-
Neighborhood: Sunset Ridge
Bedrooms: 2
Property Size :949
-
Listing Agent: NST19238,NST109585
-
Property type : Low Rise
-
Zip code: 55416
-
Street: 2120 Ridge Drive
-
Street: 2120 Ridge Drive
Bathrooms: 2
Year: 1984
Listing Brokerage: RE/MAX Results
FEATURES
- Range
- Refrigerator
- Washer
- Dryer
- Microwave
- Exhaust Fan
- Dishwasher
- Disposal
- Freezer
- Electric Water Heater
DETAILS
Welcome to this beautifully updated condo nestled in the sought-after Sunset Ridge community of Saint Louis Park, offering a perfect blend of urban convenience and peaceful living. This 2-bedroom, 2-bathroom home features new engineered hardwood floors that enhance the bright, open-concept layout, flowing effortlessly from the spacious living area into the dining space and updated kitchen. The kitchen showcases epoxy countertops, a stylish new backsplash, freshly painted cabinets, and stainless-steel appliances, including a new dishwasher, microwave, and sink with upgraded disposal. Both bedrooms offer new carpet and thoughtful storage upgrades, including a custom closet system in the primary suite and wire racking in the second bedroom. The primary bathroom features a new vanity, lighting, and mirror, while the remodeled half bath has been fully redone with fresh tile, fixtures, and finishes. Additional updates throughout include new baseboard trim, all-new light fixtures, baseboard heaters, and updated electrical switches and outlets. A large-capacity washer and dryer ('24) and newer water heater ('23) add convenience. The private garage stall has new upgraded rollers. Set within Sunset Ridge, you’ll enjoy beautifully maintained grounds, access to three heated pools, and nearby walking and biking paths. With the West End shops and restaurants and downtown Mpls just minutes away, this turn-key condo offers comfort, style, and unbeatable access to everything you need. Don’t miss out!
INTERIOR
Bedrooms: 2
Fin ft² / Living Area: 949 ft²
Below Ground Living: N/A
Bathrooms: 2
Above Ground Living: 949ft²
-
Basement Details: None,
Appliances Included:
-
- Range
- Refrigerator
- Washer
- Dryer
- Microwave
- Exhaust Fan
- Dishwasher
- Disposal
- Freezer
- Electric Water Heater
EXTERIOR
Air Conditioning: Wall Unit(s)
Garage Spaces: 1
Construction Materials: N/A
Foundation Size: 949ft²
Unit Amenities:
-
- Balcony
- Ceiling Fan(s)
- Vaulted Ceiling(s)
- Washer/Dryer Hookup
- In-Ground Sprinkler
- Indoor Sprinklers
- French Doors
- Primary Bedroom Walk-In Closet
Heating System:
-
- Baseboard
ROOMS
| Main | Size | ft² |
|---|---|---|
| Living Room | 15x12 | 225 ft² |
| Dining Room | 11x10 | 121 ft² |
| Kitchen | 10x9 | 100 ft² |
| Bedroom 1 | 20x11 | 400 ft² |
| Bedroom 2 | 12x10 | 144 ft² |
LOT
Acres: N/A
Lot Size Dim.: common
Longitude: 44.9622
Latitude: -93.3544
Zoning: Residential-Single Family
FINANCIAL & TAXES
Tax year: 2024
Tax annual amount: $3,963
MISCELLANEOUS
Fuel System: N/A
Sewer System: City Sewer/Connected
Water System: City Water/Connected
ADITIONAL INFORMATION
MLS#: NST7720215
Listing Brokerage: RE/MAX Results

ID: 3535098
Published: April 17, 2025
Last Update: April 17, 2025
Views: 6






