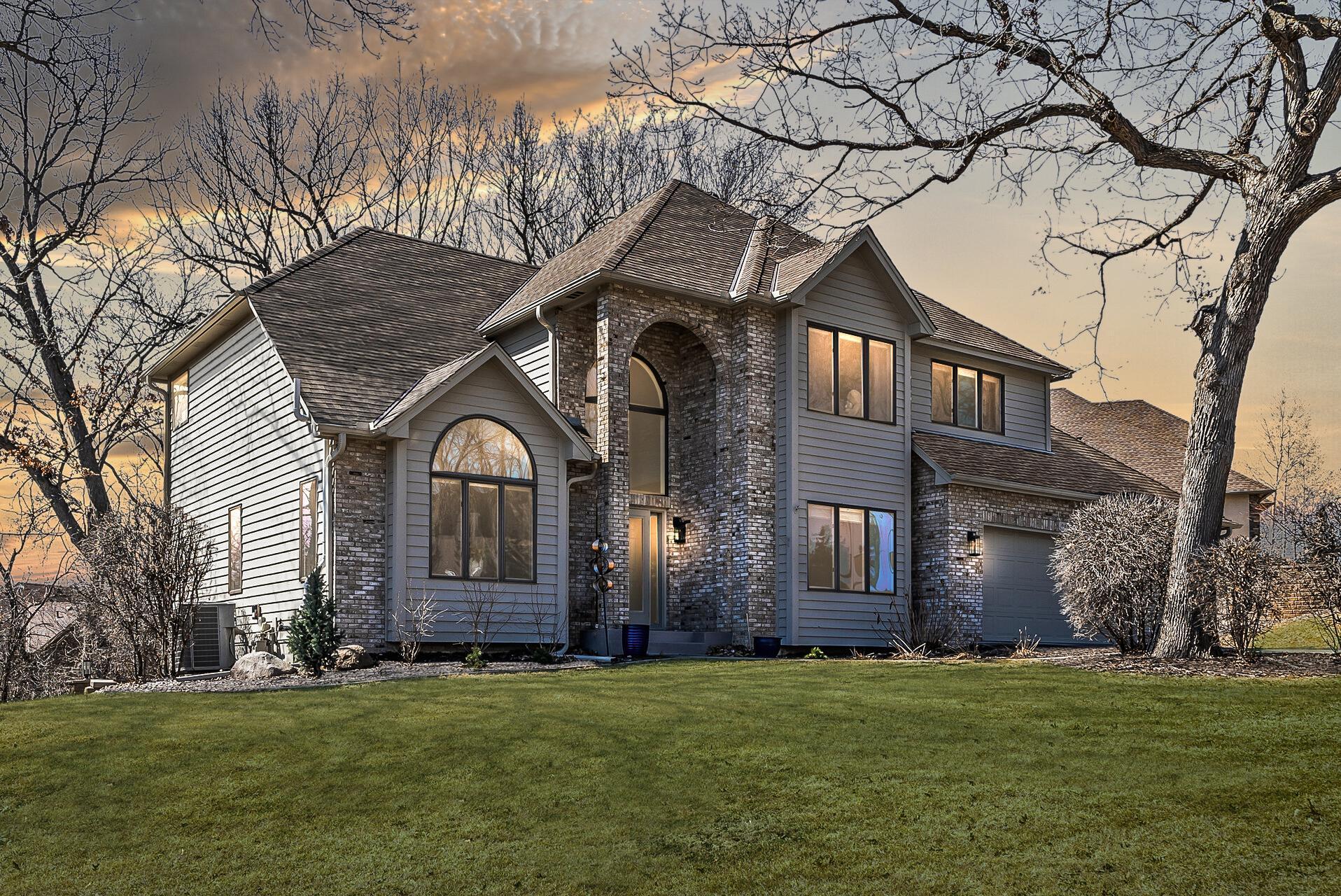213 INNSBROOK LANE
213 Innsbrook Lane, Burnsville, 55306, MN
-
Price: $625,000
-
Status type: For Sale
-
City: Burnsville
-
Neighborhood: Interlachen Woods
Bedrooms: 4
Property Size :4329
-
Listing Agent: NST25792,NST76783
-
Property type : Single Family Residence
-
Zip code: 55306
-
Street: 213 Innsbrook Lane
-
Street: 213 Innsbrook Lane
Bathrooms: 4
Year: 1990
Listing Brokerage: Exp Realty, LLC.
FEATURES
- Refrigerator
- Washer
- Dryer
- Microwave
- Exhaust Fan
- Dishwasher
- Water Softener Owned
- Disposal
- Cooktop
- Wall Oven
- Humidifier
- Gas Water Heater
- Stainless Steel Appliances
DETAILS
DON’T MISS THIS STUNNING HOME FILLED WITH QUALITY UPGRADES! From the beautiful Acacia hardwood floors to the stunning gourmet kitchen, this home screams quality and precision! The spacious primary suite features a spa-like ensuite bathroom complete with walk-in tile shower, soaking tub, Cambria dual-sink vanity & Ivanees lighted mirrors. Three bedrooms on the upper level. Living space abound with formal living room, great room with 22’ ceiling, formal dining room, casual dining room in the kitchen, a remodeled 3-season sunroom and a huge family room/rec-room in the lower level. Two home offices provide abundant functional space. Outside enjoy a brick paver patio, back yard deck, and private balcony off the primary suite. The over-sized 3car garage provides plenty of parking and storage. All of this in a fantastic location and great school district! Too many upgrades to list! Don’t miss your opportunity to make this home yours. Schedule your tour now!
INTERIOR
Bedrooms: 4
Fin ft² / Living Area: 4329 ft²
Below Ground Living: 1201ft²
Bathrooms: 4
Above Ground Living: 3128ft²
-
Basement Details: Drain Tiled, Egress Window(s), Finished, Full, Concrete,
Appliances Included:
-
- Refrigerator
- Washer
- Dryer
- Microwave
- Exhaust Fan
- Dishwasher
- Water Softener Owned
- Disposal
- Cooktop
- Wall Oven
- Humidifier
- Gas Water Heater
- Stainless Steel Appliances
EXTERIOR
Air Conditioning: Central Air
Garage Spaces: 3
Construction Materials: N/A
Foundation Size: 1682ft²
Unit Amenities:
-
- Patio
- Kitchen Window
- Deck
- Hardwood Floors
- Sun Room
- Balcony
- Ceiling Fan(s)
- Walk-In Closet
- Vaulted Ceiling(s)
- Washer/Dryer Hookup
- Security System
- Paneled Doors
- Kitchen Center Island
- Tile Floors
- Primary Bedroom Walk-In Closet
Heating System:
-
- Forced Air
- Fireplace(s)
ROOMS
| Main | Size | ft² |
|---|---|---|
| Living Room | 18.5x13 | 340.71 ft² |
| Dining Room | 11.5x11.5 | 130.34 ft² |
| Great Room | 19.5x13 | 378.63 ft² |
| Kitchen | 15x14 | 225 ft² |
| Dining Room | 15x13 | 225 ft² |
| Three Season Porch | 17x13 | 289 ft² |
| Office | 12x12 | 144 ft² |
| Upper | Size | ft² |
|---|---|---|
| Bedroom 1 | 20x14.5 | 288.33 ft² |
| Bedroom 2 | 16x12 | 256 ft² |
| Bedroom 3 | 15x13 | 225 ft² |
| Lower | Size | ft² |
|---|---|---|
| Bedroom 4 | 13x12 | 169 ft² |
| Family Room | 17x11 | 289 ft² |
| Recreation Room | 21x21 | 441 ft² |
| Patio | 18x17 | 324 ft² |
LOT
Acres: N/A
Lot Size Dim.: 226x135x157
Longitude: 44.7384
Latitude: -93.2725
Zoning: Residential-Single Family
FINANCIAL & TAXES
Tax year: 2025
Tax annual amount: $7,681
MISCELLANEOUS
Fuel System: N/A
Sewer System: City Sewer/Connected
Water System: City Water/Connected
ADITIONAL INFORMATION
MLS#: NST7715323
Listing Brokerage: Exp Realty, LLC.

ID: 3543929
Published: March 28, 2025
Last Update: March 28, 2025
Views: 1






