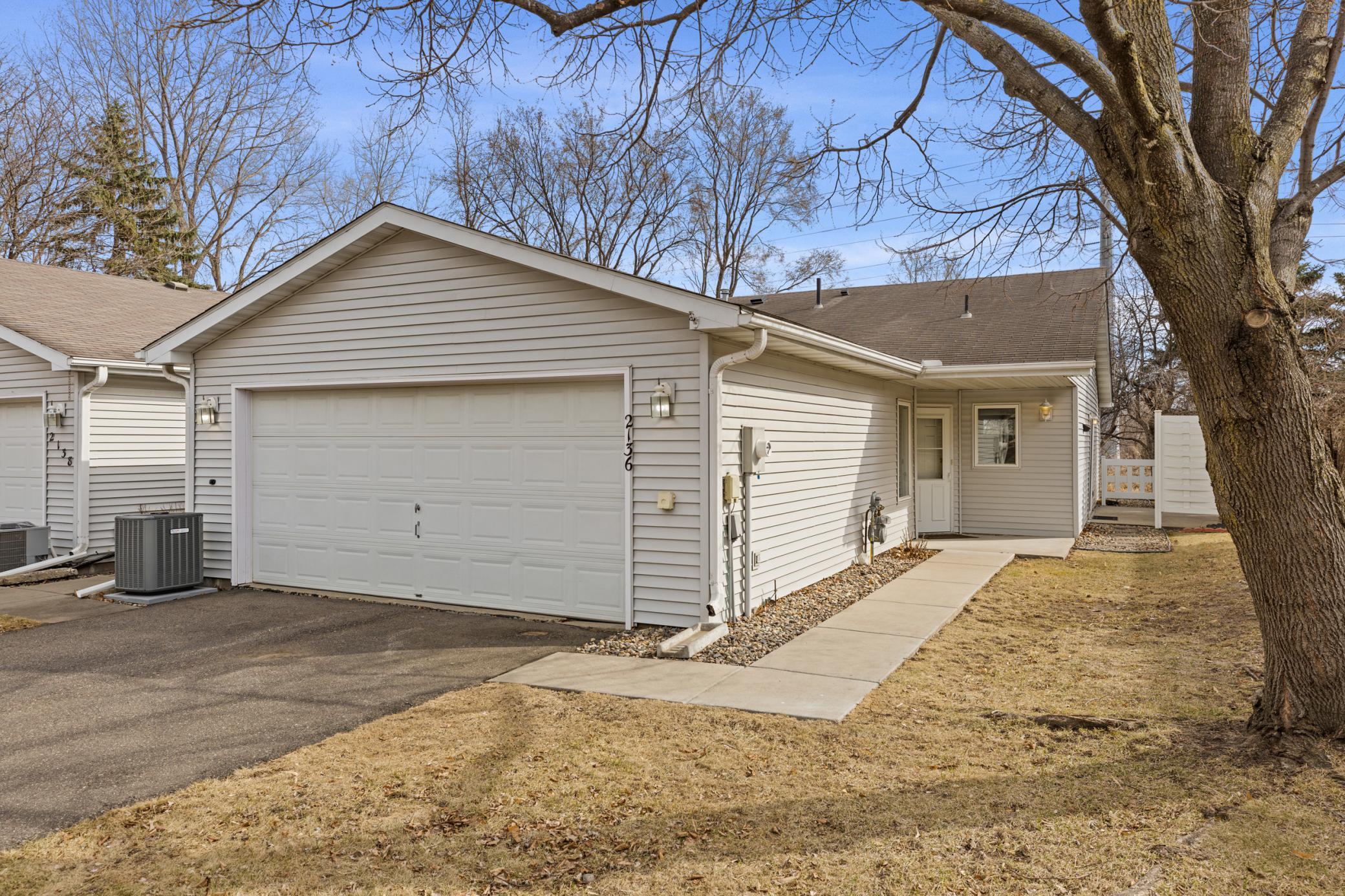2136 49TH WAY
2136 49th Way, Inver Grove Heights, 55077, MN
-
Price: $225,000
-
Status type: For Sale
-
City: Inver Grove Heights
-
Neighborhood: Southview Twnhms
Bedrooms: 2
Property Size :1169
-
Listing Agent: NST25792,NST276631
-
Property type : Townhouse Side x Side
-
Zip code: 55077
-
Street: 2136 49th Way
-
Street: 2136 49th Way
Bathrooms: 1
Year: 1994
Listing Brokerage: Exp Realty, LLC.
FEATURES
- Range
- Refrigerator
- Dryer
- Microwave
- Exhaust Fan
- Dishwasher
- Disposal
- Freezer
- Cooktop
DETAILS
Welcome to main-level living at its finest! This beautiful Inver Grove Heights townhome offers a central location and thoughtful updates throughout. Enjoy newly installed flooring in the kitchen, family room, and entryway, along with natural woodwork that adds character to the open-concept layout. The home features two spacious bedrooms, including a primary bedroom suite, and a large bathroom. High vaulted ceilings and natural light enhance the airy feel of the space. Step outside to a serene private backyard with two organic apple trees and a wooded area for extra privacy. Relax on the large back patio or enjoy the side patio, complete with privacy screens. The home also features maintenance-free siding, a new AC (2024), water softener (2023), and a washer/dryer (2020). With an oversized two-car garage and ample storage throughout, this move-in-ready home is as functional as it is charming. Surrounded by mature trees, this townhome offers a peaceful retreat with modern conveniences nearby!
INTERIOR
Bedrooms: 2
Fin ft² / Living Area: 1169 ft²
Below Ground Living: N/A
Bathrooms: 1
Above Ground Living: 1169ft²
-
Basement Details: None,
Appliances Included:
-
- Range
- Refrigerator
- Dryer
- Microwave
- Exhaust Fan
- Dishwasher
- Disposal
- Freezer
- Cooktop
EXTERIOR
Air Conditioning: Central Air
Garage Spaces: 2
Construction Materials: N/A
Foundation Size: 1169ft²
Unit Amenities:
-
- Patio
- Kitchen Window
- Porch
- Natural Woodwork
- Ceiling Fan(s)
- Walk-In Closet
- Vaulted Ceiling(s)
- Washer/Dryer Hookup
- Tile Floors
- Primary Bedroom Walk-In Closet
Heating System:
-
- Forced Air
ROOMS
| Main | Size | ft² |
|---|---|---|
| Living Room | 16x14 | 256 ft² |
| Dining Room | 10x10 | 100 ft² |
| Kitchen | 10x10 | 100 ft² |
| Bedroom 1 | 17x13 | 289 ft² |
| Bedroom 2 | 13x10 | 169 ft² |
LOT
Acres: N/A
Lot Size Dim.: 0.05
Longitude: 44.8783
Latitude: -93.0623
Zoning: Residential-Single Family
FINANCIAL & TAXES
Tax year: 2024
Tax annual amount: $2,238
MISCELLANEOUS
Fuel System: N/A
Sewer System: City Sewer/Connected
Water System: City Water/Connected
ADITIONAL INFORMATION
MLS#: NST7659790
Listing Brokerage: Exp Realty, LLC.

ID: 3532950
Published: April 11, 2025
Last Update: April 11, 2025
Views: 2






